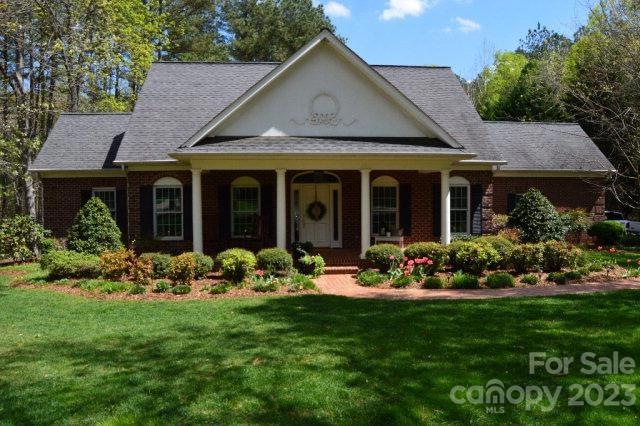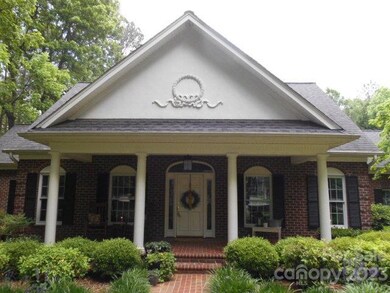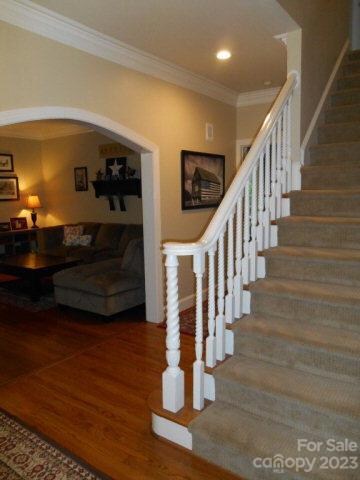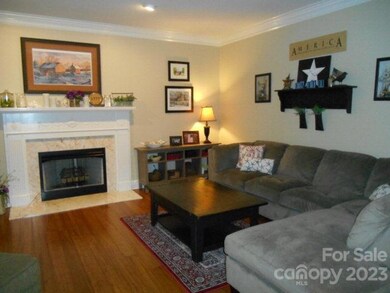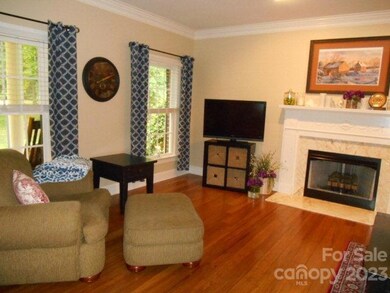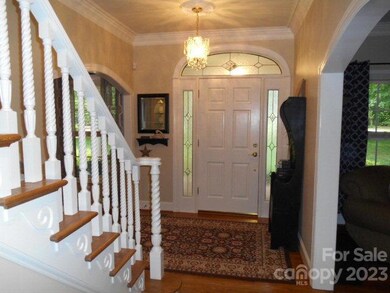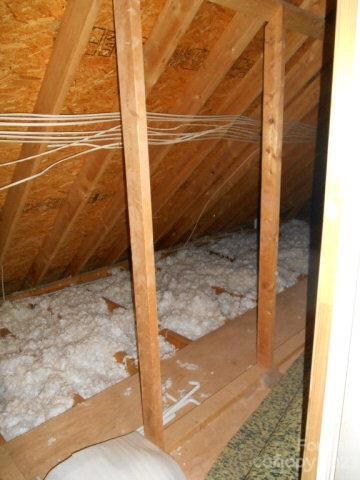114 W Glenview Dr Salisbury, NC 28147
Estimated Value: $535,053 - $628,000
3
Beds
2
Baths
2,435
Sq Ft
$238/Sq Ft
Est. Value
Highlights
- Living Room with Fireplace
- Elevator
- Patio
- Whirlpool Bathtub
- Walk-In Closet
- Forced Air Heating and Cooling System
About This Home
As of July 2016Come home to comfort in Forest Glen,a Neighborhood of Picturesque homes! This 1 1/2 story features 3 bedrooms, owner's suite with luxury bath on main floor, sun room, large kitchen with all stainless appliances, wood floor and island, formal dining and gas log fireplace in the formal living room. Wood floors throughout. Laundry on main,2 beds and full bath up. Over sized 2 car garage with storage room. Large deck over looking back yard landscaping. Partial basement opens to covered patio.
Home Details
Home Type
- Single Family
Year Built
- Built in 1997
Lot Details
- 0.86 Acre Lot
- Lot Dimensions are 120x281x127x337
- Property fronts an interstate
- Level Lot
- Possible uses of the property include Residential
- Property is zoned GR
HOA Fees
- $70 Monthly HOA Fees
Parking
- 2 Car Garage
Home Design
- Brick Exterior Construction
- Composition Roof
- Metal Siding
Interior Spaces
- 2,435 Sq Ft Home
- Living Room with Fireplace
- Partially Finished Basement
Kitchen
- Range Hood
- Microwave
- Dishwasher
Bedrooms and Bathrooms
- 3 Bedrooms
- Walk-In Closet
- 2 Full Bathrooms
- Whirlpool Bathtub
Outdoor Features
- Patio
Schools
- Hurley Elementary School
- Knox Middle School
- Salisbury High School
Utilities
- Forced Air Heating and Cooling System
- Heating System Uses Natural Gas
- Private Sewer
Listing and Financial Details
- Assessor Parcel Number 010
Community Details
Overview
- Cedar Mgmnt. Co Association
- Forest Glen Subdivision
Amenities
- Elevator
Ownership History
Date
Name
Owned For
Owner Type
Purchase Details
Listed on
Apr 28, 2016
Closed on
Jun 15, 2016
Sold by
National Transfer Services Llc
Bought by
Turner Ricky A and Turner Sonja D
List Price
$329,000
Sold Price
$295,000
Premium/Discount to List
-$34,000
-10.33%
Current Estimated Value
Home Financials for this Owner
Home Financials are based on the most recent Mortgage that was taken out on this home.
Estimated Appreciation
$283,763
Avg. Annual Appreciation
7.38%
Original Mortgage
$195,000
Outstanding Balance
$155,350
Interest Rate
3.6%
Mortgage Type
VA
Estimated Equity
$423,413
Purchase Details
Listed on
Apr 28, 2016
Closed on
Jun 7, 2016
Sold by
Schreier Garett Edward and Schreier Cindy Michelle
Bought by
National Transfer Services Llc
List Price
$329,000
Sold Price
$295,000
Premium/Discount to List
-$34,000
-10.33%
Home Financials for this Owner
Home Financials are based on the most recent Mortgage that was taken out on this home.
Original Mortgage
$195,000
Outstanding Balance
$155,350
Interest Rate
3.6%
Mortgage Type
VA
Estimated Equity
$423,413
Purchase Details
Listed on
Sep 22, 2013
Closed on
Jan 17, 2014
Sold by
Hoffner Cynthia Williamson and Hoffner Cynthia Williamson
Bought by
Schreier Garett Edward and Schreier Cindy Michelle
List Price
$284,900
Sold Price
$252,000
Premium/Discount to List
-$32,900
-11.55%
Home Financials for this Owner
Home Financials are based on the most recent Mortgage that was taken out on this home.
Avg. Annual Appreciation
6.53%
Original Mortgage
$247,435
Interest Rate
4.12%
Mortgage Type
FHA
Create a Home Valuation Report for This Property
The Home Valuation Report is an in-depth analysis detailing your home's value as well as a comparison with similar homes in the area
Purchase History
| Date | Buyer | Sale Price | Title Company |
|---|---|---|---|
| Turner Ricky A | $295,000 | None Available | |
| National Transfer Services Llc | $295,000 | None Available | |
| Schreier Garett Edward | $252,000 | Chicago Title Insurance Co |
Source: Public Records
Mortgage History
| Date | Status | Borrower | Loan Amount |
|---|---|---|---|
| Open | Turner Ricky A | $195,000 | |
| Previous Owner | Schreier Garett Edward | $247,435 |
Source: Public Records
Property History
| Date | Event | Price | List to Sale | Price per Sq Ft | Prior Sale |
|---|---|---|---|---|---|
| 10/20/2016 10/20/16 | Off Market | $295,000 | -- | -- | |
| 07/21/2016 07/21/16 | Sold | $295,000 | -10.3% | $121 / Sq Ft | |
| 06/13/2016 06/13/16 | Pending | -- | -- | -- | |
| 04/28/2016 04/28/16 | For Sale | $329,000 | +30.6% | $135 / Sq Ft | |
| 04/25/2014 04/25/14 | Off Market | $252,000 | -- | -- | |
| 01/24/2014 01/24/14 | Sold | $252,000 | -11.5% | $94 / Sq Ft | View Prior Sale |
| 01/03/2014 01/03/14 | Pending | -- | -- | -- | |
| 09/22/2013 09/22/13 | For Sale | $284,900 | -- | $106 / Sq Ft |
Source: Canopy MLS (Canopy Realtor® Association)
Tax History Compared to Growth
Tax History
| Year | Tax Paid | Tax Assessment Tax Assessment Total Assessment is a certain percentage of the fair market value that is determined by local assessors to be the total taxable value of land and additions on the property. | Land | Improvement |
|---|---|---|---|---|
| 2025 | $6,073 | $507,794 | $72,500 | $435,294 |
| 2024 | $6,073 | $507,794 | $72,500 | $435,294 |
| 2023 | $6,073 | $507,794 | $72,500 | $435,294 |
| 2022 | $4,155 | $346,719 | $72,500 | $274,219 |
| 2021 | $4,775 | $346,719 | $72,500 | $274,219 |
| 2020 | $4,155 | $346,719 | $72,500 | $274,219 |
| 2019 | $4,775 | $346,719 | $72,500 | $274,219 |
| 2018 | $4,321 | $318,041 | $72,500 | $245,541 |
| 2017 | $4,298 | $318,041 | $72,500 | $245,541 |
| 2016 | $4,181 | $318,041 | $72,500 | $245,541 |
| 2015 | $4,206 | $318,041 | $72,500 | $245,541 |
| 2014 | $4,097 | $313,494 | $72,500 | $240,994 |
Source: Public Records
Map
Source: Canopy MLS (Canopy Realtor® Association)
MLS Number: R58744
APN: 462-B010
Nearby Homes
- 115 W Glenview Dr
- 103 Chalfont Ct
- 104 Ardsley Way
- 107 Chalfont Ct
- 414 E Glenview Dr
- 301 E Glenview Dr
- 255 Quail Dr
- 102 Wyndham Way
- 153 Grants Landing Dr
- 159 Grants Landing Dr
- 182 Grants Landing Dr
- 189 Grants Landing Dr
- 176 Grants Landing Dr
- 2218 Mooresville Rd
- 188 Grants Landing Dr
- 325 Bob White Run
- Woodruff II Plan at Grants Landing - Meadows
- Oakleigh Plan at Grants Landing - Meadows
- Barkley II Plan at Grants Landing - Meadows
- Reedy Plan at Grants Landing - Meadows
- 202 W Glenview Dr
- 234 W Glenview Dr Unit 234
- 234 W Glenview Dr
- 233 W Glenview Dr Unit 233
- 237 W Glenview Dr
- 102 W Glenview Dr
- 205 W Glenview Dr
- 114 Brighton Ln
- 214 W Glenview Dr
- 163 Coventry Ln
- 102 Chalfont Ct
- 211 W Glenview Dr
- 115 Brighton Ln Unit 323
- 115 Brighton Ln
- 108 Andover Ct
- 2 LOTS W Glenview Dr
- 218 W Glenview Dr
- 215 W Glenview Dr
- 201 Coventry Ln
- 222 W Glenview Dr
