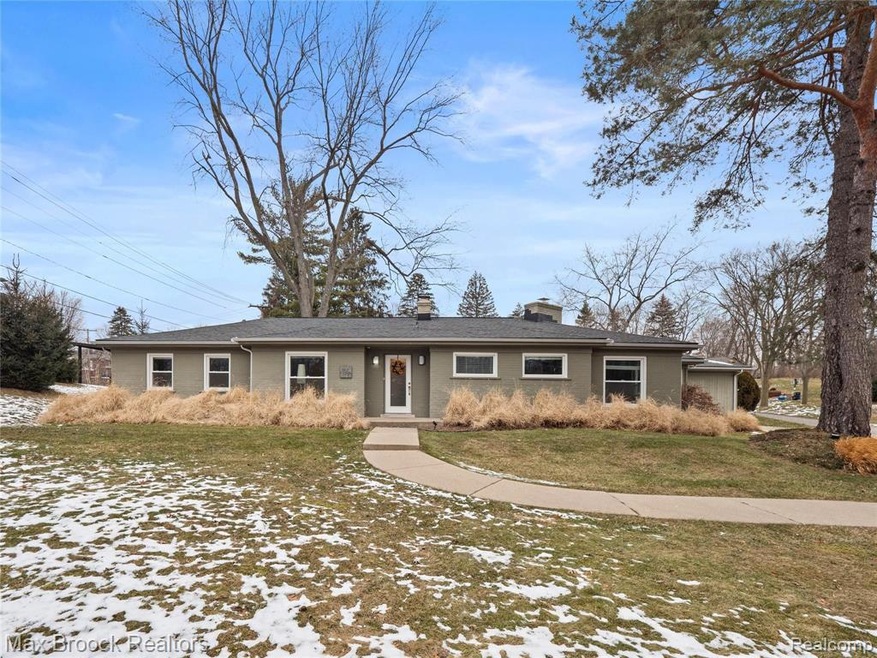
$499,600
- 4 Beds
- 2.5 Baths
- 2,220 Sq Ft
- 2738 Berry Dr
- Bloomfield Hills, MI
Don’t miss this incredible opportunity in the award-winning Bloomfield Hills School District! This fully renovated home features, beautiful flooring throughout, modernized bathrooms, a refreshed kitchen with updated appliances, and a brand-new driveway. Step outside to a stunning, spacious backyard complete with an in-ground pool—perfect for summer entertaining and relaxation. This move-in-ready
Ali Beydoun Got Key'D Realty
