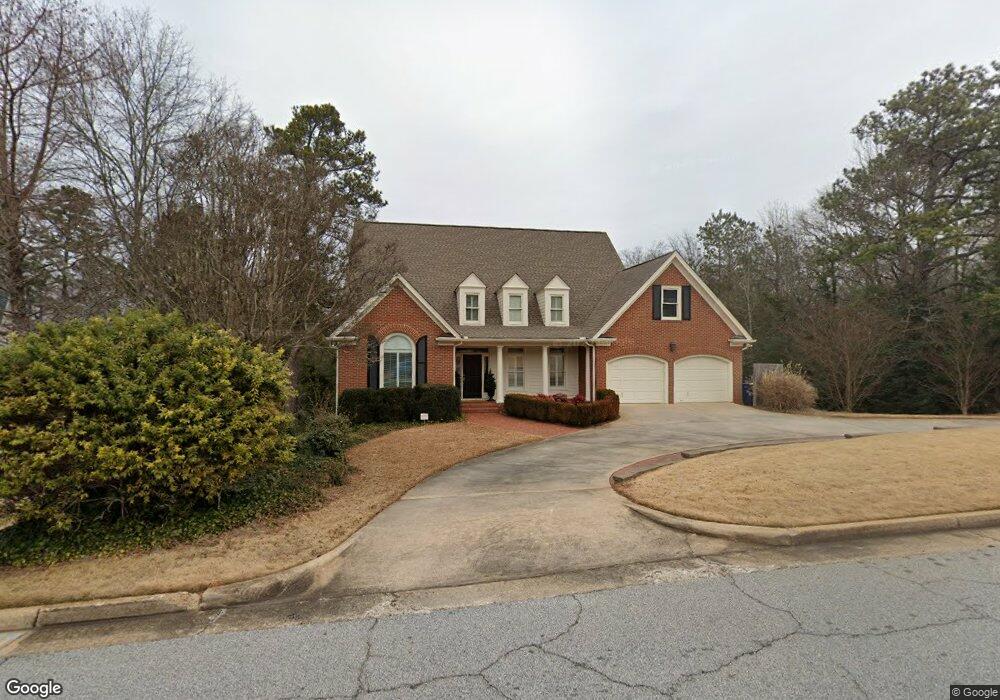CLASSIC... GRACIOUS TRADITIONAL !!!Perfectly detailed, this striking home offers it all to the discriminating purchaser---location, privacy, character, charm, condition, estate sized lot, distinction of details and much more. Location is the key to this 4 bedroom, 3.5 bath home, perfectly located on a quiet dead end street of exclusive West Lake Manor, offering convenience of location off West Lake Drive in the heart of Five Points. .. The custom design of this classic home is complete with hardwood flooring, custom molding and trim, formal floor plan living, nine foot ceilings, spacious bedrooms, custom built-ins, and an oversized gourmet kitchen with corian counters and custom cabinetry. Boasting an unfinished terrace level that abounds with space and offers additional square footage of expandable space ready for your customization and design. This perfectly appointed home is complete with deluxe front and rear yards landscaped to add privacy and beauty. This property is a perfect example of Five Points living at its finestDistinctively appealing, the serenity and comfort of this home is its statement.

