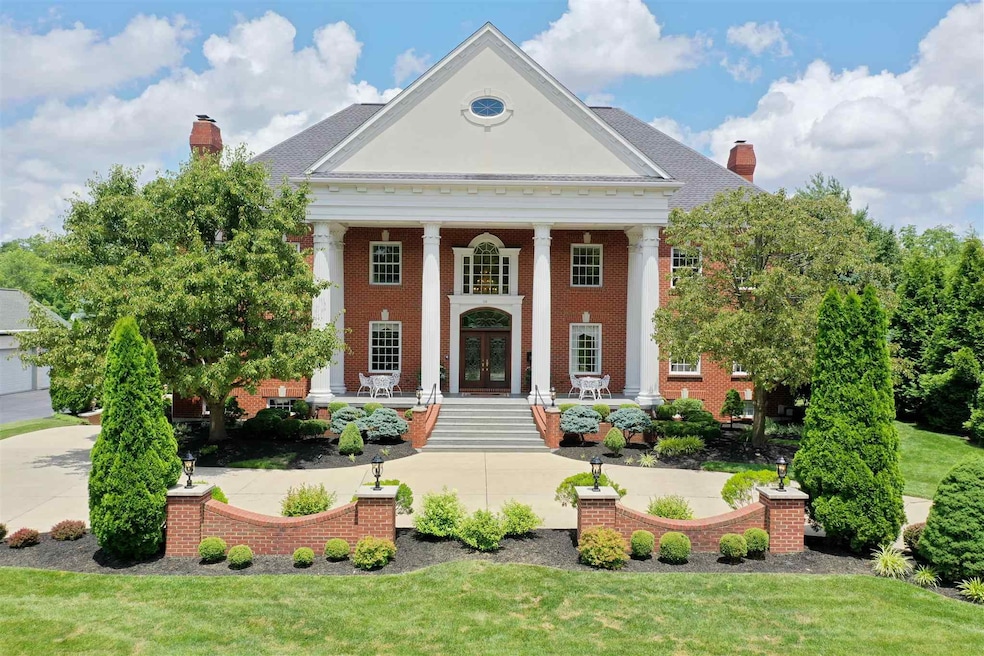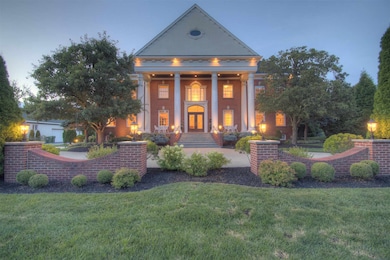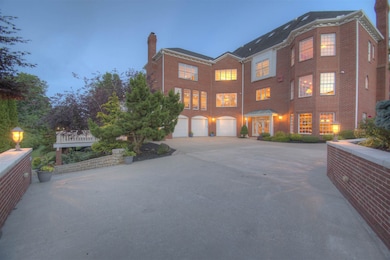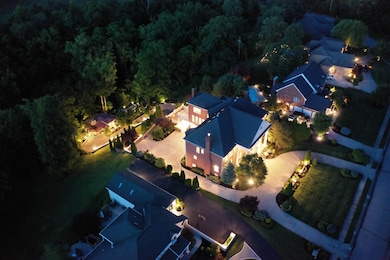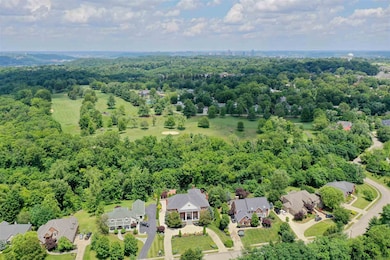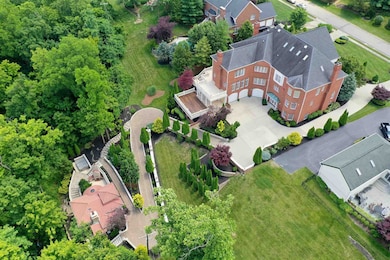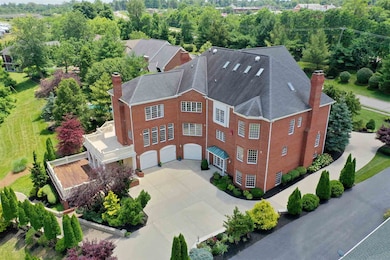114 W Maple Ave Fort Mitchell, KY 41011
Estimated payment $10,484/month
Highlights
- Guest House
- Media Room
- Granite Flooring
- Beechwood Elementary School Rated A
- View of Trees or Woods
- 0.83 Acre Lot
About This Home
Looking for a spacious and luxurious dream home? Check out this custom built Homefest home built by Tim Burks. With 9 bedrooms 7 full and 2 half baths. 4 finished levels, this home has plenty of space for all your family and friends. Enter through the two-story foyer and marvel at the grandeur of this magnificent home. The oversized family room with a cozy fireplace provides a perfect spot for relaxation and entertainment. Gourmet oversized kitchen with breakfast bar and breakfast nook! Retreat to the majestic master suite with a fireplace and walk in closets. The third floor is a perfect spot for more casual living, with a family room, sitting area, 2 full baths and 2 bedrooms. The lower Level provides a walkout, stone fireplace, bar area, media room for perfect movie nights and parties. New carpet and paint thru-out. New LVP flooring in Lower level. 3 car garage with laundry off garage. The detached carriage home with a full kitchenette, stone fireplace, full bath and two-story family room is ideal for guests. Located in the prestigious Beechwood School District in Fort Mitchell, this home is everything you need and more. Don't wait to schedule a visit!
Home Details
Home Type
- Single Family
Year Built
- Built in 1997
Lot Details
- 0.83 Acre Lot
- Lot Dimensions are 110 x 340 x 114 x 331
- Wooded Lot
- Private Yard
HOA Fees
- $70 Monthly HOA Fees
Parking
- 3 Car Garage
- Rear-Facing Garage
- Garage Door Opener
- Driveway
Home Design
- Traditional Architecture
- Brick Exterior Construction
- Poured Concrete
- Shingle Roof
- Composition Roof
Interior Spaces
- 9,152 Sq Ft Home
- 3-Story Property
- Open Floorplan
- Wet Bar
- Built-In Features
- Bookcases
- Woodwork
- Crown Molding
- High Ceiling
- Recessed Lighting
- Chandelier
- 5 Fireplaces
- Stone Fireplace
- Gas Fireplace
- Insulated Windows
- Double Hung Windows
- Double Door Entry
- Family Room
- Living Room
- Formal Dining Room
- Media Room
- Library
- Recreation Room
- Bonus Room
- Utility Room
- Views of Woods
- Home Security System
Kitchen
- Breakfast Room
- Eat-In Kitchen
- Breakfast Bar
- Butlers Pantry
- Gas Cooktop
- Microwave
- Dishwasher
- Kitchen Island
- Granite Countertops
- Utility Sink
- Disposal
Flooring
- Wood
- Carpet
- Granite
- Marble
- Tile
- Luxury Vinyl Tile
Bedrooms and Bathrooms
- 9 Bedrooms
- En-Suite Bathroom
- Walk-In Closet
- Double Vanity
Laundry
- Laundry Room
- Laundry on upper level
Finished Basement
- Walk-Out Basement
- Basement Fills Entire Space Under The House
- Finished Basement Bathroom
Outdoor Features
- Deck
- Patio
- Exterior Lighting
- Porch
Additional Homes
- Guest House
Schools
- Beechwood Elementary School
- Beechwood High Middle School
- Beechwood High School
Utilities
- Multiple cooling system units
- Forced Air Heating and Cooling System
- Heating System Uses Natural Gas
- Underground Utilities
Community Details
- Towne Properties Association, Phone Number (859) 291-5858
Listing and Financial Details
- Assessor Parcel Number 028-30-08-001.04
Map
Home Values in the Area
Average Home Value in this Area
Tax History
| Year | Tax Paid | Tax Assessment Tax Assessment Total Assessment is a certain percentage of the fair market value that is determined by local assessors to be the total taxable value of land and additions on the property. | Land | Improvement |
|---|---|---|---|---|
| 2025 | $7,072 | $1,890,800 | $120,000 | $1,770,800 |
| 2024 | $7,374 | $1,890,800 | $120,000 | $1,770,800 |
| 2023 | $7,696 | $1,890,800 | $120,000 | $1,770,800 |
| 2022 | $5,294 | $1,250,000 | $100,000 | $1,150,000 |
| 2021 | $5,520 | $1,250,000 | $100,000 | $1,150,000 |
| 2020 | $5,668 | $1,250,000 | $100,000 | $1,150,000 |
| 2019 | $5,700 | $1,250,000 | $100,000 | $1,150,000 |
| 2018 | $5,735 | $1,250,000 | $100,000 | $1,150,000 |
| 2017 | $5,598 | $1,250,000 | $125,000 | $1,125,000 |
| 2015 | $18,866 | $1,250,000 | $125,000 | $1,125,000 |
| 2014 | $5,577 | $1,250,000 | $125,000 | $1,125,000 |
Property History
| Date | Event | Price | List to Sale | Price per Sq Ft |
|---|---|---|---|---|
| 03/11/2025 03/11/25 | For Sale | $1,890,000 | -- | $207 / Sq Ft |
Purchase History
| Date | Type | Sale Price | Title Company |
|---|---|---|---|
| Deed | $125,000 | -- |
Mortgage History
| Date | Status | Loan Amount | Loan Type |
|---|---|---|---|
| Open | $720,000 | New Conventional |
Source: Northern Kentucky Multiple Listing Service
MLS Number: 630548
APN: 028-30-08-001.04
- 215 Fort Mitchell Ave Unit 4
- 256 Meridian Way Unit 9-504
- 258 Meridian Way Unit 9-503
- 258 Meridian Way
- 262 Meridian Way Unit 9-501
- 262 Meridian Way
- 272 Meridian Way Unit 8-603
- 274 Meridian Way Unit 8-602
- 270 Meridian Way
- Camden Plan at The Pinnacle at Fort Mitchell - Designer Collection
- 276 Meridian Way Unit 8-601
- 268 Meridian Way Unit 8-605
- 274 Meridian Way
- 270 Meridian Way Unit 8-604
- 268 Vertex Place
- 260 Meridian Way Unit 9-502
- Logan Plan at The Pinnacle at Fort Mitchell - Midtown Collection
- Brookline Plan at The Pinnacle at Fort Mitchell - Midtown Collection
- 2021 Edenderry Dr
- 12 Greenbriar Ave
- 274 General Mitchell Ln
- 29 Pleasant Ridge Ave Unit 2
- 148 Grace Ct
- 2340 Anderson Rd
- 21 Lake St Unit 2
- 27 Sunnymede Dr Unit 2
- 27 Sunnymede Dr Unit 1
- 2404 Anderson Rd
- 111 Basswood Cir Unit A
- 2530 Chelsea Dr
- 1515 Steffen Ct
- 508 Farrell Dr
- 49 Orphanage Rd
- 832 Saint James Ave Unit 2
- 31 E Lakeside Ave
- 67 Blue Stone Ct
- 2300 Woodhill Dr
- 2506 Crosshill Dr
- 1119 Amsterdam Rd Unit Park hills 1 bedroom
- 2513 Woodhill Dr
