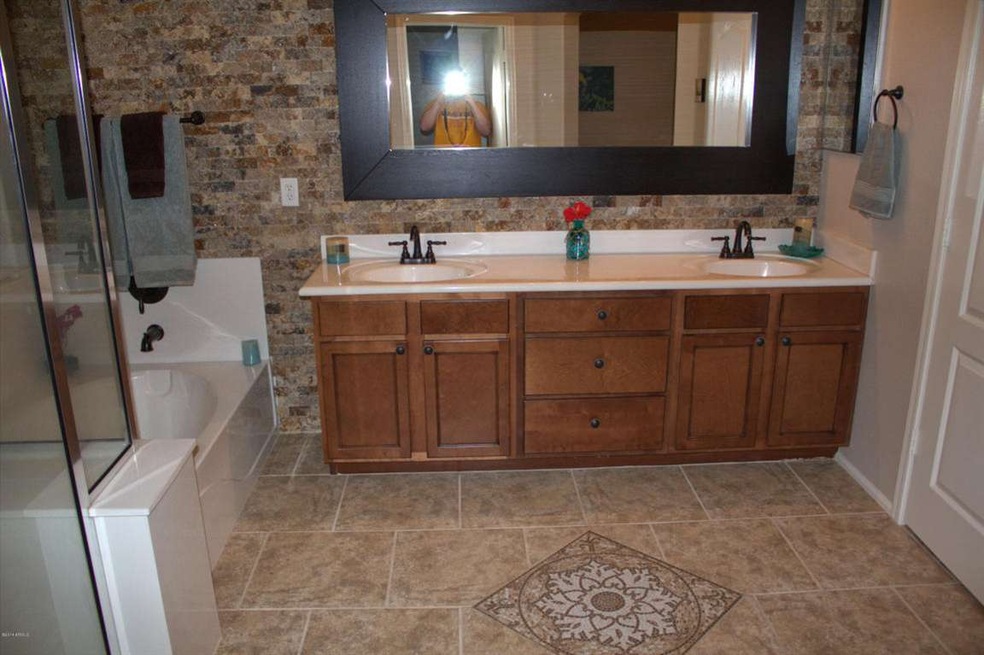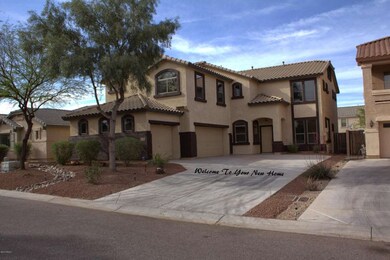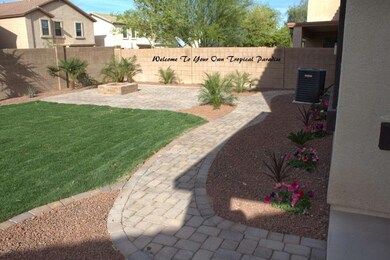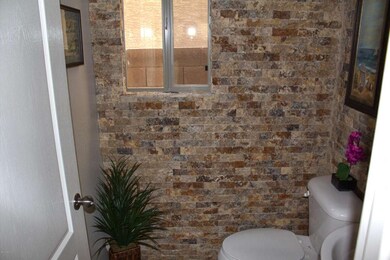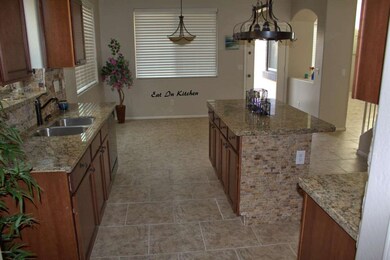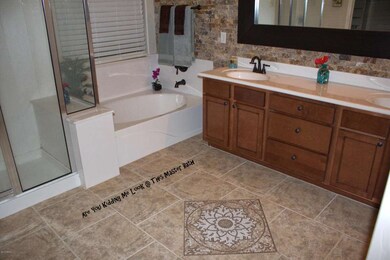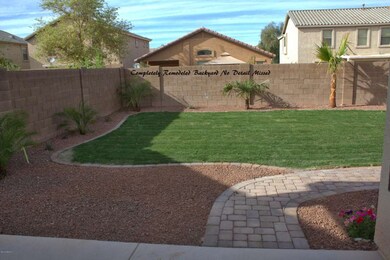
114 W Red Mesa Trail San Tan Valley, AZ 85143
Johnson Ranch NeighborhoodHighlights
- Golf Course Community
- Sitting Area In Primary Bedroom
- Theater or Screening Room
- Heated Spa
- Community Lake
- Contemporary Architecture
About This Home
As of August 2015Look No Further This Property Is Meant To Be. This Property Is Not Only Better Than New But Better Than Any New Model Home You Could Find. Property Sits In The Highest End Area Of Johnson Ranch As These Homes Are The ''LUXURY CONTINENTAL SERIES'' No Cheap Track Homes Here. Property Also Sits In The Famous & Renowned JOHNSON RANCH Which Offers Spectacular 18 HOLE GOLF & Pitch N Putt Golf, 4 Community Pools, Numerous Parks & Playgrounds, Tennis Courts, Basketball Courts, Fishing & More. Seller Spared Absolutely No Expense W/ Out Of THIS WORLD REMODEL As Property Boasts All Brand New Custom FLOORING W/ Beautiful Neutral Tile & Carpet,Custom Granite THROUGHOUT The Whole House,EXTREMELY EXPENSIVE Custom Splitface STONE Throughout,Upgraded MAPLE Cabinets,Over 13k In Brand New REMODELED LANDSCAPI With Amazing Custom Extended Deck W/ Catalina PAVERS & FIREPIT, Brand New Sod W/ Overseed, Brand New Tropical Plants & Flowers, New Sprinkler System. Upgraded Appliances, Kitchen Island W/ Island Light W Dish-Rack, Extremely CLASSY & EXPENSIVE Light Fixtures Throughout The Whole House, New Undermount Sink, New Custom Kitchen Faucet & Bathroom Faucet, Custom 48" ENTRYWAY "Wet Jet" Medallion, Gigantic SOARING CEILINGS & WINDOWS For Immense NATURAL LIGHT, Brand New 2" Blinds Throughout, Separate Shower & GARDEN TUB, Walk In Closets, 8 Bedroom Plus, 3 Car Garage, Den Downstairs That Can Be Turned Into A Bedroom & Much, Much, More.
Last Agent to Sell the Property
Bradley Christman
Gentry Real Estate License #SA636781000 Listed on: 03/31/2014
Home Details
Home Type
- Single Family
Est. Annual Taxes
- $1,373
Year Built
- Built in 2006
Lot Details
- 6,534 Sq Ft Lot
- Desert faces the front and back of the property
- Block Wall Fence
- Front and Back Yard Sprinklers
- Sprinklers on Timer
- Grass Covered Lot
Parking
- 3 Car Garage
- 6 Open Parking Spaces
- Garage Door Opener
Home Design
- Contemporary Architecture
- Wood Frame Construction
- Tile Roof
- Stucco
Interior Spaces
- 2,992 Sq Ft Home
- 2-Story Property
- Ceiling height of 9 feet or more
- Ceiling Fan
- Gas Fireplace
- Double Pane Windows
- ENERGY STAR Qualified Windows with Low Emissivity
- Living Room with Fireplace
Kitchen
- Eat-In Kitchen
- Breakfast Bar
- Built-In Microwave
- Dishwasher
- Kitchen Island
- Granite Countertops
Flooring
- Carpet
- Tile
Bedrooms and Bathrooms
- 4 Bedrooms
- Sitting Area In Primary Bedroom
- Walk-In Closet
- Primary Bathroom is a Full Bathroom
- 2.5 Bathrooms
- Dual Vanity Sinks in Primary Bathroom
- Bathtub With Separate Shower Stall
Laundry
- Laundry in unit
- Washer and Dryer Hookup
Pool
- Heated Spa
- Heated Pool
Outdoor Features
- Covered Patio or Porch
- Fire Pit
Schools
- Walker Butte K-8 Elementary And Middle School
- Poston Butte High School
Utilities
- Refrigerated Cooling System
- Heating System Uses Natural Gas
Listing and Financial Details
- Tax Lot 64
- Assessor Parcel Number 210-76-764
Community Details
Overview
- Property has a Home Owners Association
- Capital Consultants Association, Phone Number (480) 921-7500
- Built by CONTINENTAL
- Johnson Ranch Subdivision
- Community Lake
Amenities
- Theater or Screening Room
Recreation
- Golf Course Community
- Tennis Courts
- Community Playground
- Heated Community Pool
- Community Spa
- Bike Trail
Ownership History
Purchase Details
Home Financials for this Owner
Home Financials are based on the most recent Mortgage that was taken out on this home.Purchase Details
Home Financials for this Owner
Home Financials are based on the most recent Mortgage that was taken out on this home.Purchase Details
Home Financials for this Owner
Home Financials are based on the most recent Mortgage that was taken out on this home.Purchase Details
Home Financials for this Owner
Home Financials are based on the most recent Mortgage that was taken out on this home.Purchase Details
Home Financials for this Owner
Home Financials are based on the most recent Mortgage that was taken out on this home.Purchase Details
Home Financials for this Owner
Home Financials are based on the most recent Mortgage that was taken out on this home.Similar Homes in San Tan Valley, AZ
Home Values in the Area
Average Home Value in this Area
Purchase History
| Date | Type | Sale Price | Title Company |
|---|---|---|---|
| Warranty Deed | $380,000 | Magnus Title Agency Llc | |
| Warranty Deed | $230,000 | Magnus Title Agency | |
| Interfamily Deed Transfer | -- | Title365 Agency | |
| Interfamily Deed Transfer | -- | Title365 Agency | |
| Warranty Deed | $217,000 | Title365 Agency | |
| Trustee Deed | $155,401 | None Available | |
| Corporate Deed | $220,513 | Dhi Title Of Arizona Inc | |
| Corporate Deed | -- | Dhi Title Of Arizona Inc |
Mortgage History
| Date | Status | Loan Amount | Loan Type |
|---|---|---|---|
| Open | $32,268 | FHA | |
| Closed | $14,925 | New Conventional | |
| Open | $373,117 | New Conventional | |
| Previous Owner | $222,323 | FHA | |
| Previous Owner | $213,069 | FHA | |
| Previous Owner | $100,000 | Unknown | |
| Previous Owner | $217,734 | FHA | |
| Previous Owner | $217,105 | FHA |
Property History
| Date | Event | Price | Change | Sq Ft Price |
|---|---|---|---|---|
| 08/14/2015 08/14/15 | Sold | $230,000 | -5.7% | $77 / Sq Ft |
| 06/29/2015 06/29/15 | Pending | -- | -- | -- |
| 06/19/2015 06/19/15 | Price Changed | $243,900 | 0.0% | $81 / Sq Ft |
| 05/17/2015 05/17/15 | Price Changed | $244,000 | -2.0% | $82 / Sq Ft |
| 04/15/2015 04/15/15 | For Sale | $249,000 | +14.7% | $83 / Sq Ft |
| 05/16/2014 05/16/14 | Sold | $217,000 | -1.3% | $73 / Sq Ft |
| 04/11/2014 04/11/14 | Pending | -- | -- | -- |
| 03/31/2014 03/31/14 | For Sale | $219,900 | -- | $73 / Sq Ft |
Tax History Compared to Growth
Tax History
| Year | Tax Paid | Tax Assessment Tax Assessment Total Assessment is a certain percentage of the fair market value that is determined by local assessors to be the total taxable value of land and additions on the property. | Land | Improvement |
|---|---|---|---|---|
| 2025 | $1,643 | $36,200 | -- | -- |
| 2024 | $1,620 | $42,180 | -- | -- |
| 2023 | $1,647 | $31,219 | $1,250 | $29,969 |
| 2022 | $1,620 | $23,951 | $1,250 | $22,701 |
| 2021 | $1,801 | $21,645 | $0 | $0 |
| 2020 | $1,890 | $20,809 | $0 | $0 |
| 2019 | $1,887 | $19,718 | $0 | $0 |
| 2018 | $1,815 | $17,145 | $0 | $0 |
| 2017 | $1,478 | $17,136 | $0 | $0 |
| 2016 | $1,687 | $17,019 | $1,250 | $15,769 |
| 2014 | $1,451 | $12,052 | $1,000 | $11,052 |
Agents Affiliated with this Home
-

Seller's Agent in 2015
Keith Stevens
Realty One Group
(602) 334-6460
77 Total Sales
-

Buyer's Agent in 2015
Liza Drake
West USA Realty
(602) 329-7729
1 in this area
113 Total Sales
-
B
Seller's Agent in 2014
Bradley Christman
Gentry Real Estate
-
G
Buyer's Agent in 2014
Gary Sattelberger
DeLex Realty
7 Total Sales
Map
Source: Arizona Regional Multiple Listing Service (ARMLS)
MLS Number: 5093035
APN: 210-76-764
- 98 W Castle Rock Rd
- 28093 N Pasture Canyon Dr
- 13 W Canyon Rock Rd
- 99 W Pasture Canyon Dr
- 209 E Diamond Trail
- 113 W Desert Vista Trail Unit 22A
- 28614 N Sunset Dr Unit 23A
- 56 W Desert Vista Trail Unit 22A
- 298 E Diamond Trail
- 378 E Castle Rock Rd
- 389 E Castle Rock Rd
- 231 E Mule Train Trail
- 29101 N Yellow Bee Dr
- 366 E Mule Train Trail
- 698 E Navajo Trail
- 409 E Saddle Way
- 28871 N Welton Place
- 29051 N Shannon Dr
- 110 E Saddle Way
- 708 E Dry Creek Rd Unit 17
