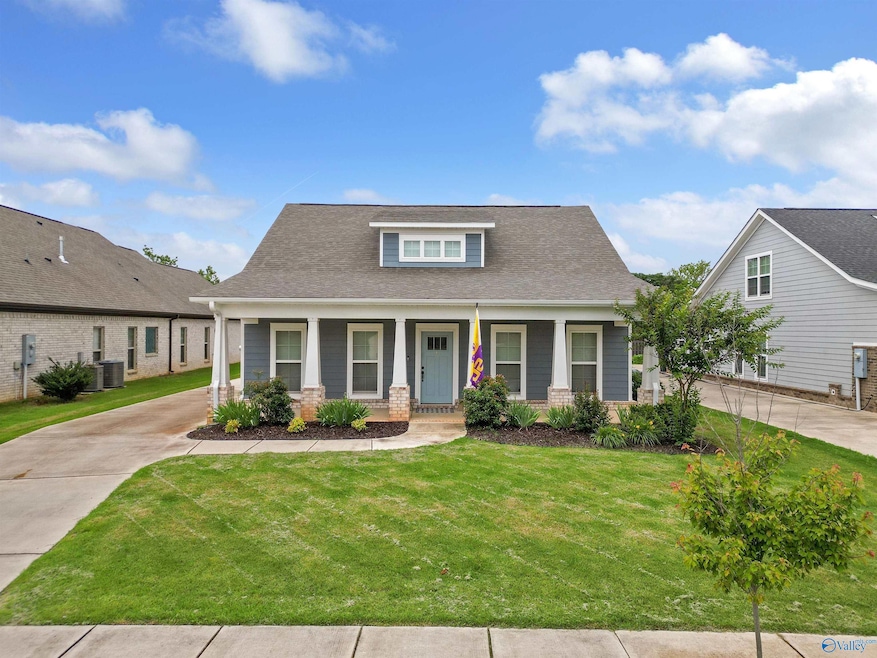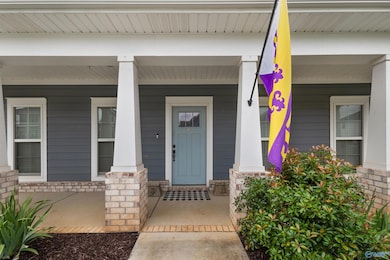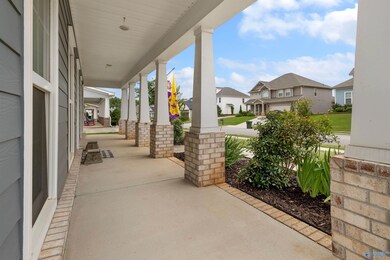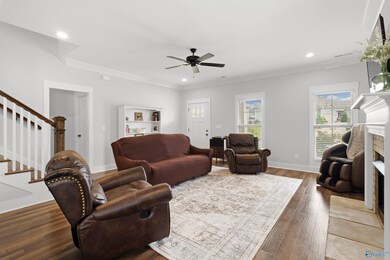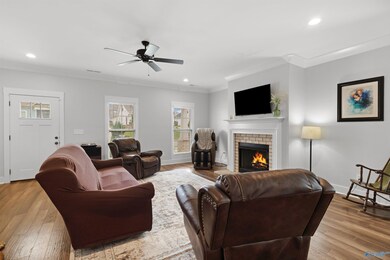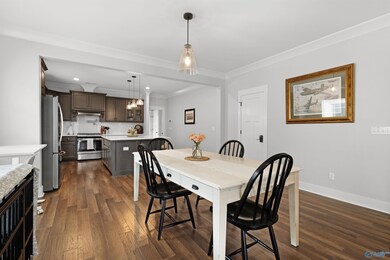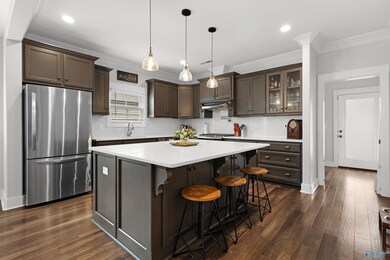
114 Waxwing St Madison, AL 35758
Estimated payment $3,088/month
Highlights
- Two cooling system units
- Multiple Heating Units
- Gas Log Fireplace
- Madison Elementary School Rated A+
About This Home
Craftsman style bungalow with 4 beds, 3 baths, & a bonus room! The main level has an open floor plan that is perfect for entertaining. The living room features a cozy fireplace & large windows that let in plenty of natural light. The dining room is adjacent to the gourmet kitchen, which features a central island, stainless steel appliances & plenty of storage space. The master bedroom has walk-in closet & en-suite bathroom with dual vanities, & tile shower. The other three bedrooms are spacious & share two additional full baths. Bradford Creek Greenway & Palmer Park nearby.
Home Details
Home Type
- Single Family
Est. Annual Taxes
- $3,548
Year Built
- Built in 2020
Lot Details
- Lot Dimensions are 60 x 150
HOA Fees
- $23 Monthly HOA Fees
Home Design
- Brick Exterior Construction
- Slab Foundation
Interior Spaces
- 2,621 Sq Ft Home
- Property has 1 Level
- Gas Log Fireplace
Kitchen
- Oven or Range
- <<microwave>>
- Dishwasher
Bedrooms and Bathrooms
- 4 Bedrooms
- 3 Full Bathrooms
Parking
- 2 Car Garage
- Rear-Facing Garage
- Side Facing Garage
Schools
- Liberty Elementary School
- Jamesclemens High School
Utilities
- Two cooling system units
- Multiple Heating Units
Community Details
- Dublin Farms Association
- Built by STONERIDGE HOMES INC
- Dublin Farms Subdivision
Listing and Financial Details
- Tax Lot 50
Map
Home Values in the Area
Average Home Value in this Area
Tax History
| Year | Tax Paid | Tax Assessment Tax Assessment Total Assessment is a certain percentage of the fair market value that is determined by local assessors to be the total taxable value of land and additions on the property. | Land | Improvement |
|---|---|---|---|---|
| 2024 | $3,548 | $51,600 | $8,000 | $43,600 |
| 2023 | $3,548 | $49,840 | $8,000 | $41,840 |
| 2022 | $2,825 | $41,200 | $4,500 | $36,700 |
| 2021 | $2,553 | $37,280 | $4,500 | $32,780 |
| 2020 | $470 | $9,000 | $9,000 | $0 |
| 2019 | $389 | $9,000 | $9,000 | $0 |
| 2018 | $389 | $6,760 | $0 | $0 |
| 2017 | $0 | $0 | $0 | $0 |
Property History
| Date | Event | Price | Change | Sq Ft Price |
|---|---|---|---|---|
| 05/27/2025 05/27/25 | For Sale | $499,900 | +40.3% | $191 / Sq Ft |
| 11/05/2020 11/05/20 | Off Market | $356,220 | -- | -- |
| 08/06/2020 08/06/20 | Sold | $356,220 | +0.4% | $142 / Sq Ft |
| 12/09/2019 12/09/19 | Pending | -- | -- | -- |
| 12/09/2019 12/09/19 | For Sale | $354,870 | -- | $141 / Sq Ft |
Purchase History
| Date | Type | Sale Price | Title Company |
|---|---|---|---|
| Deed | $356,220 | None Available |
Mortgage History
| Date | Status | Loan Amount | Loan Type |
|---|---|---|---|
| Open | $15,000,000 | New Conventional | |
| Closed | $362,453 | New Conventional |
Similar Homes in Madison, AL
Source: ValleyMLS.com
MLS Number: 21889963
APN: 16-04-17-3-000-008.043
- 131 Waxwing St
- 137 Cormorant Landing
- 152 Little Britain St
- 150 Little Britain St
- 146 Little Britain St
- 162 Little Britain St
- 151 Rugby Dr
- 164 Rugby Dr
- 185 Rugby Dr
- 142 Little Britain St
- 186 Rugby Dr
- 153 Little Britain St
- 149 Little Britain St
- 159 Little Britain St
- 100 Little Britain St
- 100 Little Britain St
- 0 Palmer Rd Unit 21397477
- 0 Palmer Rd Unit 164595
- 116 Todd Dr
- 540 Mill Rd
- 134 Rugby Dr
- 147 Little Britain St
- 120 Little Britain St
- 155 Rugby Dr
- 156 Rugby Dr
- 161 Rugby Dr
- 111 Little Britain St
- 105 Little Britain St
- 244 Kyser Blvd
- 162 Royal Dr
- 140 Royal Dr
- 222 S Kyser Blvd
- 125 Royal Dr
- 129 Royal Dr
- 11 Allen St
- 250 Cork Alley
- 121 Continental Dr
- 85 Shorter St
- 101 Royal Dr
- 180 W Dublin Dr
