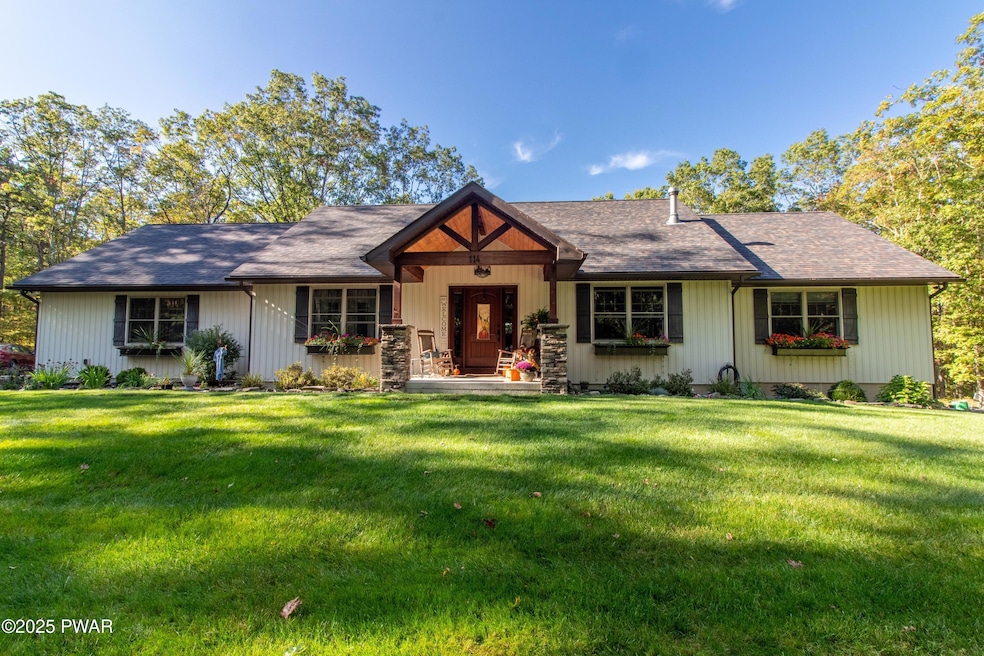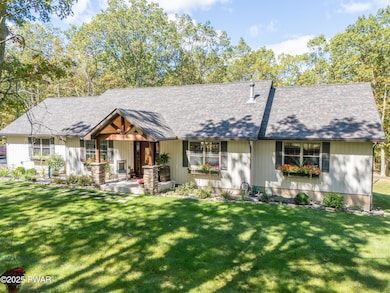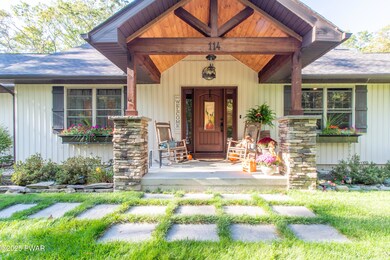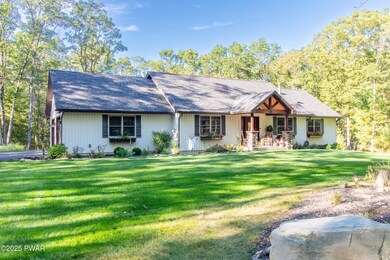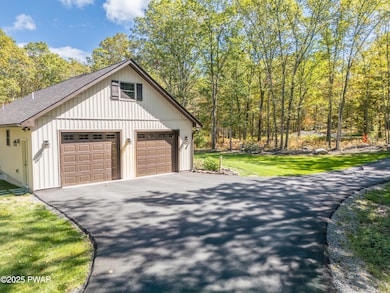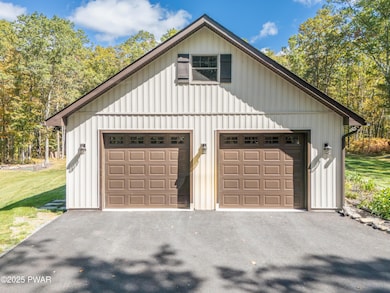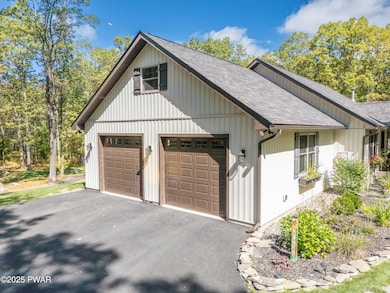114 Whispering Oaks Rd Greeley, PA 18425
Estimated payment $3,368/month
Highlights
- Views of Trees
- Open Floorplan
- Wood Flooring
- 2.65 Acre Lot
- Deck
- Granite Countertops
About This Home
Just Built in 2021 - Move-In Ready Ranch in a Peaceful SettingPractically brand new, this thoughtfully designed ranch home delivers modern comfort in a quiet and private location with backyard and forest views. Perfectly positioned between two of PA's most charming small-towns of Hawley and Milford, and located in the Wallenpaupack Area School District, this home offers the best of both convenience and seclusion.Inside, the open floor plan is warm and inviting, with engineered wide-plank hardwood floors, wooden beam accents, and a gorgeous stone propane fireplace creating the perfect centerpiece for the living area. The modern kitchen is a showpiece with stainless steel appliances, ornate light fixtures, recessed lighting, a huge granite island and countertops, and plenty of dining space for gatherings of all sizes.The primary suite is a true retreat with a spacious ensuite bath featuring a step-in shower and walk-in closet. Still, every bedroom is designed with large closets, while a mudroom and laundry entry off the garage add smart functionality to the layout.An oversized two-car garage with paved driveway provides plenty of space for vehicles and storage. Below, the unfinished walkout basement with Superior Walls is pre-plumbed for an additional full bath, giving you the opportunity to easily expand your living space with endless possibilities.All of this in a location that is close to Lake Wallenpaupack, Woodloch Springs Golf and Spa, and Big Bear skiing. A rare combination of a nearly new build, thoughtful design, and a serene setting--this home is ready for its next chapter.
Listing Agent
Davis R. Chant - Lake Wallenpaupack License #RS339062 Listed on: 09/22/2025
Home Details
Home Type
- Single Family
Est. Annual Taxes
- $5,631
Year Built
- Built in 2021
Lot Details
- 2.65 Acre Lot
- Property fronts a private road
- Landscaped
- Paved or Partially Paved Lot
- Private Yard
- Back and Front Yard
Parking
- 2 Car Garage
- Side Facing Garage
- Driveway
Property Views
- Trees
- Forest
- Rural
Home Design
- Fire Rated Drywall
- Asphalt Roof
- Vertical Siding
- Vinyl Siding
- Stone
Interior Spaces
- 1,850 Sq Ft Home
- 2-Story Property
- Open Floorplan
- Beamed Ceilings
- Ceiling Fan
- Recessed Lighting
- Chandelier
- Propane Fireplace
- Sliding Doors
- Mud Room
- Living Room with Fireplace
- Wood Flooring
- Storage In Attic
Kitchen
- Eat-In Kitchen
- Electric Oven
- Electric Range
- Dishwasher
- Stainless Steel Appliances
- Kitchen Island
- Granite Countertops
Bedrooms and Bathrooms
- 3 Bedrooms
- Walk-In Closet
- 2 Full Bathrooms
- Double Vanity
Laundry
- Laundry on main level
- Dryer
- Washer
Unfinished Basement
- Walk-Out Basement
- Basement Fills Entire Space Under The House
- Natural lighting in basement
Outdoor Features
- Deck
- Patio
Utilities
- Window Unit Cooling System
- Pellet Stove burns compressed wood to generate heat
- Vented Exhaust Fan
- Baseboard Heating
- Hot Water Heating System
- Heating System Uses Propane
- 200+ Amp Service
- Propane
- Well
- Water Heater
- Septic System
- High Speed Internet
- Cable TV Available
Community Details
- No Home Owners Association
- Whispering Oaks Subdivision
Listing and Financial Details
- Assessor Parcel Number 034.00-01-04.006 111972
Map
Home Values in the Area
Average Home Value in this Area
Tax History
| Year | Tax Paid | Tax Assessment Tax Assessment Total Assessment is a certain percentage of the fair market value that is determined by local assessors to be the total taxable value of land and additions on the property. | Land | Improvement |
|---|---|---|---|---|
| 2025 | $5,191 | $43,610 | $6,500 | $37,110 |
| 2024 | $5,191 | $43,610 | $6,500 | $37,110 |
| 2023 | $5,006 | $43,610 | $6,500 | $37,110 |
| 2022 | $4,897 | $43,610 | $6,500 | $37,110 |
| 2021 | $4,810 | $43,610 | $6,500 | $37,110 |
| 2020 | $717 | $6,500 | $6,500 | $0 |
| 2019 | $1,070 | $10,000 | $10,000 | $0 |
| 2018 | $1,053 | $10,000 | $10,000 | $0 |
| 2017 | $1,023 | $10,000 | $10,000 | $0 |
| 2016 | $0 | $10,000 | $10,000 | $0 |
| 2014 | -- | $10,000 | $10,000 | $0 |
Property History
| Date | Event | Price | List to Sale | Price per Sq Ft |
|---|---|---|---|---|
| 10/01/2025 10/01/25 | Pending | -- | -- | -- |
| 09/22/2025 09/22/25 | For Sale | $549,000 | -- | $297 / Sq Ft |
Purchase History
| Date | Type | Sale Price | Title Company |
|---|---|---|---|
| Interfamily Deed Transfer | -- | None Available | |
| Deed | $21,000 | Keystone Premier Setmnt Svcs |
Source: Pike/Wayne Association of REALTORS®
MLS Number: PWBPW253169
APN: 111972
- 300 Pennsylvania 590
- 0 Pennsylvania 590 Unit PWBPW232728
- 174 Neil Thompson Rd
- 148 Neil Thompson Rd
- 779 Route 434
- 119 Harmony Dr
- 123 Center Trail
- 111 Ranger Rd
- 245 Lcpl Jacob Beisel Rd
- 182 Lcpl Jacob Beisel Rd
- 640 Route 434
- Lot 57 Blossom Rd
- LOT C Park Place
- 111 Delaware Dr
- 461 Lackawaxen Rd
- 4223 New York 97
- 359 German Hill Rd
- 529 Pennsylvania 434
- 0 Well Rd
- 120 Galahad Rd
