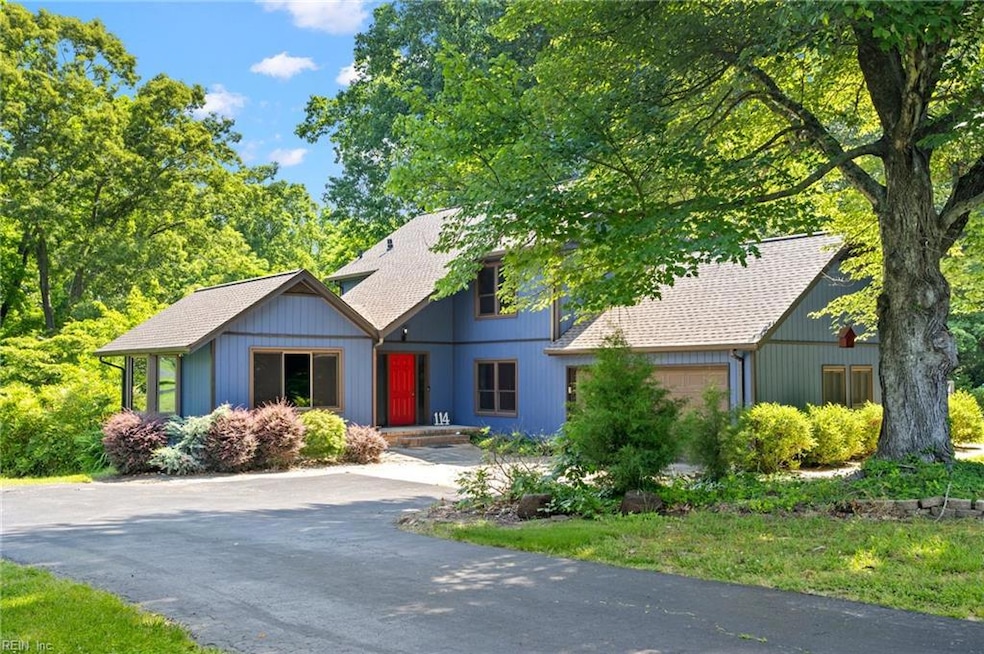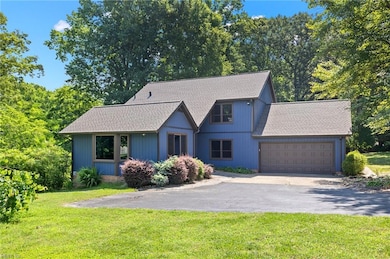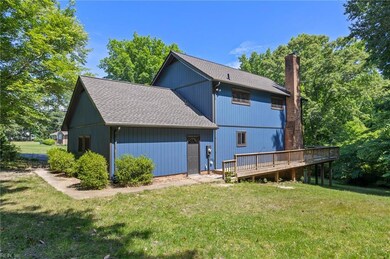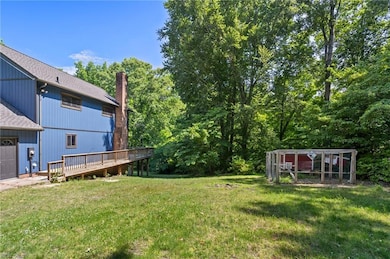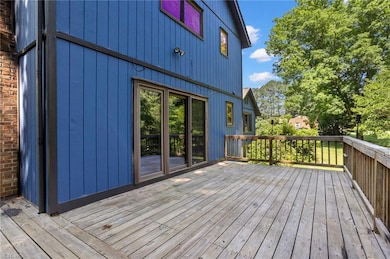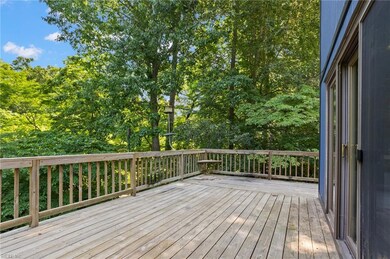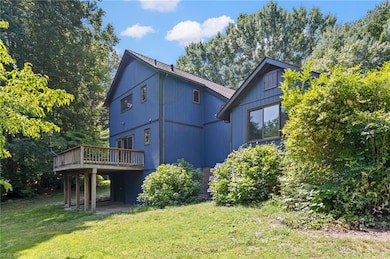114 Wilson Dr Williamsburg, VA 23188
Estimated payment $3,019/month
Highlights
- View of Trees or Woods
- Deck
- Wooded Lot
- Waller Mill Elementary School Rated A
- Contemporary Architecture
- Attic
About This Home
This beautiful updated home is nestled on a private 2.48-acre lot with views of the marsh in a quiet, established Williamsburg neighborhood. With over 2,300 square feet of thoughtfully designed living space, this home blends modern upgrades with classic charm. Step inside to find brand new luxury vinyl plank flooring, new plush carpet, and a renovated kitchen featuring updated cabinetry, stainless steel appliances, and granite countertops — enjoy everyday living and entertaining. This spacious home offers multiple living areas, generously sized bedrooms, and ample natural light. A new roof provides peace of mind, while the expansive lot offers privacy and space to spread out for gardening, recreation, or future outdoor projects. The exterior features a deck for entertaining and taking in the natural views. Attached 2 car garage with additional parking space. The exterior has been painted. The washer and dryer work but are sold as is. The sheds located on the property are sold as is.
Home Details
Home Type
- Single Family
Est. Annual Taxes
- $2,303
Year Built
- Built in 1978
Lot Details
- 2.48 Acre Lot
- Property fronts a marsh
- Cul-De-Sac
- Wooded Lot
- Property is zoned RR
Home Design
- Contemporary Architecture
- Asphalt Shingled Roof
- Wood Siding
Interior Spaces
- 2,322 Sq Ft Home
- 2-Story Property
- Ceiling Fan
- Propane Fireplace
- Entrance Foyer
- Views of Woods
- Crawl Space
- Attic
Kitchen
- Breakfast Area or Nook
- Electric Range
- Microwave
- Dishwasher
Flooring
- Carpet
- Laminate
- Concrete
- Ceramic Tile
Bedrooms and Bathrooms
- 3 Bedrooms
- En-Suite Primary Bedroom
- Walk-In Closet
Laundry
- Dryer
- Washer
Parking
- 2 Car Attached Garage
- Garage Door Opener
- Driveway
- Off-Street Parking
Outdoor Features
- Deck
- Porch
Schools
- Waller Mill Elementary School
- Queens Lake Middle School
- Bruton High School
Utilities
- Zoned Heating and Cooling System
- Heat Pump System
- Well
- Electric Water Heater
- Septic System
- Cable TV Available
Community Details
- No Home Owners Association
- Skimino Farms Subdivision
Map
Home Values in the Area
Average Home Value in this Area
Tax History
| Year | Tax Paid | Tax Assessment Tax Assessment Total Assessment is a certain percentage of the fair market value that is determined by local assessors to be the total taxable value of land and additions on the property. | Land | Improvement |
|---|---|---|---|---|
| 2025 | $2,303 | $311,200 | $85,900 | $225,300 |
| 2024 | $2,303 | $311,200 | $85,900 | $225,300 |
| 2023 | $2,164 | $281,000 | $85,900 | $195,100 |
| 2022 | $2,192 | $281,000 | $85,900 | $195,100 |
| 2021 | $2,116 | $266,100 | $85,000 | $181,100 |
| 2020 | $2,116 | $266,100 | $85,000 | $181,100 |
| 2019 | $3,034 | $266,100 | $85,000 | $181,100 |
| 2018 | $3,034 | $266,100 | $85,000 | $181,100 |
| 2017 | $2,000 | $266,100 | $85,000 | $181,100 |
| 2016 | -- | $266,100 | $85,000 | $181,100 |
| 2015 | -- | $251,700 | $85,000 | $166,700 |
| 2014 | -- | $251,700 | $85,000 | $166,700 |
Property History
| Date | Event | Price | List to Sale | Price per Sq Ft | Prior Sale |
|---|---|---|---|---|---|
| 10/14/2025 10/14/25 | For Sale | $539,000 | 0.0% | $232 / Sq Ft | |
| 10/03/2025 10/03/25 | Pending | -- | -- | -- | |
| 09/10/2025 09/10/25 | Price Changed | $539,000 | -1.8% | $232 / Sq Ft | |
| 08/29/2025 08/29/25 | For Sale | $549,000 | 0.0% | $236 / Sq Ft | |
| 07/08/2025 07/08/25 | Off Market | $549,000 | -- | -- | |
| 06/27/2025 06/27/25 | Price Changed | $549,000 | -2.1% | $236 / Sq Ft | |
| 06/06/2025 06/06/25 | For Sale | $561,000 | 0.0% | $242 / Sq Ft | |
| 06/06/2025 06/06/25 | Off Market | $561,000 | -- | -- | |
| 06/17/2015 06/17/15 | Sold | $279,000 | -7.0% | $123 / Sq Ft | View Prior Sale |
| 05/15/2015 05/15/15 | Pending | -- | -- | -- | |
| 02/05/2015 02/05/15 | For Sale | $300,000 | -- | $132 / Sq Ft |
Source: Real Estate Information Network (REIN)
MLS Number: 10587159
APN: E20C-1922-1998
- 208 Skimino Rd
- 405 Skimino Landing Dr
- 124 Londonderry Ln
- 105 Londonderry Ln
- 138 Devonshire Dr
- 409 Marks Pond Way
- 406 Wilkinson Dr
- 328 Wilkinson Dr
- 306 Arbordale Loop
- 200 Quaint Ridge Rd
- 222 Sherwood Forest
- 137 Riverview Plantation Dr
- 1272 Treviso Bay
- 1312 Treviso Bay
- 1284 Treviso Bay
- 1204 Treviso Bay
- 1296 Treviso Bay
- 401 Bulifants Blvd
- 116 Capeside Ct
- 6306 Old Mooretown Rd
- 901 Shipwright Loop
- 6485 Revere St
- 100-A Stratford Rd
- 2703 Westgate Cir
- 302 Patriot Ln Unit A
- 4 Pasture Cir
- 4300 Keaton Ln
- 401 Ashwood Dr
- 121 Lafayette Blvd
- 100 Whitworth Way
- 110 Dehaven Ct
- 100 Glenburie Dr
- 4906 Grand Strand Dr
- 5104 Salisbury Mews
- 132 Two Penny Place
- 126 Bicameral Ln
- 5302 Lane Place Dr
