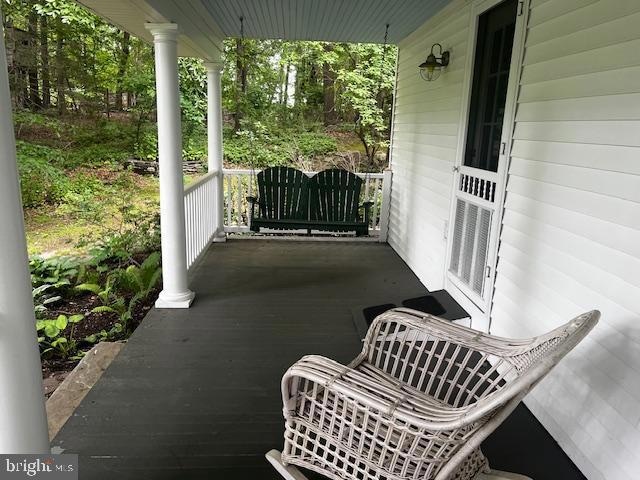
114 Wynnewood Dr Coatesville, PA 19320
West Brandywine NeighborhoodHighlights
- Colonial Architecture
- 2 Car Direct Access Garage
- 90% Forced Air Heating and Cooling System
- No HOA
About This Home
As of July 2025Tucked away on a peaceful cul-de-sac, this 4-bedroom, 2.5-bath home offers timeless charm and thoughtful updates. A full-width wrap-around porch with durable teak decking and Spanish cedar railings. Inside, the spacious layout features hardwood floors throughout the main level, a sun-filled dining room, and a beautifully updated custom kitchen (2011) with granite countertops, lighted cabinetry, a large center island, and a built-in desk. Upstairs, the primary suite includes hardwood floors, a walk-in closet, and a spa-inspired bath with Carrara marble, glass shower doors, and upscale finishes. Three additional bedrooms offer generous closet space, bright natural light, and an updated hall bath with modern details. Additional highlights include a partially finished basement with ample storage, an attached two-car garage, and mature landscaping. Ideally located close to shopping, major highways, Hibernia Park, and Brandywine Creek.
Last Agent to Sell the Property
Keller Williams Realty Devon-Wayne License #RM422891 Listed on: 06/23/2025

Home Details
Home Type
- Single Family
Est. Annual Taxes
- $7,700
Year Built
- Built in 1987
Lot Details
- 0.8 Acre Lot
- Property is zoned R-2
Parking
- 2 Car Direct Access Garage
- Driveway
Home Design
- Colonial Architecture
- Block Foundation
- Aluminum Siding
- Vinyl Siding
Interior Spaces
- 1,936 Sq Ft Home
- Property has 2 Levels
- Partially Finished Basement
- Basement Fills Entire Space Under The House
Bedrooms and Bathrooms
- 4 Bedrooms
Utilities
- 90% Forced Air Heating and Cooling System
- Heating System Uses Oil
- Well
- Electric Water Heater
- On Site Septic
Community Details
- No Home Owners Association
- Wynnewood Subdivision
Listing and Financial Details
- Tax Lot 0145.1800
- Assessor Parcel Number 29-07 -0145.1800
Ownership History
Purchase Details
Home Financials for this Owner
Home Financials are based on the most recent Mortgage that was taken out on this home.Purchase Details
Home Financials for this Owner
Home Financials are based on the most recent Mortgage that was taken out on this home.Purchase Details
Similar Homes in Coatesville, PA
Home Values in the Area
Average Home Value in this Area
Purchase History
| Date | Type | Sale Price | Title Company |
|---|---|---|---|
| Deed | $435,000 | Devon Abstract | |
| Deed | $380,000 | Devon Abstract Llc | |
| Deed | $130,400 | -- |
Mortgage History
| Date | Status | Loan Amount | Loan Type |
|---|---|---|---|
| Open | $348,000 | New Conventional | |
| Previous Owner | $346,750 | New Conventional | |
| Previous Owner | $147,000 | New Conventional | |
| Previous Owner | $183,000 | New Conventional | |
| Previous Owner | $48,000 | Credit Line Revolving |
Property History
| Date | Event | Price | Change | Sq Ft Price |
|---|---|---|---|---|
| 07/22/2025 07/22/25 | Sold | $435,000 | -3.3% | $225 / Sq Ft |
| 06/23/2025 06/23/25 | Pending | -- | -- | -- |
| 06/23/2025 06/23/25 | For Sale | $450,000 | +18.4% | $232 / Sq Ft |
| 03/19/2021 03/19/21 | Sold | $380,000 | +14.3% | $188 / Sq Ft |
| 02/16/2021 02/16/21 | Pending | -- | -- | -- |
| 02/13/2021 02/13/21 | For Sale | $332,500 | -- | $164 / Sq Ft |
Tax History Compared to Growth
Tax History
| Year | Tax Paid | Tax Assessment Tax Assessment Total Assessment is a certain percentage of the fair market value that is determined by local assessors to be the total taxable value of land and additions on the property. | Land | Improvement |
|---|---|---|---|---|
| 2025 | $7,453 | $148,850 | $31,800 | $117,050 |
| 2024 | $7,453 | $148,850 | $31,800 | $117,050 |
| 2023 | $7,364 | $148,850 | $31,800 | $117,050 |
| 2022 | $7,137 | $148,850 | $31,800 | $117,050 |
| 2021 | $6,915 | $148,850 | $31,800 | $117,050 |
| 2020 | $6,888 | $148,850 | $31,800 | $117,050 |
| 2019 | $6,523 | $148,850 | $31,800 | $117,050 |
| 2018 | $6,191 | $148,850 | $31,800 | $117,050 |
| 2017 | $5,974 | $148,850 | $31,800 | $117,050 |
| 2016 | $4,639 | $148,850 | $31,800 | $117,050 |
| 2015 | $4,639 | $148,850 | $31,800 | $117,050 |
| 2014 | $4,639 | $148,850 | $31,800 | $117,050 |
Agents Affiliated with this Home
-
Alex Coates

Seller's Agent in 2025
Alex Coates
Keller Williams Realty Devon-Wayne
(610) 585-8866
1 in this area
84 Total Sales
-
Jennifer Smith

Buyer's Agent in 2025
Jennifer Smith
Keller Williams Realty Devon-Wayne
(215) 778-9262
2 in this area
64 Total Sales
-
Marlene Jones

Seller's Agent in 2021
Marlene Jones
RE/MAX
(484) 883-4957
1 in this area
21 Total Sales
-
Patricia Carmody
P
Buyer's Agent in 2021
Patricia Carmody
Keller Williams Realty Devon-Wayne
(610) 733-6916
1 in this area
8 Total Sales
Map
Source: Bright MLS
MLS Number: PACT2102170
APN: 29-007-0145.1800
- 20 Maplewood Dr
- 176 Pratts Dam Rd
- 3 Allison Dr
- 11 Landover Dr
- 208 Hurley Rd
- 1101 S Manor Rd
- The Franklin Plan at Brandywine Farms
- The Hancock Plan at Brandywine Farms
- The Pinnacle Hancock Plan at Brandywine Farms
- The Pinnacle Franklin Plan at Brandywine Farms
- The Washington Plan at Brandywine Farms
- The Betsy Ross Plan at Brandywine Farms
- 514 Anthem Ln
- 228 Gaston Ln
- 35 Red Oak Dr
- 215 Gaston Ln
- 148 Lilac Ct
- 145 Penn Dr
- 164 Stoyer Rd
- 185 Stoyer Rd




