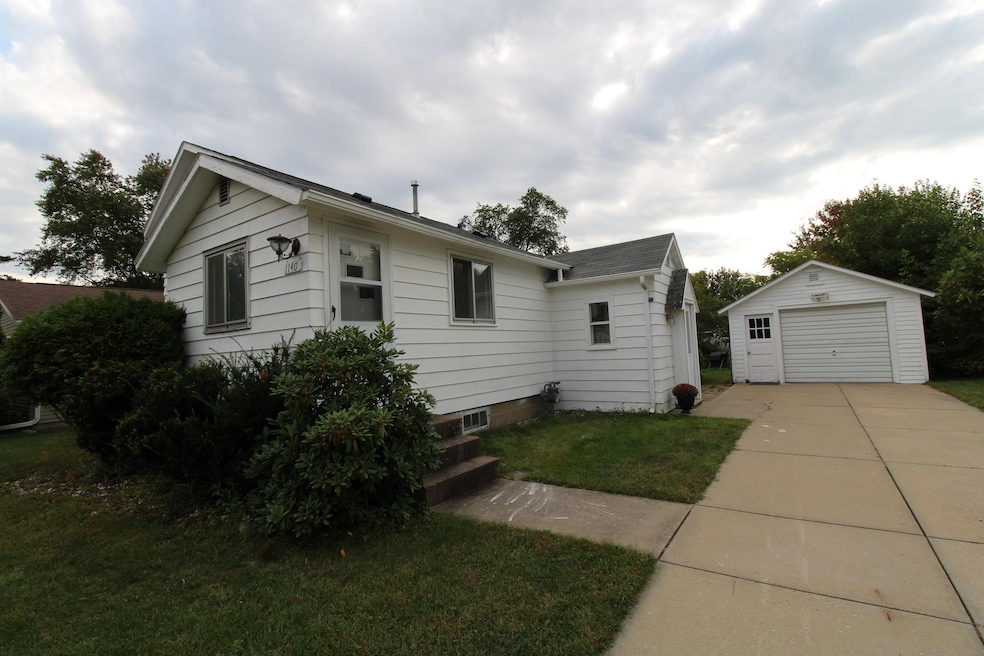1140 17th St S Wisconsin Rapids, WI 54494
Estimated payment $788/month
Highlights
- Open Floorplan
- Wood Flooring
- Fenced Yard
- Cape Cod Architecture
- Main Floor Bedroom
- 1 Car Detached Garage
About This Home
Cute & cozy 3 bedroom home in Wisconsin Rapids that is ready for a new owner! Loads of updates including brand new flooring on the main floor, fresh paint, updated entryway, light fixtures, glass shower door, & more! Roof was done in 2023. Furnace in the last 5-10 years. Large main floor bedroom & 2 upper level bedrooms. Huge living/dining rooms areas with many windows promoting loads of natural light. Updated bathroom/laundry room with a walk in shower. Large basement with plenty of rooms for storage & a workshop. 1 car detached garage. Large yard - back is fenced in & surrounded by trees which make for a private in-town back yard. Conveniently located to all of the essentials including shopping, entertainment, schools, parks, restaurants & more. Take a look today before it's gone!
Home Details
Home Type
- Single Family
Est. Annual Taxes
- $1,534
Year Built
- Built in 1910
Lot Details
- 8,276 Sq Ft Lot
- Fenced Yard
- Level Lot
Home Design
- Cape Cod Architecture
- Vinyl Siding
Interior Spaces
- 994 Sq Ft Home
- 1.5-Story Property
- Open Floorplan
- Wood Flooring
- Basement Fills Entire Space Under The House
Kitchen
- Oven or Range
- Dishwasher
Bedrooms and Bathrooms
- 3 Bedrooms
- Main Floor Bedroom
- Walk Through Bedroom
- Bathroom on Main Level
- 1 Full Bathroom
Laundry
- Laundry Room
- Laundry on main level
Parking
- 1 Car Detached Garage
- Driveway Level
Accessible Home Design
- Low Pile Carpeting
- Ramped or Level from Garage
Schools
- Call School District Elementary And Middle School
- Call School District High School
Utilities
- Forced Air Cooling System
Map
Home Values in the Area
Average Home Value in this Area
Tax History
| Year | Tax Paid | Tax Assessment Tax Assessment Total Assessment is a certain percentage of the fair market value that is determined by local assessors to be the total taxable value of land and additions on the property. | Land | Improvement |
|---|---|---|---|---|
| 2024 | $1,534 | $88,600 | $10,900 | $77,700 |
| 2023 | $1,192 | $52,100 | $10,900 | $41,200 |
| 2022 | $1,205 | $52,100 | $10,900 | $41,200 |
| 2021 | $1,150 | $52,100 | $10,900 | $41,200 |
| 2020 | $1,167 | $52,100 | $10,900 | $41,200 |
| 2019 | $1,130 | $52,100 | $10,900 | $41,200 |
| 2018 | $1,121 | $52,100 | $10,900 | $41,200 |
| 2017 | $1,086 | $47,500 | $10,000 | $37,500 |
| 2016 | $1,062 | $47,500 | $10,000 | $37,500 |
| 2015 | $1,082 | $47,500 | $10,000 | $37,500 |
Property History
| Date | Event | Price | Change | Sq Ft Price |
|---|---|---|---|---|
| 09/10/2025 09/10/25 | For Sale | $124,000 | -- | $125 / Sq Ft |
Purchase History
| Date | Type | Sale Price | Title Company |
|---|---|---|---|
| Deed | $58,200 | William G Weiland |
Mortgage History
| Date | Status | Loan Amount | Loan Type |
|---|---|---|---|
| Previous Owner | $69,000 | New Conventional |
Source: South Central Wisconsin Multiple Listing Service
MLS Number: 2008446
APN: 3406429
- 1111 Chestnut St Unit Large 2 bedroom 1 bath
- 2241 14th St S
- 1211-1337 Pepper Ave
- 161 17th St N
- 621 32nd St N
- 1121-1211 28th St N
- 3561 Washington St
- 430 8th Ave S
- 1740 Boles St
- 1155 19th Ave S
- 4875 8th St S
- 1310 21st Ave S
- 1144 County Road D
- 3570 Page Dr
- 3062 Barrington Place
- 3500 Willow Dr
- 3284 Village Ln
- 1200 River View Ave
- 3308 Echo Dells Ave Unit 3310
- 3301 Echo Dells Ave







