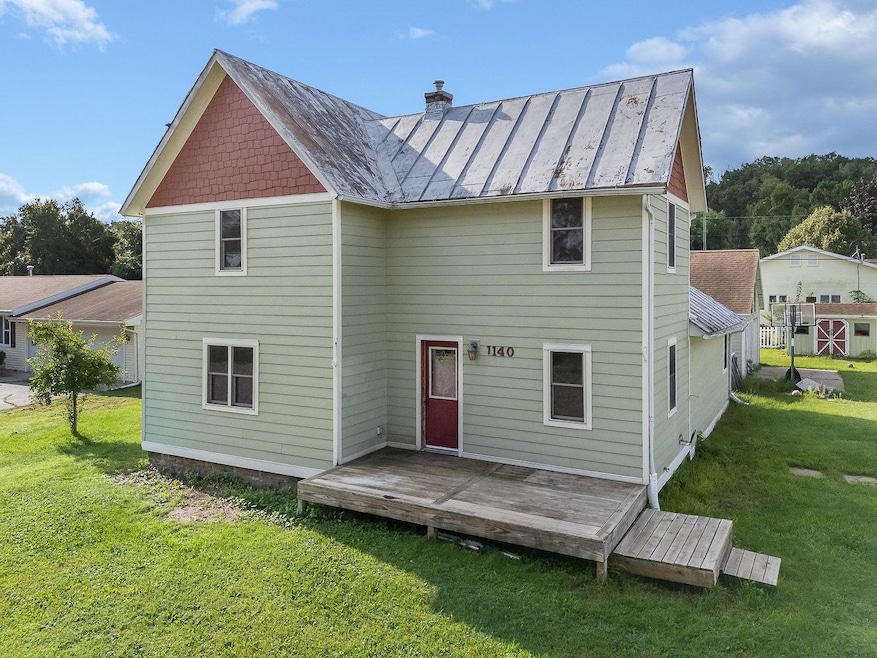
1140 4th St Baraboo, WI 53913
Estimated payment $1,711/month
Highlights
- Hot Property
- Wood Flooring
- 3 Car Detached Garage
- National Folk Architecture
- Main Floor Bedroom
- Bathtub
About This Home
Welcome Home to Baraboo! This updated 3-bedroom, 2-bath home offers a spacious kitchen perfect for entertaining, dining area, main floor laundry, and a nice-sized living room. Convenient main floor bedroom and full bath, with two additional bedrooms and a second bath upstairs. Enjoy the great yard with a 1-car detached garage, storage shed, plus a 2-car detached garage with a workshop area. A perfect blend of comfort and function in a great location!
Listing Agent
United Country Midwest Lifestyle Properties License #83984-94 Listed on: 08/24/2025
Home Details
Home Type
- Single Family
Est. Annual Taxes
- $2,886
Year Built
- Built in 1901
Lot Details
- 0.34 Acre Lot
- Level Lot
Home Design
- National Folk Architecture
- Wood Siding
- Vinyl Siding
Interior Spaces
- 1,472 Sq Ft Home
- 2-Story Property
- Wood Flooring
- Basement Fills Entire Space Under The House
Kitchen
- Oven or Range
- Microwave
- Dishwasher
- Kitchen Island
Bedrooms and Bathrooms
- 3 Bedrooms
- Main Floor Bedroom
- Bathroom on Main Level
- Bathtub
Laundry
- Dryer
- Washer
Parking
- 3 Car Detached Garage
- Driveway Level
- Unpaved Parking
Schools
- Call School District Elementary School
- Jack Young Middle School
- Baraboo High School
Utilities
- Forced Air Cooling System
Map
Home Values in the Area
Average Home Value in this Area
Tax History
| Year | Tax Paid | Tax Assessment Tax Assessment Total Assessment is a certain percentage of the fair market value that is determined by local assessors to be the total taxable value of land and additions on the property. | Land | Improvement |
|---|---|---|---|---|
| 2024 | $2,886 | $133,200 | $30,600 | $102,600 |
| 2023 | $2,697 | $133,200 | $30,600 | $102,600 |
| 2022 | $2,744 | $133,200 | $30,600 | $102,600 |
| 2021 | $2,648 | $133,200 | $30,600 | $102,600 |
| 2020 | $2,473 | $102,300 | $26,500 | $75,800 |
| 2019 | $2,522 | $102,300 | $26,500 | $75,800 |
| 2018 | $2,482 | $102,300 | $26,500 | $75,800 |
| 2017 | $2,443 | $102,300 | $26,500 | $75,800 |
| 2016 | $2,324 | $102,300 | $26,500 | $75,800 |
| 2015 | $2,291 | $102,300 | $26,500 | $75,800 |
| 2014 | $2,303 | $102,300 | $26,500 | $75,800 |
Property History
| Date | Event | Price | Change | Sq Ft Price |
|---|---|---|---|---|
| 08/24/2025 08/24/25 | For Sale | $269,900 | +390.7% | $183 / Sq Ft |
| 02/12/2016 02/12/16 | Sold | $55,000 | -33.3% | $37 / Sq Ft |
| 01/18/2016 01/18/16 | Pending | -- | -- | -- |
| 11/04/2015 11/04/15 | For Sale | $82,400 | -- | $56 / Sq Ft |
Purchase History
| Date | Type | Sale Price | Title Company |
|---|---|---|---|
| Warranty Deed | $115,000 | None Available | |
| Special Warranty Deed | $55,000 | None Available | |
| Special Warranty Deed | $4,333 | None Available | |
| Sheriffs Deed | -- | None Available | |
| Warranty Deed | $112,000 | None Available |
Mortgage History
| Date | Status | Loan Amount | Loan Type |
|---|---|---|---|
| Open | $148,724 | Credit Line Revolving | |
| Closed | $66,000 | Credit Line Revolving | |
| Closed | $61,000 | Credit Line Revolving | |
| Closed | $92,900 | New Conventional | |
| Closed | $25,000 | No Value Available | |
| Closed | $92,000 | New Conventional | |
| Previous Owner | $89,600 | Adjustable Rate Mortgage/ARM | |
| Previous Owner | $22,400 | Adjustable Rate Mortgage/ARM |
Similar Homes in Baraboo, WI
Source: South Central Wisconsin Multiple Listing Service
MLS Number: 2007278
APN: 206-2275-00000
- 1300 Washington Ave
- 201 1st Ave
- 915 Ellis Ave
- 1101 Silver Dr
- 1200 Silver Dr
- 232 Berkley Blvd Unit 236
- 1020 Connie Rd Unit 108
- 922 Spencer Ct
- 1850 W Pine St
- 214 Progressive Dr
- 130 S Burritt Ave
- 105 N Delavan St
- 131 W Durkee St
- 380 Park Dr Unit 27
- 52 Fieldstone Dr
- 114 Pilgrim Dr Unit 2
- 623 Vine St
- 701 Stony Acres Rd
- 920 Race St
- 1126 River Rd






