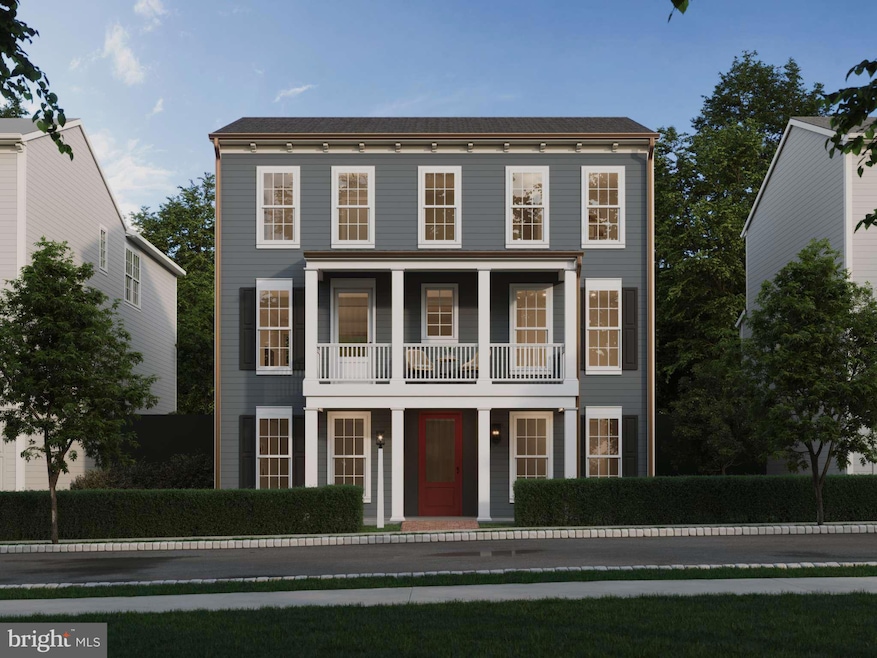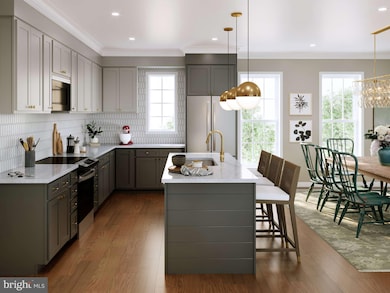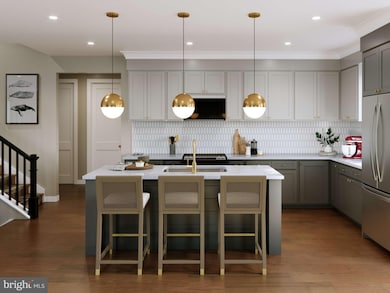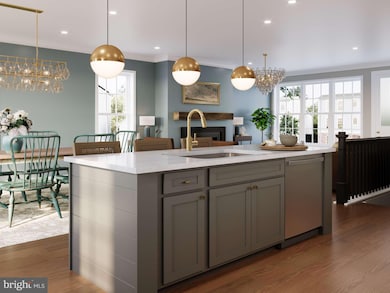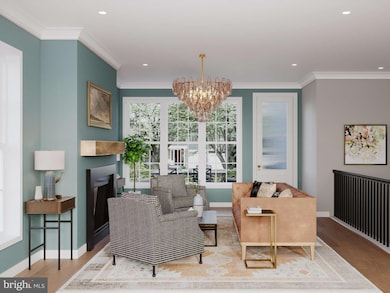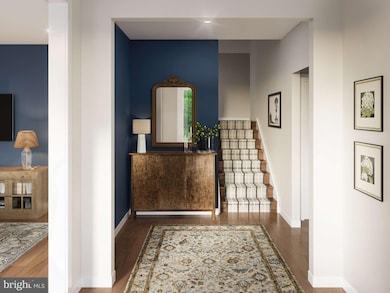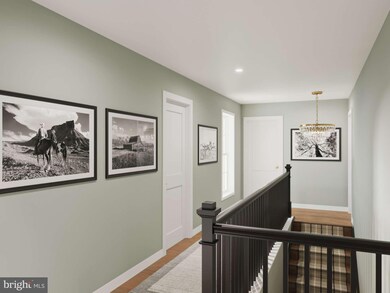1140 Alden St Mount Joy, PA 17552
Estimated payment $3,341/month
Highlights
- Fitness Center
- Eat-In Gourmet Kitchen
- Contemporary Architecture
- New Construction
- Open Floorplan
- 1 Fireplace
About This Home
Discover The Bromley, a stunning new home making its grand debut in the final phase of Florin Hill. Perfectly positioned just steps from Florin Green, this 5-bedroom, 3-bath masterpiece redefines sophisticated suburban living with its signature double front porch—a hallmark of timeless architecture and effortless charm. From the moment you arrive, The Bromley captivates with its Hardie Plank® exterior, elegant lines, and an abundance of natural light streaming through beautifully framed windows. Step through the inviting covered entry to find a finished lower-level gallery and game room—a versatile space ideal for entertaining, relaxing, or creating your own private retreat. Upstairs, 9-foot ceilings and an open-concept layout bring airiness and flow to the heart of the home. The wraparound kitchen is a designer’s dream, featuring two-tone cabinetry, quartz countertops, a full-tile backsplash, and a stained island that anchors the space in understated luxury. The adjoining dining area, home office, and boot room with walk-in closet blend functionality with refined living. The primary suite is a sanctuary unto itself—complete with dual walk-in closets and a spa-inspired en suite bath. Three additional bedrooms, each with their own walk-in closet, ensure comfort and privacy for family or guests. A main-level bedroom and full bath make this home ideal for visiting relatives or multi-generational living. With over 2,800 square feet of beautifully finished space, The Bromley combines thoughtful design with enduring craftsmanship—offering room to live, grow, and thrive. Move-in ready by Summer 2026. Welcome to The Bromley—where everyday life feels extraordinary. Located on a picturesque hillside in historic Mount Joy Borough, Florin Hill offers green spaces, a neighborhood pool, playground, coffee shop, salon, Pilates studio, walking trails and more all within walking distance from your front door.
Listing Agent
(800) 325-3030 information@charterhomes.com Cygnet Real Estate Inc. License #RM423174 Listed on: 11/07/2025
Home Details
Home Type
- Single Family
Year Built
- Built in 2025 | New Construction
Lot Details
- 3,127 Sq Ft Lot
- Landscaped
- Cleared Lot
- Property is in excellent condition
HOA Fees
- $50 Monthly HOA Fees
Parking
- 2 Car Direct Access Garage
- Free Parking
- Front Facing Garage
- Garage Door Opener
- Off-Street Parking
Home Design
- Contemporary Architecture
- Permanent Foundation
- Architectural Shingle Roof
- Stick Built Home
Interior Spaces
- 2,826 Sq Ft Home
- Property has 3 Levels
- Open Floorplan
- Built-In Features
- Ceiling height of 9 feet or more
- 1 Fireplace
- Mud Room
- Great Room
- Family Room Off Kitchen
- Formal Dining Room
- Game Room
- Carpet
Kitchen
- Eat-In Gourmet Kitchen
- Breakfast Area or Nook
- Self-Cleaning Oven
- Built-In Microwave
- Dishwasher
- Kitchen Island
- Disposal
Bedrooms and Bathrooms
- En-Suite Bathroom
- Walk-In Closet
Laundry
- Laundry Room
- Laundry on upper level
- Washer and Dryer Hookup
Home Security
- Carbon Monoxide Detectors
- Fire and Smoke Detector
Accessible Home Design
- Doors swing in
Outdoor Features
- Exterior Lighting
- Porch
Utilities
- Forced Air Heating and Cooling System
- Cooling System Utilizes Natural Gas
- 200+ Amp Service
- Electric Water Heater
- Cable TV Available
Community Details
Overview
- Association fees include common area maintenance, snow removal, road maintenance, management
- Built by Charter Homes & Neighborhoods
- Florin Hill Subdivision, The Dundee Floorplan
Amenities
- Common Area
Recreation
- Fitness Center
- Community Pool
- Jogging Path
- Bike Trail
Map
Home Values in the Area
Average Home Value in this Area
Property History
| Date | Event | Price | List to Sale | Price per Sq Ft |
|---|---|---|---|---|
| 11/08/2025 11/08/25 | For Sale | $523,990 | -- | $185 / Sq Ft |
Source: Bright MLS
MLS Number: PALA2079320
- 1138 Alden St
- 1124 Alden St
- 407 Ashworth St
- 1123 Collina Ln
- 1135 Collina Ln
- 1118 Collina Ln
- 1126 Ashworth St
- 1128 Ashworth St
- 1108 Ashworth St
- 1116 Ashworth St
- 1120 Ashworth St
- 202 Alden St Unit 198
- 1133 Collina Ln
- 1127 Collina Ln
- 1116 Collina Ln
- 104 Merchant Ave Unit ANDOVER
- 104 Merchant Ave Unit MARLOW
- 104 Merchant Ave Unit ELGIN
- 104 Merchant Ave Unit DUNDEE
- 104 Merchant Ave Unit ANDERS
- 104 Merchant Ave
- 211 Harvestview N
- 228-B N Barbara St
- 100 Crestwyck Cir
- 2274 S Market St Unit 1
- 2274 S Market St Unit 5
- 216 Ringneck Cir
- 218 Ringneck Cir
- 2-S Conifer Dr
- 379 Rivermoor Dr
- 258 Red Cedar Ln
- 310 Honeysuckle Dr
- 635 S Market St Unit 1st Floor
- 534 S Market St Unit 202
- 502 S Market St
- 701 E Willow St
- 155 S Poplar St
- 31 N Spruce St Unit 304
- 108 Essex St
- 421 W Market St
