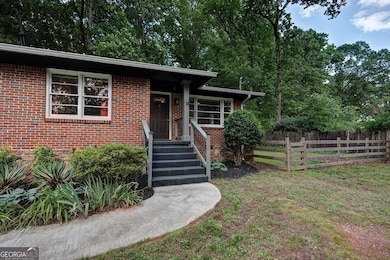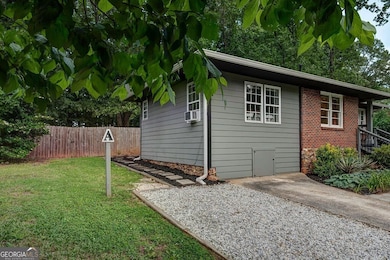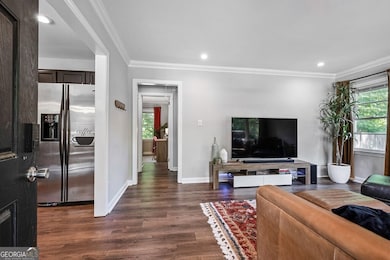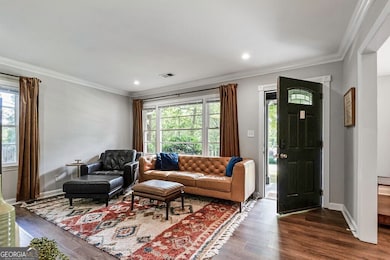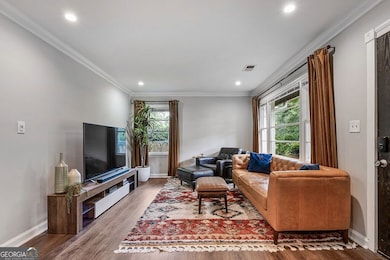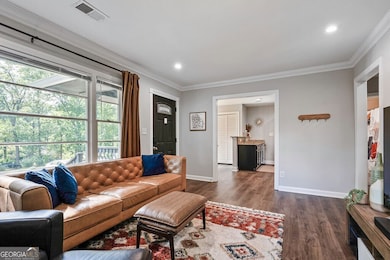1140 Allgood Rd Stone Mountain, GA 30083
Estimated payment $1,574/month
Highlights
- 0.61 Acre Lot
- Wood Flooring
- Bungalow
- Private Lot
- No HOA
- Laundry closet
About This Home
Charming 3-Bedroom Brick Bungalow on Oversized Lot. Welcome home to this durable 3-bedroom, 2-bath brick bungalow perched on the highest elevation in the neighborhood! This thoughtfully designed home features a split bedroom layout for added privacy, making it ideal for families, roommates, or investors. Enjoy flexibility to use the property as a traditional 3/2 residence or as an income-producing home, just as the current owner has successfully done. The kitchen comes equipped with stainless steel appliances, and major systems have been updated with a newer roof and HVAC, providing peace of mind and low maintenance costs for years to come. Situated on an oversized lot with a spacious backyard, there's plenty of room for outdoor living, gardening, or expansion. The location couldn't be more convenient - just minutes from downtown Decatur, Avondale Estates, and Stone Mountain, with easy access to I-285, Highway 78, and Hartsfield-Jackson Airport. A rare combination of charm, function, and location - don't miss this opportunity!
Home Details
Home Type
- Single Family
Est. Annual Taxes
- $3,212
Year Built
- Built in 1955
Lot Details
- 0.61 Acre Lot
- Back Yard Fenced
- Private Lot
- Level Lot
Home Design
- Bungalow
- Brick Exterior Construction
- Block Foundation
- Composition Roof
- Concrete Siding
Interior Spaces
- 1,220 Sq Ft Home
- 1-Story Property
- Crawl Space
Kitchen
- Microwave
- Dishwasher
Flooring
- Wood
- Tile
Bedrooms and Bathrooms
- 3 Main Level Bedrooms
- 2 Full Bathrooms
Laundry
- Laundry closet
- Dryer
- Washer
Home Security
- Carbon Monoxide Detectors
- Fire and Smoke Detector
Schools
- Allgood Elementary School
- Freedom Middle School
- Clarkston High School
Utilities
- Forced Air Heating and Cooling System
- 220 Volts
- Gas Water Heater
- Phone Available
- Cable TV Available
Community Details
- No Home Owners Association
- Rowland Hills Subdivision
Map
Home Values in the Area
Average Home Value in this Area
Tax History
| Year | Tax Paid | Tax Assessment Tax Assessment Total Assessment is a certain percentage of the fair market value that is determined by local assessors to be the total taxable value of land and additions on the property. | Land | Improvement |
|---|---|---|---|---|
| 2025 | $3,004 | $90,680 | $12,000 | $78,680 |
| 2024 | $3,212 | $93,000 | $11,920 | $81,080 |
| 2023 | $3,212 | $59,200 | $5,400 | $53,800 |
| 2022 | $2,837 | $56,480 | $5,400 | $51,080 |
| 2021 | $2,091 | $39,480 | $5,400 | $34,080 |
| 2020 | $1,698 | $30,520 | $5,400 | $25,120 |
| 2019 | $1,266 | $20,680 | $3,400 | $17,280 |
| 2018 | $1,221 | $20,920 | $3,400 | $17,520 |
| 2017 | $1,266 | $20,600 | $3,400 | $17,200 |
| 2016 | $1,118 | $17,200 | $3,400 | $13,800 |
| 2014 | $1,036 | $14,960 | $3,360 | $11,600 |
Property History
| Date | Event | Price | List to Sale | Price per Sq Ft | Prior Sale |
|---|---|---|---|---|---|
| 11/04/2025 11/04/25 | Price Changed | $248,000 | -4.2% | $203 / Sq Ft | |
| 10/28/2025 10/28/25 | Price Changed | $259,000 | -3.0% | $212 / Sq Ft | |
| 10/15/2025 10/15/25 | Price Changed | $267,000 | -2.6% | $219 / Sq Ft | |
| 10/08/2025 10/08/25 | For Sale | $274,000 | +17.8% | $225 / Sq Ft | |
| 03/22/2023 03/22/23 | Sold | $232,500 | -7.3% | $191 / Sq Ft | View Prior Sale |
| 03/01/2023 03/01/23 | Pending | -- | -- | -- | |
| 02/21/2023 02/21/23 | Price Changed | $250,900 | -2.0% | $206 / Sq Ft | |
| 02/07/2023 02/07/23 | Price Changed | $255,900 | -1.2% | $210 / Sq Ft | |
| 01/11/2023 01/11/23 | For Sale | $259,000 | -- | $212 / Sq Ft |
Purchase History
| Date | Type | Sale Price | Title Company |
|---|---|---|---|
| Limited Warranty Deed | -- | -- | |
| Warranty Deed | $232,500 | -- | |
| Quit Claim Deed | -- | -- | |
| Deed | $90,500 | -- | |
| Quit Claim Deed | -- | -- | |
| Deed | -- | -- | |
| Foreclosure Deed | $110,566 | -- | |
| Deed | $135,000 | -- | |
| Deed | $94,000 | -- | |
| Deed | $92,000 | -- | |
| Deed | -- | -- | |
| Foreclosure Deed | $125,900 | -- | |
| Quit Claim Deed | -- | -- | |
| Deed | $125,000 | -- | |
| Quit Claim Deed | -- | -- | |
| Deed | $59,000 | -- | |
| Quit Claim Deed | -- | -- |
Mortgage History
| Date | Status | Loan Amount | Loan Type |
|---|---|---|---|
| Previous Owner | $79,500 | New Conventional | |
| Previous Owner | $118,750 | New Conventional | |
| Previous Owner | $108,750 | No Value Available | |
| Previous Owner | $135,000 | New Conventional | |
| Previous Owner | $98,550 | No Value Available | |
| Previous Owner | $118,750 | New Conventional | |
| Previous Owner | $114,720 | New Conventional |
Source: Georgia MLS
MLS Number: 10621399
APN: 15-226-02-019
- 1024 Oakwood Chase Cir
- 4447 Lake Breeze Dr
- 1074 Cherokee Heights
- 4408 Redan Rd
- 1083 To Lani Farm Rd
- 1104 To Lani Farm Rd
- 4654 Hope Springs Rd
- 4467 Thornwood Crescent
- 4564 Fountainhead Dr
- 1091 To Lani Dr
- 1115 Old Coach Rd
- 4218 Durham Cir
- 811 Corundum Ct
- 1051 Rowland Rd
- 1215 Sharonton Dr
- 1214 Mannbrook Dr
- 1150 Autumn Hill Ct
- 1201 Valerie Woods Dr
- 4695 Redan Rd
- 1179 Old Coach Rd
- 773 Corundum Ct
- 758 Corundum Ct
- 221 Sheppard Place
- 4795 Brasac Dr
- 1038 S Hairston Rd
- 1247 Adcox Rd
- 4143 Rue st Michel Unit 1, with utilities and lawn included
- 805 Arbor Hill Dr
- 1081 Brittania Rd
- 1420 S Hairston Rd
- 1455 Colony E Cir
- 1042 Mainstreet Lake Dr
- 1053 Mainstreet Lake Dr
- 4887 Autumn Cir
- 830 Durham Crossing
- 862 Heritage Oaks Dr

