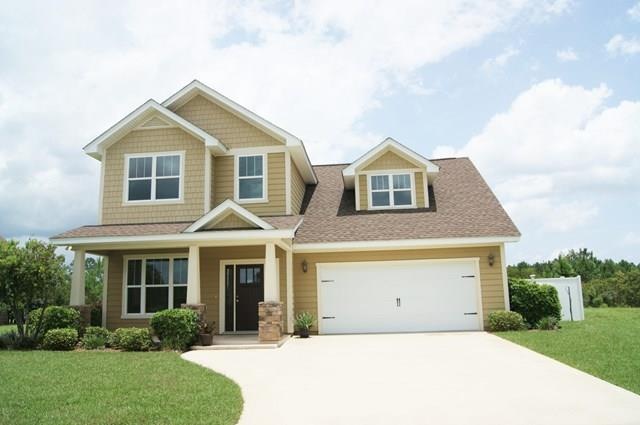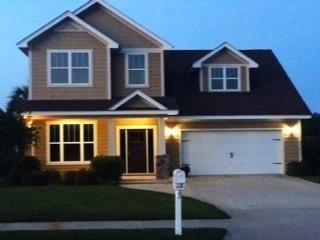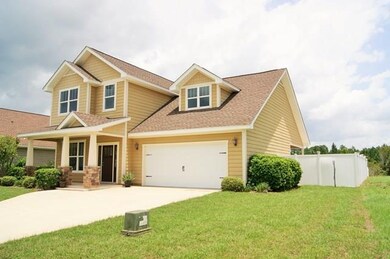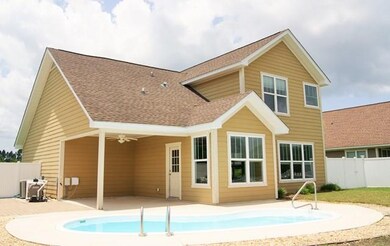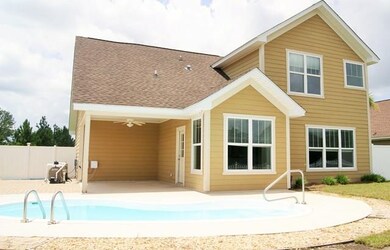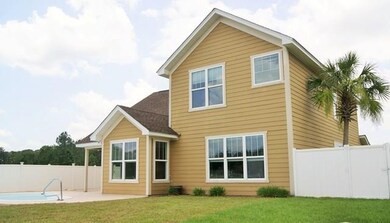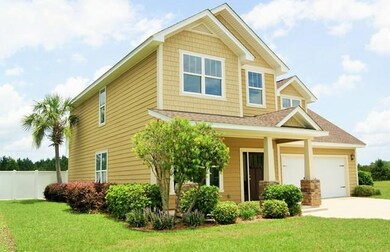
1140 Autumns Wood Cir E Brunswick, GA 31525
Highlights
- In Ground Pool
- Vaulted Ceiling
- No HOA
- Lake View
- Traditional Architecture
- Covered patio or porch
About This Home
As of July 2018Beautiful home which has it all! Location. Open floor plan and pool for entertaining. The home is like new with fresh paint and carpet throughout and front and back lawn have new sod. The home offers: open kitchen, granite kitchen countertops, oversized dining room and living room, large kitchen island, breakfast nook, all stainless steel kitchen appliances new , covered porch, fenced back yard, 3 bedrooms, 2.5 baths, bonus room, office/den/4th bedroom, and laundry room on second floor for convenience. All this and the home is situated on a pond. Don't miss this beauty! Owner is offering a 1 year home warranty.
Last Agent to Sell the Property
Innovative Land Solutions, Inc License #337687 Listed on: 05/06/2018
Home Details
Home Type
- Single Family
Est. Annual Taxes
- $1,831
Year Built
- Built in 2008
Lot Details
- 6,970 Sq Ft Lot
- Fenced
- Landscaped
- Zoning described as Res Single
Parking
- 2 Car Garage
- Driveway
Home Design
- Traditional Architecture
- Exterior Columns
- Slab Foundation
- Shingle Roof
- Wood Roof
- Wood Siding
- Composite Building Materials
Interior Spaces
- 2,200 Sq Ft Home
- 2-Story Property
- Coffered Ceiling
- Tray Ceiling
- Vaulted Ceiling
- Lake Views
- Fire and Smoke Detector
Kitchen
- Breakfast Bar
- Self-Cleaning Oven
- Range
- Microwave
- Dishwasher
- Disposal
Flooring
- Carpet
- Tile
Bedrooms and Bathrooms
- 4 Bedrooms
Outdoor Features
- In Ground Pool
- Covered patio or porch
Schools
- Golden Isles Elementary School
- Jane Macon Middle School
- Brunswick High School
Utilities
- Phone Available
Community Details
- No Home Owners Association
- Autumn's Woods Subdivision
Listing and Financial Details
- Home warranty included in the sale of the property
- Assessor Parcel Number 03-21754
Ownership History
Purchase Details
Home Financials for this Owner
Home Financials are based on the most recent Mortgage that was taken out on this home.Purchase Details
Home Financials for this Owner
Home Financials are based on the most recent Mortgage that was taken out on this home.Purchase Details
Similar Homes in Brunswick, GA
Home Values in the Area
Average Home Value in this Area
Purchase History
| Date | Type | Sale Price | Title Company |
|---|---|---|---|
| Warranty Deed | $225,000 | -- | |
| Deed | -- | -- | |
| Deed | $252,500 | -- | |
| Deed | $45,000 | -- |
Mortgage History
| Date | Status | Loan Amount | Loan Type |
|---|---|---|---|
| Open | $182,700 | New Conventional | |
| Closed | $180,000 | New Conventional | |
| Previous Owner | $227,250 | New Conventional |
Property History
| Date | Event | Price | Change | Sq Ft Price |
|---|---|---|---|---|
| 07/16/2018 07/16/18 | Sold | $225,000 | 0.0% | $102 / Sq Ft |
| 05/20/2018 05/20/18 | Pending | -- | -- | -- |
| 05/06/2018 05/06/18 | For Sale | $225,000 | 0.0% | $102 / Sq Ft |
| 09/18/2017 09/18/17 | Sold | -- | -- | -- |
| 08/19/2017 08/19/17 | Pending | -- | -- | -- |
| 07/01/2017 07/01/17 | For Sale | $225,000 | 0.0% | $102 / Sq Ft |
| 01/11/2013 01/11/13 | Rented | -- | -- | -- |
| 12/12/2012 12/12/12 | Under Contract | -- | -- | -- |
| 05/11/2012 05/11/12 | For Rent | $1,500 | -- | -- |
Tax History Compared to Growth
Tax History
| Year | Tax Paid | Tax Assessment Tax Assessment Total Assessment is a certain percentage of the fair market value that is determined by local assessors to be the total taxable value of land and additions on the property. | Land | Improvement |
|---|---|---|---|---|
| 2024 | $3,267 | $130,280 | $8,000 | $122,280 |
| 2023 | $1,815 | $130,440 | $8,000 | $122,440 |
| 2022 | $2,240 | $102,200 | $8,000 | $94,200 |
| 2021 | $2,307 | $92,560 | $8,000 | $84,560 |
| 2020 | $2,307 | $88,600 | $8,000 | $80,600 |
| 2019 | $2,326 | $89,360 | $4,800 | $84,560 |
| 2018 | $2,281 | $82,560 | $4,800 | $77,760 |
| 2017 | $1,981 | $71,080 | $4,800 | $66,280 |
| 2016 | $1,831 | $71,080 | $4,800 | $66,280 |
| 2015 | $1,593 | $60,920 | $4,800 | $56,120 |
| 2014 | $1,593 | $60,920 | $4,800 | $56,120 |
Agents Affiliated with this Home
-
A
Seller's Agent in 2018
April Hoekwater
Innovative Land Solutions, Inc
(912) 262-9820
41 Total Sales
-

Buyer's Agent in 2018
Rachel Fitzpatrick
Keller Williams Realty Golden Isles
(912) 638-5450
123 Total Sales
Map
Source: Golden Isles Association of REALTORS®
MLS Number: 1588882
APN: 03-21754
