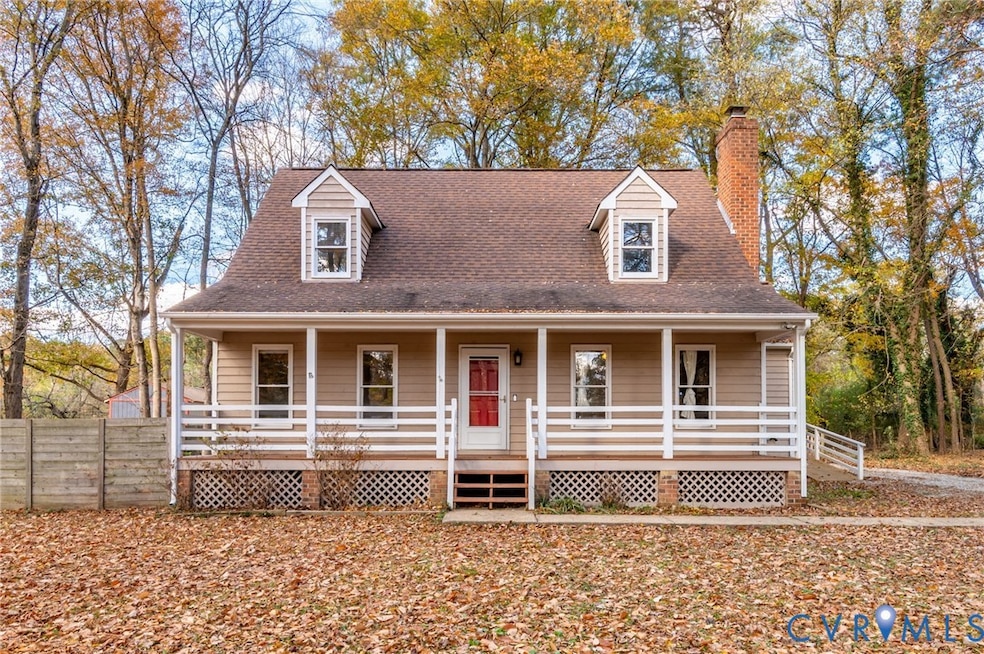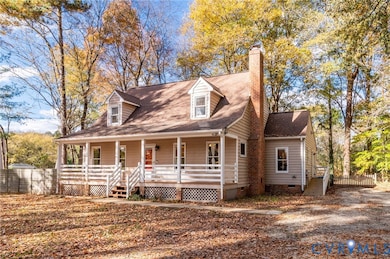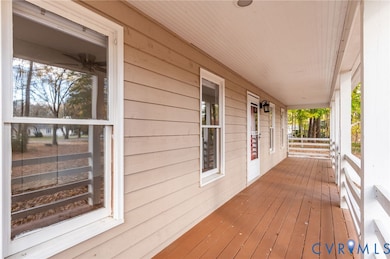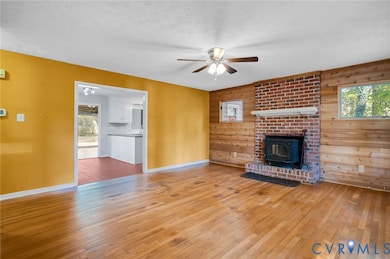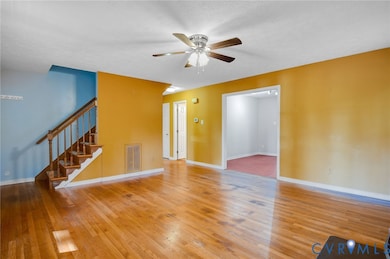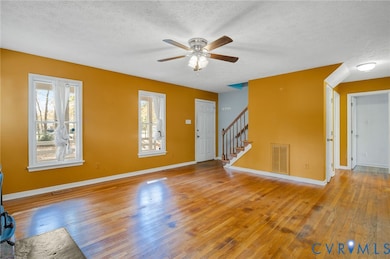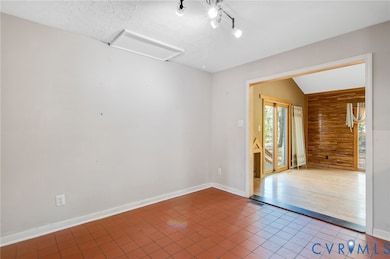1140 Berryhill Rd Henrico, VA 23231
Varina NeighborhoodEstimated payment $2,015/month
Highlights
- Hot Property
- Cape Cod Architecture
- Wood Flooring
- 0.86 Acre Lot
- Wood Burning Stove
- Eat-In Kitchen
About This Home
Welcome to this charming Cape Cod nestled in the highly sought-after Berry Hill Acres neighborhood of Henrico County. This beautifully maintained home offers four spacious bedrooms—two conveniently located on the main level and two upstairs—along with three full baths, providing plenty of comfort and flexibility for family and guests. The first-floor bath is thoughtfully designed to be handicap accessible, adding ease and accessibility to the home’s inviting layout. Inside, you’ll find warm and welcoming spaces that blend classic Cape Cod charm with modern convenience. The stunning sunroom serves as the true heart of the home, offering a bright, peaceful retreat perfect for relaxing or entertaining year-round. Set on a generous .8-acre lot, this property provides ample room for outdoor activities, gardening, or simply enjoying the natural surroundings. One of its most exceptional features is its location along Saxby Road, a 72-acre easement that will never be built on or expanded—ensuring lasting privacy and serene views. Not only that, but it is also minutes from downtown Richmond, Osborne boat landing and capital trail. With its ideal combination of timeless style, thoughtful features, and a coveted setting in one of Henrico County’s most desirable communities, this Cape Cod is a truly special place to call home. Schedule your showing today!
Open House Schedule
-
Sunday, November 16, 202510:00 am to 12:00 pm11/16/2025 10:00:00 AM +00:0011/16/2025 12:00:00 PM +00:00Add to Calendar
Home Details
Home Type
- Single Family
Est. Annual Taxes
- $2,370
Year Built
- Built in 1986
Lot Details
- 0.86 Acre Lot
- Back Yard Fenced
- Zoning described as R3
Home Design
- Cape Cod Architecture
- Fire Rated Drywall
- Shingle Roof
- Composition Roof
- Wood Siding
- Concrete Block And Stucco Construction
Interior Spaces
- 2,019 Sq Ft Home
- 1-Story Property
- Wood Burning Stove
- Fireplace Features Masonry
- Dining Area
- Crawl Space
Kitchen
- Eat-In Kitchen
- Cooktop
- Dishwasher
Flooring
- Wood
- Partially Carpeted
Bedrooms and Bathrooms
- 4 Bedrooms
- 3 Full Bathrooms
Laundry
- Dryer
- Washer
Parking
- Driveway
- Unpaved Parking
Accessible Home Design
- Grab Bars
- Accessible Bedroom
- Accessibility Features
Schools
- Varina Elementary School
- Rolfe Middle School
- Varina High School
Utilities
- Central Air
- Heat Pump System
- Well
- Water Heater
- Septic Tank
Community Details
- Berry Hill Acres Subdivision
Listing and Financial Details
- Tax Lot 2
- Assessor Parcel Number 801-693-3514
Map
Home Values in the Area
Average Home Value in this Area
Tax History
| Year | Tax Paid | Tax Assessment Tax Assessment Total Assessment is a certain percentage of the fair market value that is determined by local assessors to be the total taxable value of land and additions on the property. | Land | Improvement |
|---|---|---|---|---|
| 2025 | $2,370 | $269,200 | $47,500 | $221,700 |
| 2024 | $2,370 | $255,400 | $45,600 | $209,800 |
| 2023 | $2,171 | $255,400 | $45,600 | $209,800 |
| 2022 | $1,893 | $222,700 | $42,800 | $179,900 |
| 2021 | $1,833 | $198,700 | $42,800 | $155,900 |
| 2020 | $1,729 | $198,700 | $42,800 | $155,900 |
| 2019 | $1,655 | $190,200 | $42,800 | $147,400 |
| 2018 | $1,580 | $181,600 | $42,800 | $138,800 |
| 2017 | $1,535 | $176,400 | $42,800 | $133,600 |
| 2016 | $1,461 | $167,900 | $42,800 | $125,100 |
| 2015 | $1,356 | $155,900 | $42,800 | $113,100 |
| 2014 | $1,356 | $155,900 | $42,800 | $113,100 |
Property History
| Date | Event | Price | List to Sale | Price per Sq Ft |
|---|---|---|---|---|
| 11/12/2025 11/12/25 | For Sale | $344,900 | -- | $171 / Sq Ft |
Purchase History
| Date | Type | Sale Price | Title Company |
|---|---|---|---|
| Deed | $152,500 | -- |
Mortgage History
| Date | Status | Loan Amount | Loan Type |
|---|---|---|---|
| Open | $122,000 | New Conventional |
Source: Central Virginia Regional MLS
MLS Number: 2531193
APN: 801-693-3514
- 1037 Berryhill Rd
- 7317 Ajay Ct
- 7547 Media Park Rd
- 7516 Indian River Run
- 1732 New Settlement Dr
- 1444 Village Field Dr
- 7420 Settlers Ridge Ct
- 1736 First Colonial Ct
- 7425 Settlers Ridge Ct
- 7014 Woodside St
- 7049 Winthrop St
- 7067 Winthrop St
- 7042 Wildwood St
- 1395 Loudon St
- 1371 Cedar Lawn Ave
- 1419 Cedar Lawn Ave
- 1429 Cedar Lawn Ave
- 7906 Battlefield Park Rd
- 6919 Holland St
- 6906 Dan St
- 3400 Ryburn Rd
- 6311 Osborne Turnpike
- 6432 Goldenrod Ct
- 2338 New Market Rd
- 5003 Alan Dr Unit A
- 5239 Goolsby Ct
- 5006 Alan Dr Unit A
- 5006 Alan Dr Unit D
- 2530 Marina Dr
- 6110 Cricklewood Dr
- 6110 Cricklewood Dr
- 6100 Strathmore Rd Unit 22
- 6100 Strathmore Rd Unit 52
- 2500-2506 Atwell Dr
- 5313 Markview Ln
- 2580 Alcott Rd Unit D
- 2582 Alcott Rd Unit A
- 7300 Taw St
- 7310 Winchester Frst Blvd
- 1416 Minefee St
