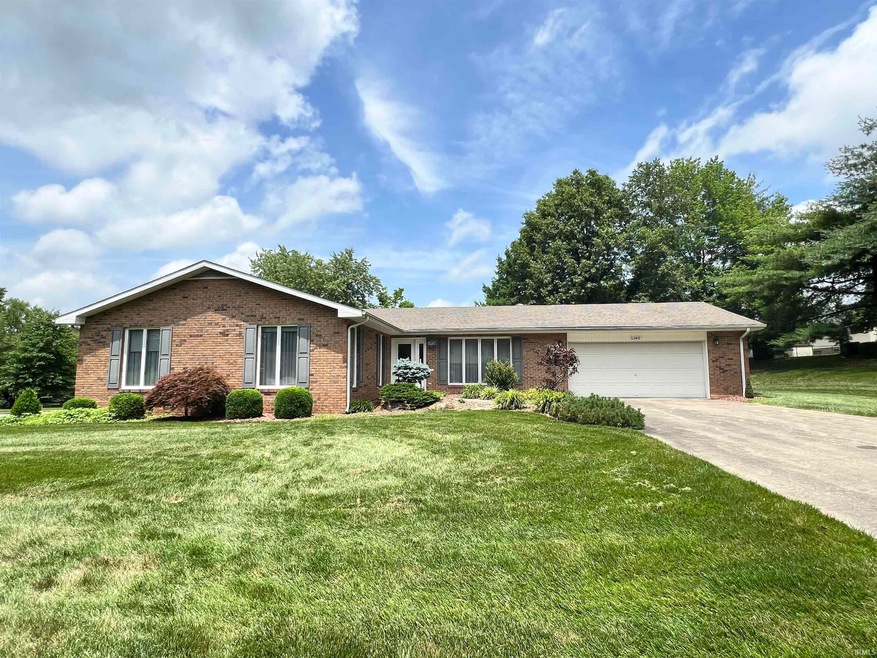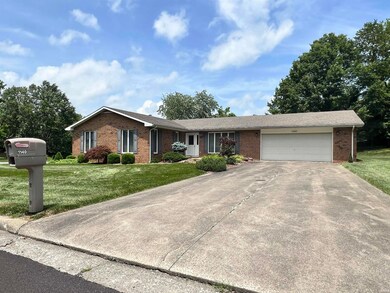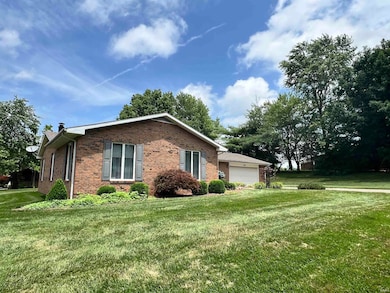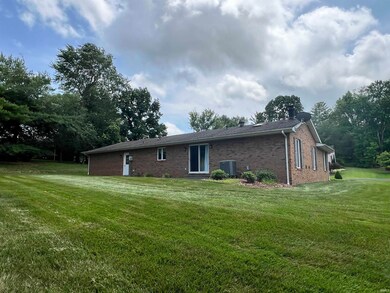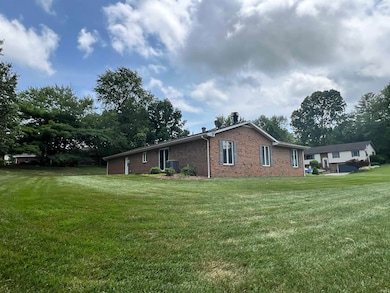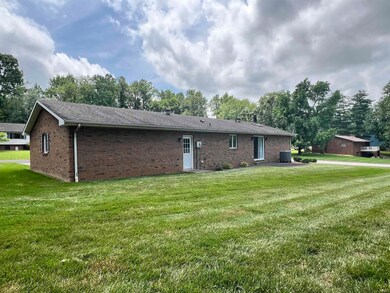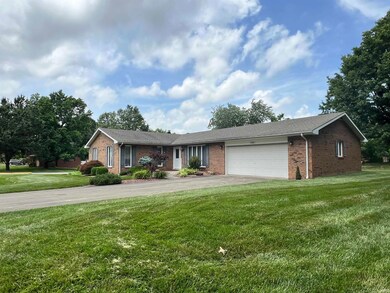
1140 Carlisle Dr Jasper, IN 47546
Highlights
- Primary Bedroom Suite
- Ranch Style House
- Skylights
- Jasper High School Rated A-
- Corner Lot
- 2 Car Attached Garage
About This Home
As of July 2025Welcome home to this well-maintained 3 bedroom, 2.5 bath brick home, ideally situated on a spacious corner lot in a quiet, established neighborhood. With thoughtful design and timeless appeal, this home is perfect for families or anyone seeking a peaceful retreat near all essential amenities. The inviting interior features a bright and airy family room with a stunning skylight that fills the space with natural light, perfect for relaxing or entertaining. The spacious primary suite offers a private bath and plenty of closet space, while two additional bedrooms provide flexibility for guests, or a home office. Enjoy the convenience of a 2 car attached garage, a functional layout, and easy access to all amenities just minutes away. This lovely home combines comfort, charm, and location. A true gem you won’t want to miss!
Last Agent to Sell the Property
Hawkins & Root Real Estate Brokerage Phone: 812-675-6952 Listed on: 06/21/2025
Home Details
Home Type
- Single Family
Est. Annual Taxes
- $1,742
Year Built
- Built in 1979
Lot Details
- 0.45 Acre Lot
- Corner Lot
- Level Lot
Parking
- 2 Car Attached Garage
- Garage Door Opener
- Driveway
Home Design
- Ranch Style House
- Brick Exterior Construction
- Slab Foundation
- Shingle Roof
Interior Spaces
- 1,764 Sq Ft Home
- Bar
- Skylights
- Gas Log Fireplace
- Crawl Space
- Electric Dryer Hookup
Flooring
- Carpet
- Tile
Bedrooms and Bathrooms
- 3 Bedrooms
- Primary Bedroom Suite
- Walk-In Closet
- Bathtub with Shower
Schools
- Jasper Elementary School
- Greater Jasper Cons Schools Middle School
- Greater Jasper Cons Schools High School
Additional Features
- Suburban Location
- Forced Air Heating and Cooling System
Listing and Financial Details
- Assessor Parcel Number 19-06-27-402-104.000-002
Similar Homes in Jasper, IN
Home Values in the Area
Average Home Value in this Area
Mortgage History
| Date | Status | Loan Amount | Loan Type |
|---|---|---|---|
| Closed | $50,000 | Credit Line Revolving |
Property History
| Date | Event | Price | Change | Sq Ft Price |
|---|---|---|---|---|
| 07/31/2025 07/31/25 | Sold | $250,000 | 0.0% | $142 / Sq Ft |
| 07/29/2025 07/29/25 | Pending | -- | -- | -- |
| 06/21/2025 06/21/25 | For Sale | $249,900 | -- | $142 / Sq Ft |
Tax History Compared to Growth
Tax History
| Year | Tax Paid | Tax Assessment Tax Assessment Total Assessment is a certain percentage of the fair market value that is determined by local assessors to be the total taxable value of land and additions on the property. | Land | Improvement |
|---|---|---|---|---|
| 2024 | $1,762 | $174,200 | $37,600 | $136,600 |
| 2023 | $1,823 | $184,400 | $37,600 | $146,800 |
| 2022 | $1,864 | $182,800 | $37,600 | $145,200 |
| 2021 | $1,689 | $165,400 | $35,900 | $129,500 |
| 2020 | $1,527 | $149,500 | $34,100 | $115,400 |
| 2019 | $1,509 | $147,200 | $32,800 | $114,400 |
| 2018 | $1,437 | $140,500 | $32,800 | $107,700 |
| 2017 | $1,388 | $136,300 | $32,800 | $103,500 |
| 2016 | $1,319 | $135,300 | $32,800 | $102,500 |
| 2014 | $1,300 | $131,800 | $32,800 | $99,000 |
Agents Affiliated with this Home
-
Carrie Holmes
C
Seller's Agent in 2025
Carrie Holmes
Hawkins & Root Real Estate
(812) 675-6952
54 Total Sales
-
Kevin Bayer

Buyer's Agent in 2025
Kevin Bayer
RE/MAX
(812) 630-3989
74 Total Sales
Map
Source: Indiana Regional MLS
MLS Number: 202523879
APN: 19-06-27-402-104.000-002
- 0 St Charles St Unit 202507916
- 1365 W 15th St
- 0 Saint Charles (Tract 2) St
- 13 Rolling Ridge Ct
- 0 Saint Charles St
- 748 W 6th St
- 0 Saint Charles (Tract 1) St
- 1486 Gregory Ln
- Jefferson St St
- 165 Robin Ct
- 388 Schuetter Rd
- 1740 W State Road 56
- 321 W 8th St
- 39 Hannah Ln
- 333 W 6th St
- 1010 Main St
- 0 E State Road 164 Unit 202444640
- 1439 Mill St
- 926 Jackson St
- 1518 Mill St
