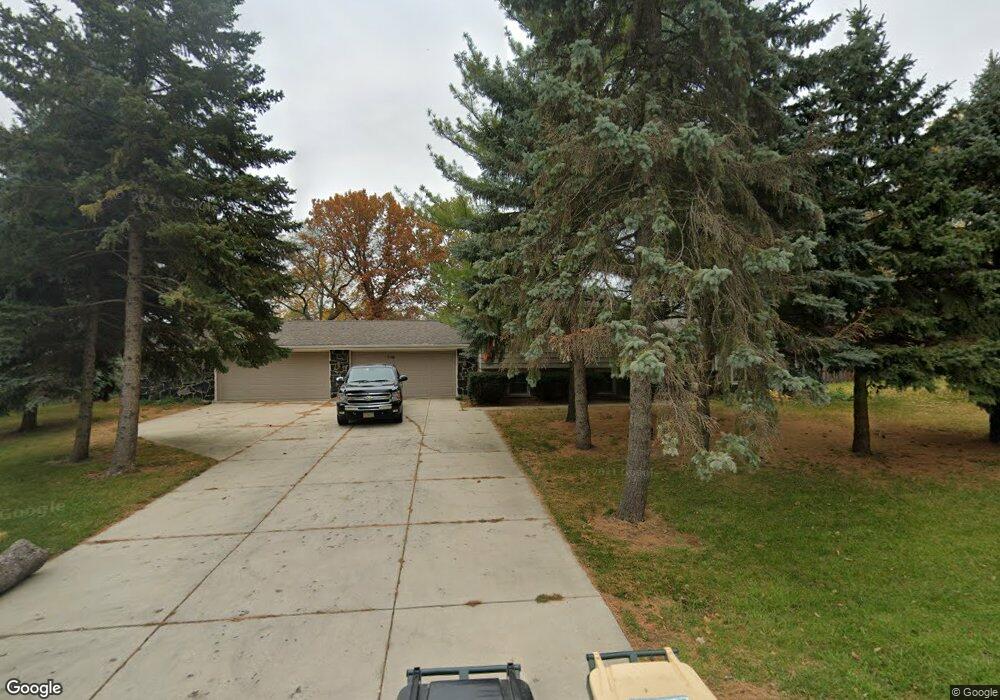1140 Central Ave Downers Grove, IL 60516
Estimated Value: $525,000 - $569,000
3
Beds
2
Baths
1,419
Sq Ft
$391/Sq Ft
Est. Value
About This Home
This home is located at 1140 Central Ave, Downers Grove, IL 60516 and is currently estimated at $555,147, approximately $391 per square foot. 1140 Central Ave is a home located in DuPage County with nearby schools including Prairieview Elementary School, Elizabeth Ide Elementary School, and Lakeview Jr High School.
Ownership History
Date
Name
Owned For
Owner Type
Purchase Details
Closed on
Aug 9, 2013
Sold by
Picha Lisa A and Robida Lisa A
Bought by
Dravo Michael R and Dravo Susan M
Current Estimated Value
Home Financials for this Owner
Home Financials are based on the most recent Mortgage that was taken out on this home.
Original Mortgage
$232,000
Outstanding Balance
$174,102
Interest Rate
4.62%
Mortgage Type
New Conventional
Estimated Equity
$381,045
Purchase Details
Closed on
Dec 15, 2006
Sold by
Picha Charles F
Bought by
Picha Lisa A
Purchase Details
Closed on
Feb 18, 1998
Sold by
Glastetter Paul D and Glastetter Rhey A
Bought by
Picha Charles F and Picha Lisa A
Create a Home Valuation Report for This Property
The Home Valuation Report is an in-depth analysis detailing your home's value as well as a comparison with similar homes in the area
Home Values in the Area
Average Home Value in this Area
Purchase History
| Date | Buyer | Sale Price | Title Company |
|---|---|---|---|
| Dravo Michael R | $307,500 | Chicago Title Insurance Comp | |
| Picha Lisa A | -- | None Available | |
| Picha Charles F | -- | Mid America Title Company |
Source: Public Records
Mortgage History
| Date | Status | Borrower | Loan Amount |
|---|---|---|---|
| Open | Dravo Michael R | $232,000 |
Source: Public Records
Tax History Compared to Growth
Tax History
| Year | Tax Paid | Tax Assessment Tax Assessment Total Assessment is a certain percentage of the fair market value that is determined by local assessors to be the total taxable value of land and additions on the property. | Land | Improvement |
|---|---|---|---|---|
| 2024 | $9,924 | $182,957 | $111,358 | $71,599 |
| 2023 | $9,520 | $168,190 | $102,370 | $65,820 |
| 2022 | $9,180 | $162,340 | $98,810 | $63,530 |
| 2021 | $7,953 | $160,500 | $97,690 | $62,810 |
| 2020 | $8,240 | $157,330 | $95,760 | $61,570 |
| 2019 | $7,953 | $150,960 | $91,880 | $59,080 |
| 2018 | $7,981 | $148,690 | $91,420 | $57,270 |
| 2017 | $7,677 | $143,080 | $87,970 | $55,110 |
| 2016 | $7,299 | $136,560 | $83,960 | $52,600 |
| 2015 | $7,104 | $126,730 | $78,990 | $47,740 |
| 2014 | $6,981 | $123,220 | $76,800 | $46,420 |
| 2013 | $7,120 | $123,060 | $76,440 | $46,620 |
Source: Public Records
Map
Nearby Homes
- 1133 Central Ave
- 8250 Lemont Rd
- 8240 Lemont Rd
- 1340 83rd St
- 960 86th St
- 8269 Meadowwood Ave
- 2845 87th St
- 2667 Woodmere Dr Unit 44
- 2611 Woodmere Dr Unit 24
- 8620 Washington St
- 3145 Hillside Ln
- 7911 Hedgewood Dr
- 2714 Whitlock Dr
- 2221 Donegal Dr
- 8498 Cornelia Ln
- 2417 Green Valley Rd
- 8551 Sperry Ct
- 7925 Fairmount Ave
- 1807 Nottingham Rd
- Danbury II Plan at The Townes at Farmingdale
- 1128 Central Ave
- 8441 Lemont Rd Unit 1
- 8441 Lemont Rd Unit 2
- Lot #4 Lemont Rd
- 1129 Central Ave
- 8346 Brookridge Rd
- 1141 Central Ave
- 1126 Central Ave
- 8463 Sandalwood Ct
- 8457 Sandalwood Ct Unit 2
- 1127 Central Ave
- 8451 Sandalwood Ct
- 8475 Sandalwood Ct
- 8469 Sandalwood Ct
- 8433 Sandalwood Ct
- 8445 Sandalwood Ct Unit 2
- 8439 Sandalwood Ct
- 8427 Sandalwood Ct
- 8421 Sandalwood Ct
- 8481 Sandalwood Ct
