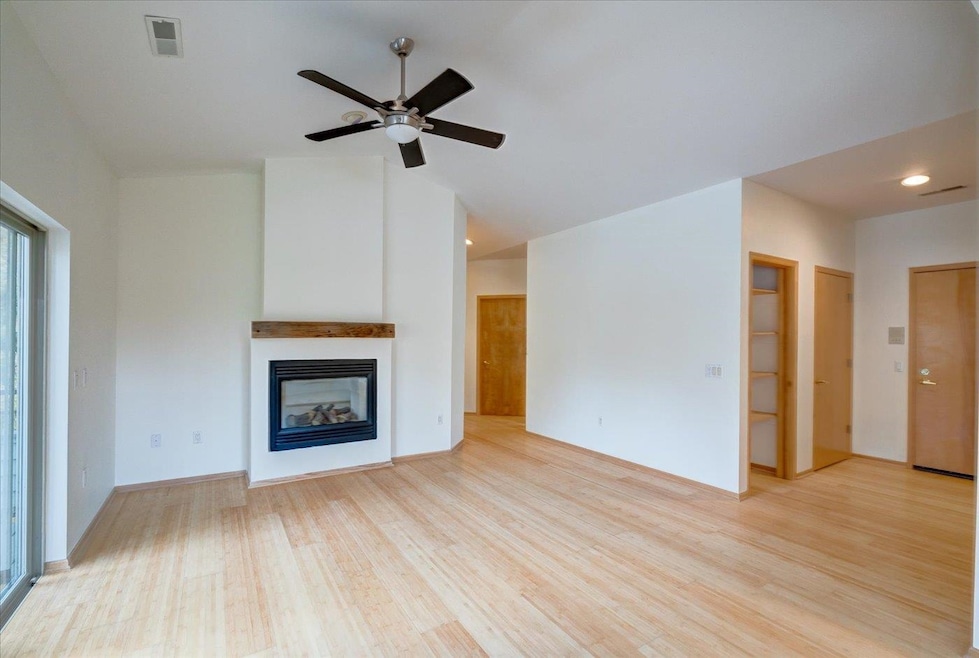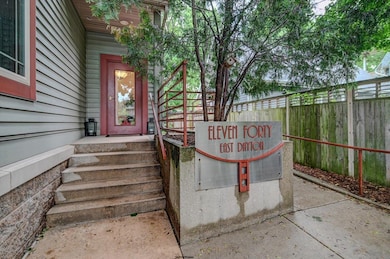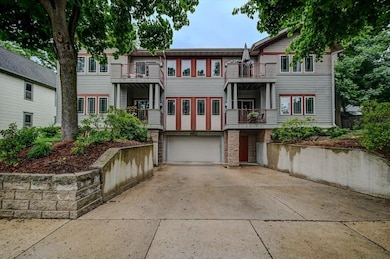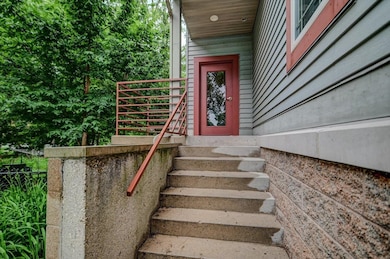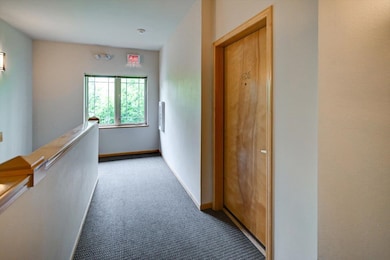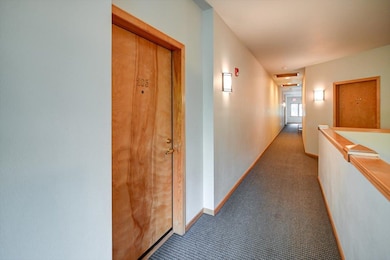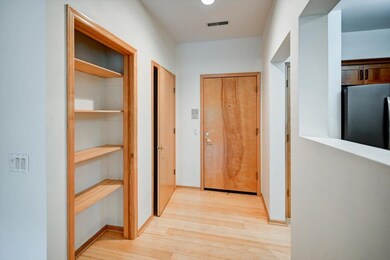1140 E Dayton St Unit 205 Madison, WI 53703
Tenney-Lapham NeighborhoodEstimated payment $2,505/month
Highlights
- Open Floorplan
- Wood Flooring
- Fireplace
- Deck
- End Unit
- Bathtub
About This Home
Newly Renovated!! Welcome to this beautiful 1 bed, 1bath condo nestled in the vibrant Tenney-Lapham neighborhood. This home offers a perfect blend of modern amenities and serene surroundings. Enjoy cooking in a kitchen featuring luxurious granite countertops, beautiful wood cabinetry, and stainless steel appliances. Features include vaulted ceilings, double sided fireplace, and open layout seamlessly connecting the kitchen to the living and dining areas, creating an ideal space for entertaining. Step outside to a private balcony surrounded by mature trees, offering a peaceful retreat. The large bedroom includes a walk-in closet. For added convenience, there is in-unit laundry. The unit comes with a designated storage unit as well as one heated underground parking space included.
Listing Agent
EXP Realty, LLC Brokerage Phone: 608-469-3876 License #58525-90 Listed on: 06/18/2025

Property Details
Home Type
- Condominium
Est. Annual Taxes
- $4,153
Year Built
- Built in 1998
HOA Fees
- $235 Monthly HOA Fees
Home Design
- Garden Home
- Entry on the 2nd floor
- Wood Siding
- Vinyl Siding
Interior Spaces
- 928 Sq Ft Home
- Open Floorplan
- Fireplace
- Storage Room
- Wood Flooring
- Intercom
Kitchen
- Breakfast Bar
- Oven or Range
- Microwave
- Dishwasher
- Disposal
Bedrooms and Bathrooms
- 1 Bedroom
- Walk-In Closet
- 1 Full Bathroom
- Bathtub
Laundry
- Laundry on main level
- Dryer
- Washer
Parking
- Garage
- Heated Garage
- Garage Door Opener
Schools
- Lapham/Marquette Elementary School
- Okeeffe Middle School
- East High School
Utilities
- Forced Air Cooling System
- Water Softener
Additional Features
- Deck
- End Unit
- Property is near a bus stop
Community Details
- Association fees include parking, hot water, water/sewer, trash removal, snow removal, common area maintenance, common area insurance, reserve fund
- 8 Units
- Located in the 1140 E Dayton Condo Assoc master-planned community
- Greenbelt
Listing and Financial Details
- Assessor Parcel Number 0709-131-2708-5
Map
Home Values in the Area
Average Home Value in this Area
Tax History
| Year | Tax Paid | Tax Assessment Tax Assessment Total Assessment is a certain percentage of the fair market value that is determined by local assessors to be the total taxable value of land and additions on the property. | Land | Improvement |
|---|---|---|---|---|
| 2024 | $9,032 | $275,000 | $21,600 | $253,400 |
| 2023 | $4,153 | $250,000 | $21,600 | $228,400 |
| 2021 | $4,448 | $225,000 | $21,600 | $203,400 |
| 2020 | $4,558 | $215,000 | $18,800 | $196,200 |
| 2019 | $4,320 | $204,700 | $18,800 | $185,900 |
| 2018 | $3,743 | $178,000 | $18,800 | $159,200 |
| 2017 | $3,469 | $158,000 | $18,800 | $139,200 |
| 2016 | $3,390 | $151,000 | $18,800 | $132,200 |
| 2015 | $2,979 | $119,500 | $18,800 | $100,700 |
| 2014 | $2,686 | $119,500 | $18,800 | $100,700 |
| 2013 | $3,208 | $132,700 | $18,800 | $113,900 |
Property History
| Date | Event | Price | List to Sale | Price per Sq Ft | Prior Sale |
|---|---|---|---|---|---|
| 11/12/2025 11/12/25 | For Sale | $365,000 | 0.0% | $393 / Sq Ft | |
| 10/09/2025 10/09/25 | Off Market | $365,000 | -- | -- | |
| 09/05/2025 09/05/25 | Price Changed | $365,000 | -2.7% | $393 / Sq Ft | |
| 08/04/2025 08/04/25 | Price Changed | $375,000 | -2.6% | $404 / Sq Ft | |
| 06/20/2025 06/20/25 | For Sale | $385,000 | 0.0% | $415 / Sq Ft | |
| 06/19/2025 06/19/25 | Off Market | $385,000 | -- | -- | |
| 06/18/2025 06/18/25 | For Sale | $385,000 | +63.8% | $415 / Sq Ft | |
| 05/29/2020 05/29/20 | Sold | $235,000 | -2.0% | $253 / Sq Ft | View Prior Sale |
| 04/20/2020 04/20/20 | Pending | -- | -- | -- | |
| 03/18/2020 03/18/20 | For Sale | $239,900 | -- | $259 / Sq Ft |
Purchase History
| Date | Type | Sale Price | Title Company |
|---|---|---|---|
| Condominium Deed | $235,000 | None Available |
Mortgage History
| Date | Status | Loan Amount | Loan Type |
|---|---|---|---|
| Open | $176,250 | New Conventional |
Source: South Central Wisconsin Multiple Listing Service
MLS Number: 2002533
APN: 0709-131-2708-5
- 209 N Ingersoll St
- 1141 Elizabeth St
- 1035 E Gorham St
- 1042 E Gorham St
- 903 E Johnson St
- 1023 Williamson St Unit 2
- 1118 Jenifer St
- 522 E Wilson St
- 733 E Gorham St
- 752 E Gorham St
- 112 N Blount St
- 1029 Spaight St Unit 4D
- 25 Sherman Terrace Unit 6
- 25 Sherman Terrace Unit 2
- 13 Sherman Terrace Unit 4
- 21 N 1st St
- 201 N Blair St Unit 206
- 202 S 1st St
- 1918 E Main St
- 404 S Blount St Unit 307
- 1116 E Dayton St Unit 2
- 1239 E Johnson St
- 1222 E Washington Ave
- 1050 E Washington Ave
- 1010 E Washington Ave
- 1003 E Mifflin St
- 301 S Ingersoll St
- 10 S Paterson St Unit 121
- 10 S Paterson St Unit 412
- 10 S Paterson St Unit 1401
- 1330 Dewey Ct
- 822 E Washington Ave
- 217 N Livingston St
- 217 N Livingston St
- 1333 E Wilson St
- 1614 Fordem Ave
- 1040 Jenifer St Unit 2
- 110 N Livingston St
- 10 N Livingston St
- 950 Jenifer St Unit 2
