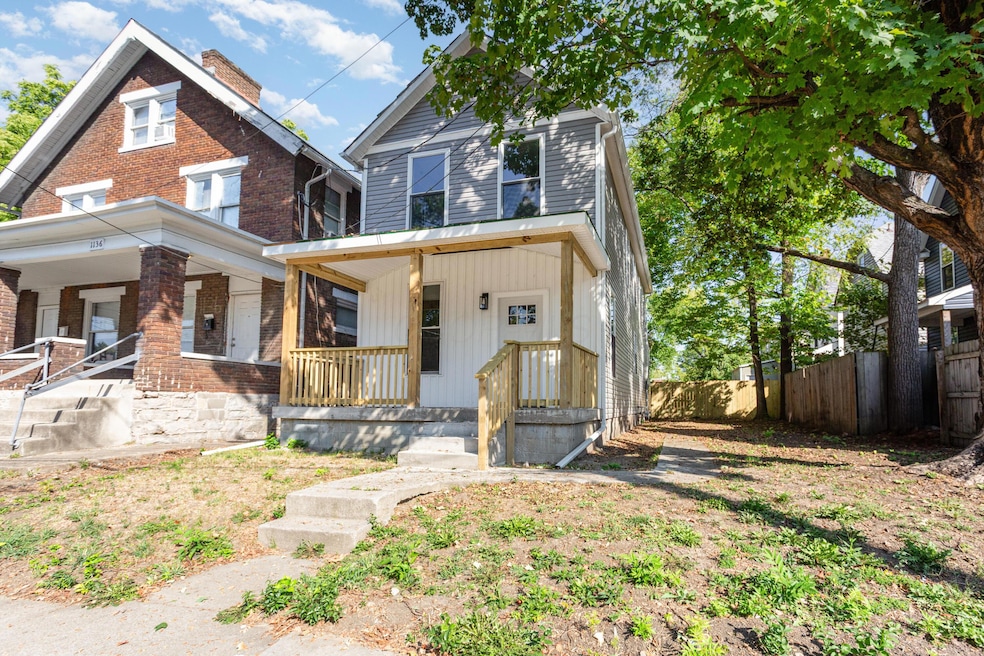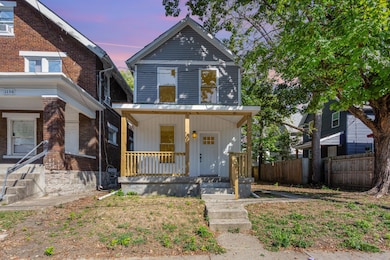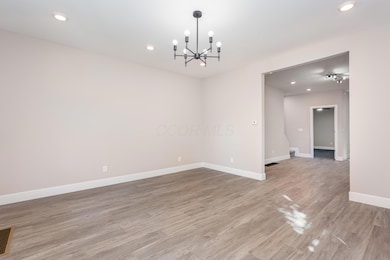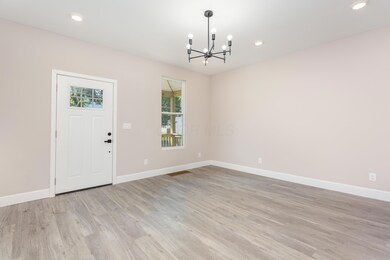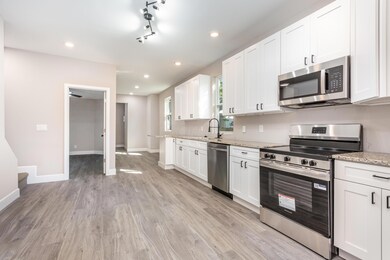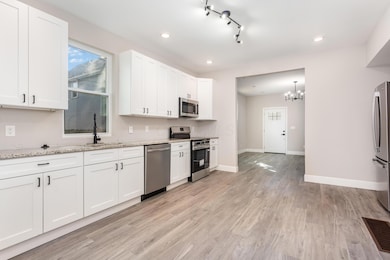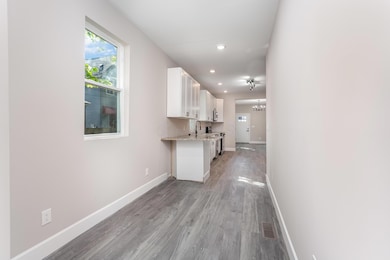1140 E Mound St Columbus, OH 43205
Olde Towne East NeighborhoodEstimated payment $2,035/month
Highlights
- Traditional Architecture
- No HOA
- Patio
- Wood Flooring
- Fenced Yard
- Park
About This Home
Enjoy Modern Living in a Historic Neighborhood Close to Downtown. A RARE FIND with Bedroom and Full Bath on the entry level PLUS a HUGE and very usable yard. Have the best of both worlds in this fully renovated South of Main / Olde Towne East home with 1,568 sq ft of indoor living space. Taken down to the studs and rebuilt, it offers an open floor plan with new flooring, quartz countertops, stainless steel appliances, and a large kitchen with plenty of room to be creative—whether that's a freestanding island or your own special design touches—plus a dining area just off the kitchen. A rare find, the main level also includes 1 bedroom and a full bath. Upstairs you'll find three additional bedrooms, another full bath, and a laundry closet. A classic slate roof adds to the historical charm, while new windows provide energy efficiency and peace of mind. A brand-new HVAC system and hot water tank will be installed prior to closing. Relax on the covered front porch, enjoy the shady side yard—perfect for a garden or play area—or retreat to the backyard, which stretches all the way to McAllister Street with a large privacy-fenced section and two off-street parking spaces in back with easy access. Stylish finishes, modern comfort, and a prime location just minutes from Nationwide Children's Hospital, downtown, and all the amenities of Olde Towne East, this home is ready for you to make it your own—just add your finishing touches!
Home Details
Home Type
- Single Family
Est. Annual Taxes
- $2,551
Year Built
- Built in 1900
Lot Details
- 6,534 Sq Ft Lot
- Fenced Yard
Home Design
- Traditional Architecture
- Stone Foundation
- Vinyl Siding
Interior Spaces
- 1,568 Sq Ft Home
- 2-Story Property
- Insulated Windows
- Laundry on upper level
Kitchen
- Electric Range
- Microwave
- Dishwasher
Flooring
- Wood
- Laminate
- Ceramic Tile
Bedrooms and Bathrooms
Basement
- Partial Basement
- Basement Cellar
Parking
- No Garage
- Off-Street Parking: 2
Outdoor Features
- Patio
Utilities
- Forced Air Heating and Cooling System
- Heating System Uses Gas
Listing and Financial Details
- Assessor Parcel Number 010-053744
Community Details
Overview
- No Home Owners Association
Recreation
- Park
Map
Home Values in the Area
Average Home Value in this Area
Tax History
| Year | Tax Paid | Tax Assessment Tax Assessment Total Assessment is a certain percentage of the fair market value that is determined by local assessors to be the total taxable value of land and additions on the property. | Land | Improvement |
|---|---|---|---|---|
| 2024 | $5,052 | $51,870 | $23,240 | $28,630 |
| 2023 | $2,414 | $51,870 | $23,240 | $28,630 |
| 2022 | $1,166 | $14,980 | $1,750 | $13,230 |
| 2021 | $778 | $14,980 | $1,750 | $13,230 |
| 2020 | $779 | $14,980 | $1,750 | $13,230 |
| 2019 | $758 | $12,500 | $1,470 | $11,030 |
| 2018 | $702 | $12,500 | $1,470 | $11,030 |
| 2017 | $767 | $12,500 | $1,470 | $11,030 |
| 2016 | $1,026 | $9,660 | $3,010 | $6,650 |
| 2015 | $648 | $9,660 | $3,010 | $6,650 |
| 2014 | $599 | $9,660 | $3,010 | $6,650 |
| 2013 | $362 | $10,185 | $3,185 | $7,000 |
Property History
| Date | Event | Price | List to Sale | Price per Sq Ft |
|---|---|---|---|---|
| 10/01/2025 10/01/25 | For Sale | $345,000 | -- | $220 / Sq Ft |
Purchase History
| Date | Type | Sale Price | Title Company |
|---|---|---|---|
| Warranty Deed | $100,000 | Axxis Title Agency | |
| Quit Claim Deed | -- | -- | |
| Survivorship Deed | $14,500 | -- | |
| Deed | -- | -- |
Source: Columbus and Central Ohio Regional MLS
MLS Number: 225037275
APN: 010-053744
- 436-438 S Champion Ave
- 463 Wilson Ave
- 438-440 S Ohio Ave
- 1119 E Fulton St
- 1179 E Rich St
- 509 S Champion Ave Unit 511
- 511 S Champion Ave
- 374 Wilson Ave Unit 374-76
- 517 S Champion Ave
- 1174 E Rich St Unit 1172-1174
- 322-324 S Ohio Ave
- 1046 E Cherry St
- 463 S 22nd St
- 285 S Champion Ave Unit 287
- 532 Linwood Ave Unit 34
- 452 Gilbert St
- 572 Linwood Ave
- 347 Kendall Place
- 955 E Mound St
- 948-950 Mcallister Ave
- 1179 E Main St
- 463 Wilson Ave
- 484 Linwood Ave
- 277 S Champion Ave
- 277 S Champion Ave
- 1283 E Fulton St
- 1283 E Fulton St
- 1013 E Rich St
- 1170 Bryden Rd Unit D
- 605-607-607 S Champion Ave Unit 605 1-2
- 605-607-607 S Champion Ave Unit 607
- 605-607-607 S Champion Ave Unit 605
- 605-607-607 S Champion Ave Unit 607 1-2
- 1185 Gustavus Ln Unit B
- 1084 Bryden Rd Unit 9
- 644 S Champion Ave
- 1217 Franklin Ave Unit 219
- 1117 Franklin Ave Unit 119
- 1117 Franklin Ave
- 693 Wilson Ave
