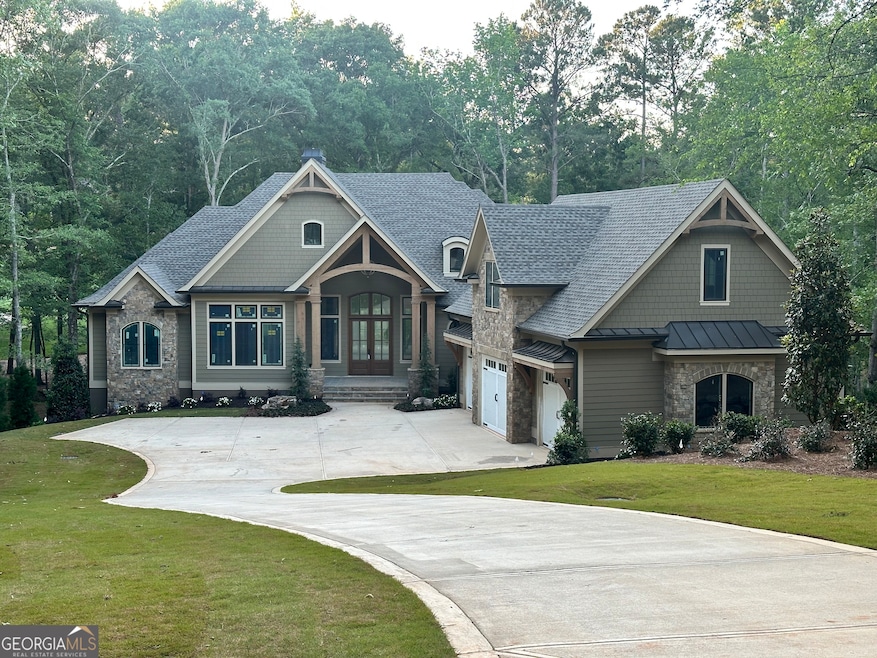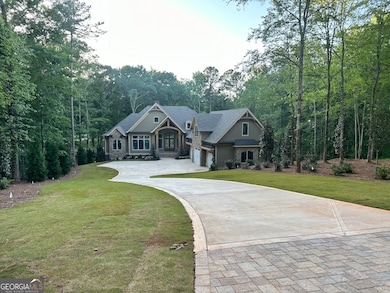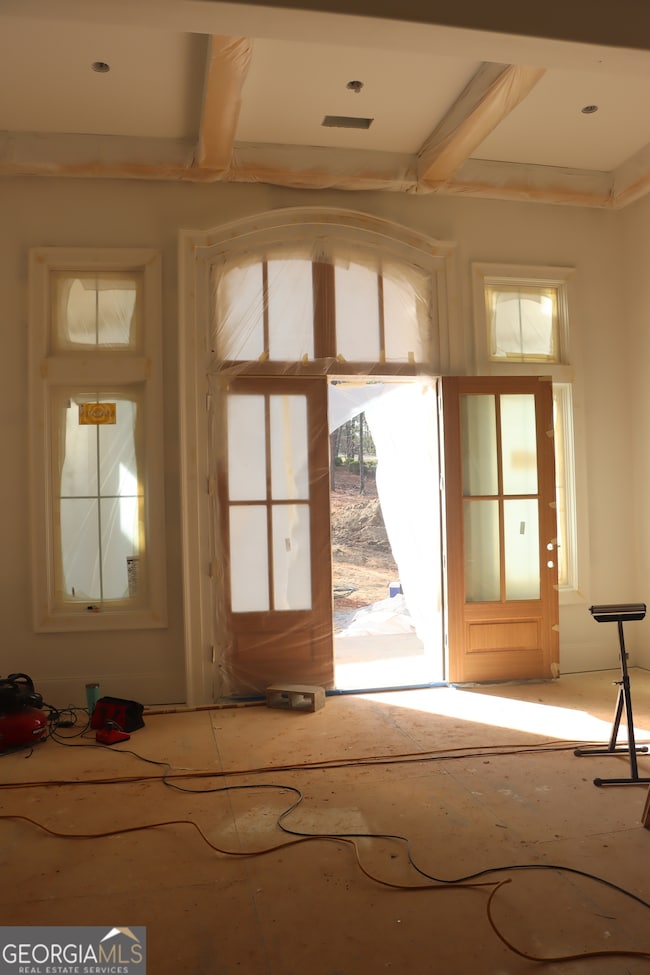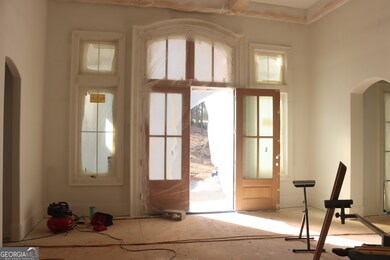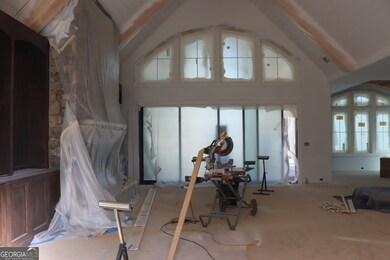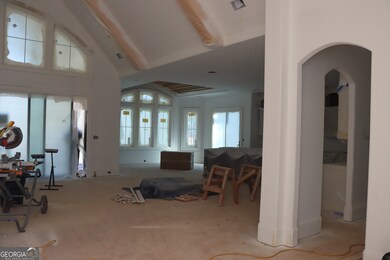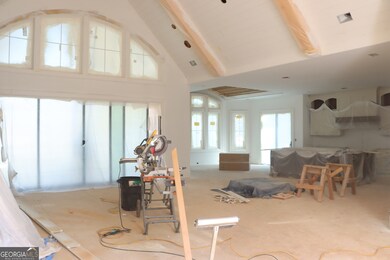1140 Fox Bend Greensboro, GA 30642
Estimated payment $16,585/month
Highlights
- Marina
- On Golf Course
- Wine Cellar
- Boat Dock
- Fitness Center
- New Construction
About This Home
Introducing a New Construction luxurious custom home nestled in the prestigious Sugar Run section of Reynolds Lake Oconee community featuring a large 20x40 custom pool and spa and offering an exquisite lifestyle for the discerning homeowner. This stunning property boasts 5 bedrooms, 5 full bathrooms, and 2 half bathrooms spread across 6,500 square feet of living space on a spacious .81 acre homesite. With a 3 car garage providing ample storage, this home is designed for comfort and convenience. Step inside to discover a gourmet kitchen fit for a chef, an elegant office space for remote work or study, and even an elevator for easy access to all levels. The bonus room over the garage offers flexibility for entertainment or relaxation, while the upper deck with fireplace, lower covered patio with fireplace and grilling deck provide perfect spots for enjoying meals and outdoor gatherings. The owners' en suite on the main level offers a private retreat, completing the luxurious living experience. For golf enthusiasts the view cannot be beat and with the golf membership available it only adds to the allure of this property, allowing access to the world-class amenities at Reynolds Lake Oconee. Whether you seek a peaceful escape or a vibrant community lifestyle, this custom home caters to your every need with style and sophistication.
Home Details
Home Type
- Single Family
Est. Annual Taxes
- $1,702
Year Built
- Built in 2025 | New Construction
Lot Details
- 0.81 Acre Lot
- On Golf Course
- Sloped Lot
- Sprinkler System
- Partially Wooded Lot
HOA Fees
- $158 Monthly HOA Fees
Home Design
- Traditional Architecture
- Composition Roof
- Stone Siding
- Stucco
- Stone
Interior Spaces
- 3-Story Property
- Wet Bar
- Beamed Ceilings
- Tray Ceiling
- Vaulted Ceiling
- Gas Log Fireplace
- Fireplace Features Masonry
- Entrance Foyer
- Wine Cellar
- Family Room with Fireplace
- 3 Fireplaces
- Home Office
- Bonus Room
- Home Gym
Kitchen
- Walk-In Pantry
- Double Oven
- Microwave
- Ice Maker
- Dishwasher
- Stainless Steel Appliances
- Kitchen Island
- Disposal
Flooring
- Carpet
- Stone
- Tile
Bedrooms and Bathrooms
- 6 Bedrooms | 1 Primary Bedroom on Main
- Walk-In Closet
- Double Vanity
- Soaking Tub
- Separate Shower
Laundry
- Laundry in Mud Room
- Laundry Room
Finished Basement
- Exterior Basement Entry
- Natural lighting in basement
Home Security
- Home Security System
- Fire and Smoke Detector
Parking
- 3 Car Garage
- Garage Door Opener
Outdoor Features
- In Ground Pool
- Deck
- Patio
- Outdoor Fireplace
- Porch
Schools
- Lake Oconee Elementary School
- Anita White Carson Middle School
- Greene County High School
Utilities
- Central Heating and Cooling System
- Propane
- Private Water Source
- Gas Water Heater
- Water Softener
- Septic Tank
Listing and Financial Details
- Tax Lot 20
Community Details
Overview
- Association fees include private roads
- Reynolds Lake Oconee Subdivision
- Community Lake
Recreation
- Boat Dock
- RV or Boat Storage in Community
- Marina
- Golf Course Community
- Tennis Courts
- Community Playground
- Swim Team
- Tennis Club
- Fitness Center
- Community Pool
- Park
Additional Features
- Clubhouse
- Gated Community
Map
Home Values in the Area
Average Home Value in this Area
Tax History
| Year | Tax Paid | Tax Assessment Tax Assessment Total Assessment is a certain percentage of the fair market value that is determined by local assessors to be the total taxable value of land and additions on the property. | Land | Improvement |
|---|---|---|---|---|
| 2025 | $7,213 | $495,800 | $170,000 | $325,800 |
| 2024 | $1,702 | $110,000 | $110,000 | $0 |
| 2023 | $310 | $110,000 | $110,000 | $0 |
| 2022 | $1,275 | $70,000 | $70,000 | $0 |
| 2021 | $1,359 | $70,000 | $70,000 | $0 |
| 2020 | $1,177 | $54,600 | $54,600 | $0 |
| 2019 | $1,197 | $54,600 | $54,600 | $0 |
| 2018 | $1,197 | $54,600 | $54,600 | $0 |
| 2017 | $1,125 | $54,600 | $54,600 | $0 |
| 2016 | $1,126 | $54,600 | $54,600 | $0 |
| 2015 | $1,086 | $54,600 | $54,600 | $0 |
| 2014 | $1,115 | $54,600 | $54,600 | $0 |
Property History
| Date | Event | Price | List to Sale | Price per Sq Ft |
|---|---|---|---|---|
| 06/11/2025 06/11/25 | Price Changed | $3,099,000 | -3.1% | $477 / Sq Ft |
| 04/17/2025 04/17/25 | Price Changed | $3,199,000 | -4.5% | $492 / Sq Ft |
| 01/10/2025 01/10/25 | For Sale | $3,349,000 | -- | $515 / Sq Ft |
Purchase History
| Date | Type | Sale Price | Title Company |
|---|---|---|---|
| Warranty Deed | $2,325,000 | -- | |
| Warranty Deed | $425,000 | -- | |
| Warranty Deed | -- | -- | |
| Deed | -- | -- | |
| Deed | $266,000 | -- | |
| Warranty Deed | $202,000 | -- |
Mortgage History
| Date | Status | Loan Amount | Loan Type |
|---|---|---|---|
| Open | $1,525,000 | New Conventional | |
| Previous Owner | $1,800,000 | New Conventional | |
| Previous Owner | $400,000 | New Conventional | |
| Previous Owner | $166,000 | New Conventional |
Source: Georgia MLS
MLS Number: 10442946
APN: 076-H-00-020-0
- 1030 Creekside
- 1030 Creekside Unit A
- 1030 Tailwater
- 1010 Amasa Ln
- 1201 Swift Creek
- 1050 Tailwater
- 1050 Tailwater Unit A
- 1071 Brookside
- 1010 Creekside Unit A
- 1010 Creekside
- 1080 Tailwater
- 1321 Swift Creek
- 1051 Swift Creek
- 1131 Broadpoint Dr
- 1110 Broadpoint Dr
- 1020 Portage Trail
- 1010 Portage Trail
- 1020 Homestead
- 5010 Browns Ford Rd
- 1100 Bachelors Run
- 2151 Osprey Poynte
- 1270 Glen Eagle Dr
- 1261 Glen Eagle Dr
- 1020 Cupp Ln Unit B
- 1721 Osprey Poynte
- 1100 Hidden Hills Cir
- 1171 Golf View Ln
- 1081 Starboard Dr
- 500 Port Laz Ln
- 401 Cuscowilla Dr Unit D
- 1190 Branch Creek Way
- 1180 Legend Dr
- 129 Moudy Ln
- 103 Wildwood Dr
- 113 Seven Oaks Way
- 142 Edgewood Ct Unit 142 Edgewood Ct.
- 144 Edgewood Ct
- 248 W River Bend Dr
- 128 Misty Grove Ln
- 2911 Carey Station Rd
