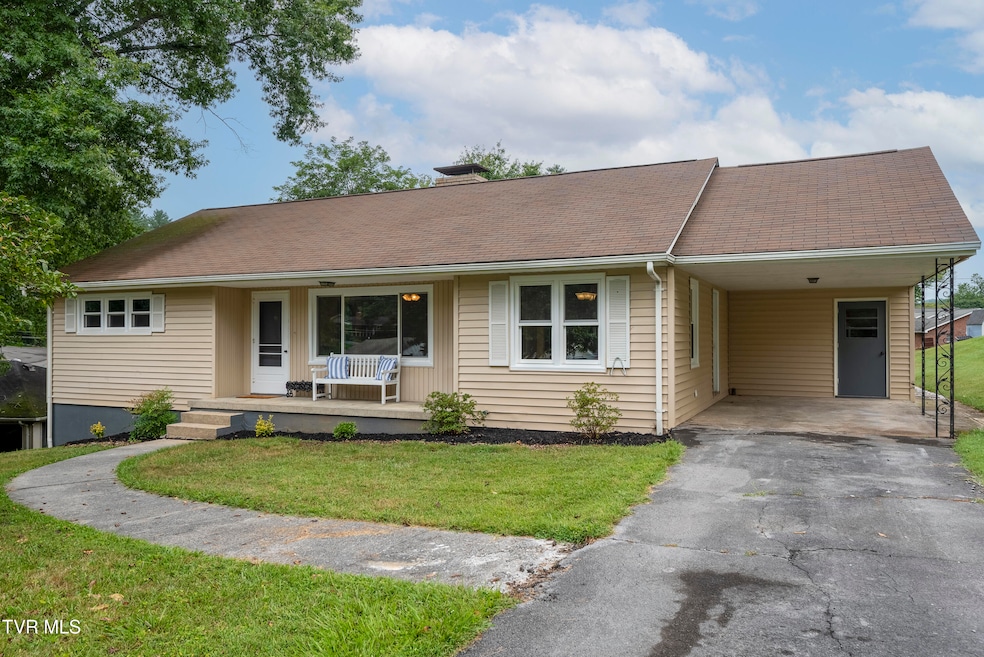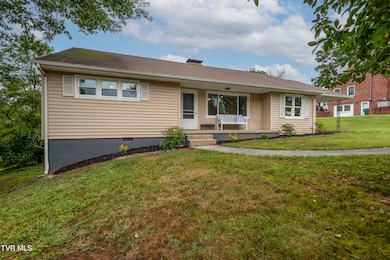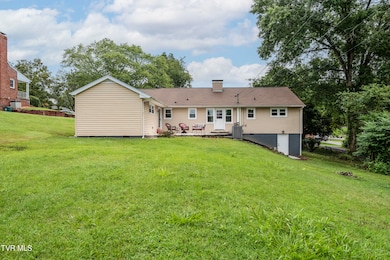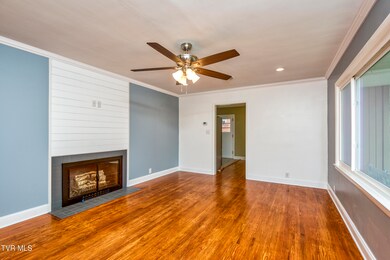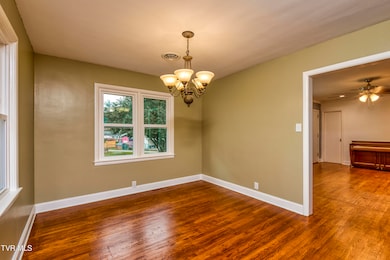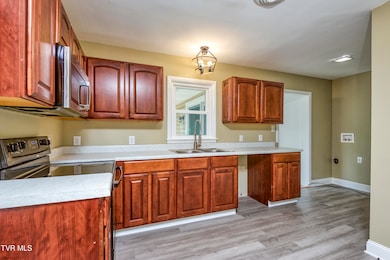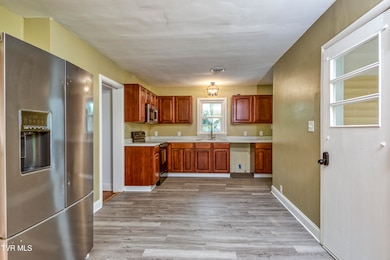1140 Foxcroft Rd Bristol, VA 24201
Estimated payment $1,654/month
Highlights
- Open Floorplan
- Cottage
- Front Porch
- No HOA
- Sitting Room
- Built-In Features
About This Home
CHARMING COTTAGE! This 3 Bedroom/2.5 bath craftsmen style home displays character. This spacious one level floor plan features a large kitchen with custom cabinetry and newer stainless-steel appliances. Formal dining room and cozy living room with an inlay fireplace. The primary bedroom is spacious featuring an ensuite bath. Bedrooms 2 and 3 with adjoining bath with new tile and vanity. Roomy study with built ins & french dooors leading to the patio. This home is located in the desirable Spring Garden district minutes from the heart of Bristol and short drive to Hard Rock Casino. Schedule your showing today!
Home Details
Home Type
- Single Family
Est. Annual Taxes
- $2,225
Year Built
- Built in 1956 | Remodeled
Lot Details
- 0.42 Acre Lot
- Lot Dimensions are 26x194x25
- Landscaped
- Cleared Lot
- Property is in good condition
- Property is zoned R1
Home Design
- Cottage
- Slab Foundation
- Shingle Roof
- Aluminum Siding
Interior Spaces
- 1,748 Sq Ft Home
- 1-Story Property
- Open Floorplan
- Built-In Features
- Gas Log Fireplace
- Insulated Windows
- Window Treatments
- French Doors
- Living Room with Fireplace
- Sitting Room
- Combination Kitchen and Dining Room
- Library
- Pull Down Stairs to Attic
- Electric Dryer Hookup
- Unfinished Basement
Kitchen
- Range
- Dishwasher
Flooring
- Laminate
- Tile
- Luxury Vinyl Plank Tile
Bedrooms and Bathrooms
- 3 Bedrooms
Home Security
- Carbon Monoxide Detectors
- Fire and Smoke Detector
Parking
- 253 Carport Spaces
- Driveway
Outdoor Features
- Patio
- Front Porch
Schools
- Van Pelt Elementary School
- Virginia Intermediate
- Virginia High School
Utilities
- Central Air
- Heating System Uses Natural Gas
- Heat Pump System
Community Details
- No Home Owners Association
- Spring Garden Subdivision
Listing and Financial Details
- Assessor Parcel Number 6 1 8 9 A 10
Map
Home Values in the Area
Average Home Value in this Area
Tax History
| Year | Tax Paid | Tax Assessment Tax Assessment Total Assessment is a certain percentage of the fair market value that is determined by local assessors to be the total taxable value of land and additions on the property. | Land | Improvement |
|---|---|---|---|---|
| 2025 | $2,225 | $239,200 | $40,000 | $199,200 |
| 2024 | $2,013 | $179,700 | $32,500 | $147,200 |
| 2023 | $2,102 | $179,700 | $32,500 | $147,200 |
| 2022 | $2,013 | $179,700 | $32,500 | $147,200 |
| 2021 | $2,013 | $179,700 | $32,500 | $147,200 |
| 2020 | $1,459 | $124,700 | $32,500 | $92,200 |
| 2019 | $1,459 | $124,700 | $32,500 | $92,200 |
| 2018 | $730 | $124,700 | $32,500 | $92,200 |
| 2016 | -- | $127,000 | $0 | $0 |
| 2015 | -- | $0 | $0 | $0 |
| 2014 | -- | $0 | $0 | $0 |
Property History
| Date | Event | Price | List to Sale | Price per Sq Ft |
|---|---|---|---|---|
| 09/16/2025 09/16/25 | Price Changed | $279,000 | -6.7% | $160 / Sq Ft |
| 08/21/2025 08/21/25 | For Sale | $299,000 | -- | $171 / Sq Ft |
Purchase History
| Date | Type | Sale Price | Title Company |
|---|---|---|---|
| Deed | $150,000 | None Listed On Document |
Mortgage History
| Date | Status | Loan Amount | Loan Type |
|---|---|---|---|
| Open | $145,000 | New Conventional |
Source: Tennessee/Virginia Regional MLS
MLS Number: 9984764
APN: 6-1-8-9A-10-1
- 290 Valley Dr
- 733 Windmill Cir
- 215 Cherry Ln
- 620 Arlington Ave
- 1000 Garden Ln
- 1028 Piedmont Ave
- 801 Prospect Ave
- 824 Arlington Ave
- 724 Lawrence Ave
- 940 Park St
- 700 Park St
- 501 Lindsey St
- 500 Lindsey St
- 1005 Lawrence Ave
- 159 Millard St
- 1023 Arlington Ave
- 1009 Lawrence Ave
- 434 Lindsey St
- 128 South St
- 1005 Euclid Ave
- 125 Sierra Place
- 379 Heathland Dr Unit Lee garden
- 283 Alpine Dr
- 719 Pearl St
- 1573 Mary St
- 809 State St
- 809 State St Unit 301
- 809 State St Unit 302
- 18 Bank St Unit The Teller
- 1175 Carriage Cir Unit 104
- 630 Broad St Unit 2
- 201 8th St
- 201 8th St Unit 203
- 201 8th St Unit 103
- 1225 Carriage Cir Unit 203
- 261 Cheyenne Rd
- 166 18th St
- 166 18th St
- 1200 Anderson St
- 1088-1156 Bristol View Dr
