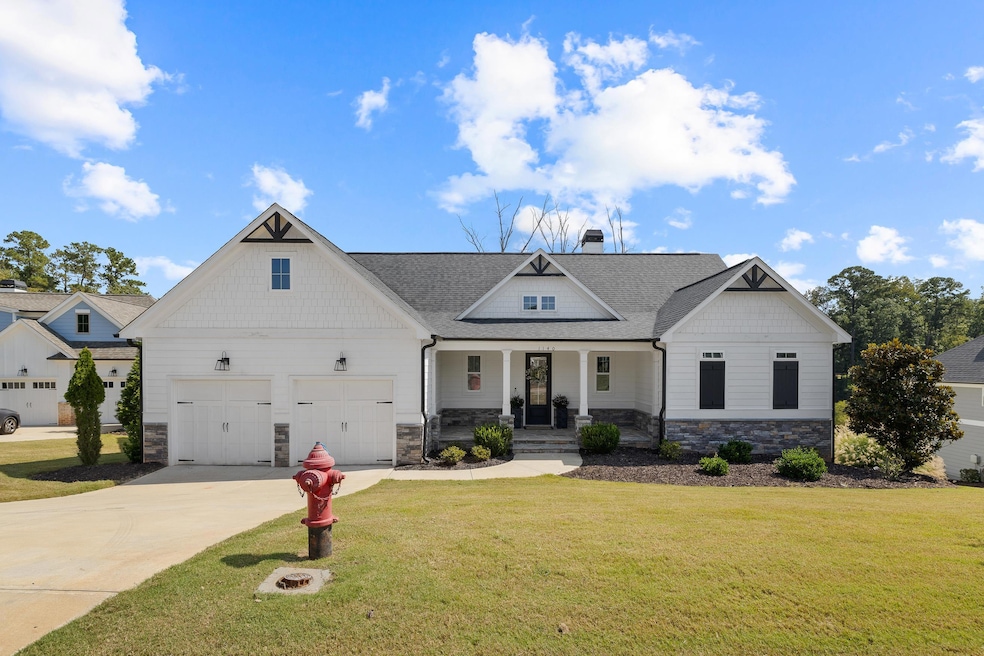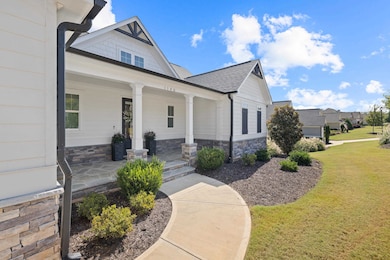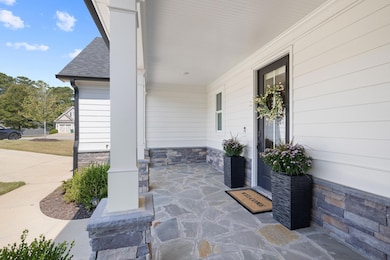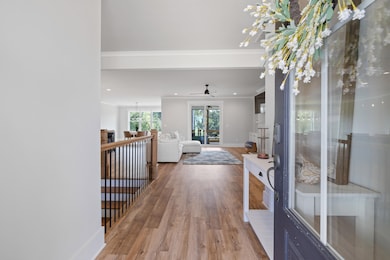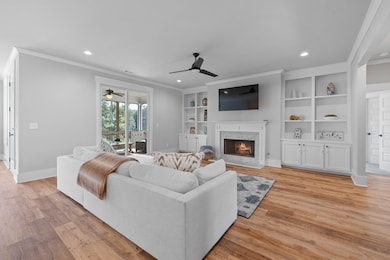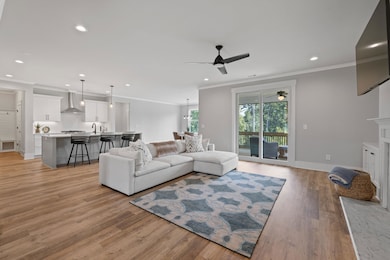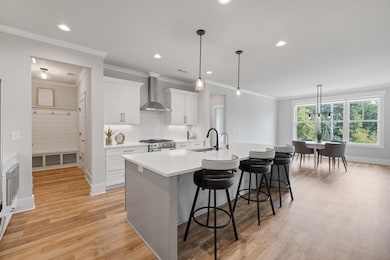1140 Hidden Hills Cir Greensboro, GA 30642
Estimated payment $4,213/month
Highlights
- Marina
- Access To Lake
- Gated Community
- Golf Course Community
- Fitness Center
- Pond View
About This Home
This beautiful 4 bedroom, 3 bath home offers the perfect blend of comfort, function, and community in the highly sought-after Harbor Club neighborhood. With peaceful pond views, an inviting back porch, and a spacious open-concept floor plan, this home is designed for everyday living and entertaining alike. Inside, you’ll find a bright main level with a seamless flow between the kitchen, dining, and living spaces. The walk-out basement adds flexibility with additional living space, perfect for a game room, home theater, or guest suite. An attached garage provides convenience and storage, while the home’s layout makes the most of natural light and outdoor views. Harbor Club is a golf cart-friendly community known for its welcoming atmosphere, championship golf, lake access, and resort-style amenities. Whether relaxing on the porch, enjoying the neighborhood, or exploring all that Lake Oconee has to offer, this home is move-in ready for your next chapter.
Listing Agent
Kim and Lin Logan Real Estate License #241736 Listed on: 09/18/2025
Home Details
Home Type
- Single Family
Est. Annual Taxes
- $4,381
Year Built
- Built in 2022
Parking
- 2 Car Attached Garage
Home Design
- Craftsman Architecture
- Traditional Architecture
Interior Spaces
- 3,478 Sq Ft Home
- 2-Story Property
- Great Room
- Pond Views
- Basement
Kitchen
- Microwave
- Dishwasher
- Stainless Steel Appliances
Bedrooms and Bathrooms
- 4 Bedrooms
- Primary Bedroom on Main
- 3 Full Bathrooms
Additional Features
- Access To Lake
- 0.32 Acre Lot
- Central Heating and Cooling System
Listing and Financial Details
- Tax Lot 20
- Assessor Parcel Number 075G000200
Community Details
Overview
- Harbor Club Subdivision
- Community Lake
Recreation
- Marina
- Golf Course Community
- Golf Membership
- Tennis Courts
- Pickleball Courts
- Community Playground
- Fitness Center
- Community Pool
- Trails
Additional Features
- Clubhouse
- Gated Community
Map
Home Values in the Area
Average Home Value in this Area
Tax History
| Year | Tax Paid | Tax Assessment Tax Assessment Total Assessment is a certain percentage of the fair market value that is determined by local assessors to be the total taxable value of land and additions on the property. | Land | Improvement |
|---|---|---|---|---|
| 2024 | $4,381 | $268,480 | $30,000 | $238,480 |
| 2023 | $3,846 | $263,240 | $24,000 | $239,240 |
| 2022 | $4,090 | $224,120 | $24,000 | $200,120 |
| 2021 | $155 | $7,000 | $7,000 | $0 |
| 2020 | $188 | $7,960 | $7,960 | $0 |
| 2019 | $107 | $7,960 | $7,960 | $0 |
| 2018 | $196 | $7,960 | $7,960 | $0 |
| 2017 | $185 | $7,980 | $7,980 | $0 |
| 2016 | $185 | $7,980 | $7,980 | $0 |
| 2015 | $159 | $7,980 | $7,980 | $0 |
| 2014 | $49 | $2,394 | $2,394 | $0 |
Property History
| Date | Event | Price | List to Sale | Price per Sq Ft | Prior Sale |
|---|---|---|---|---|---|
| 09/18/2025 09/18/25 | For Sale | $730,000 | +21.1% | $210 / Sq Ft | |
| 02/25/2022 02/25/22 | Sold | $602,995 | +2.9% | $228 / Sq Ft | View Prior Sale |
| 02/25/2022 02/25/22 | Pending | -- | -- | -- | |
| 02/25/2022 02/25/22 | For Sale | $585,900 | -- | $221 / Sq Ft |
Purchase History
| Date | Type | Sale Price | Title Company |
|---|---|---|---|
| Warranty Deed | $585,900 | -- | |
| Limited Warranty Deed | -- | -- | |
| Quit Claim Deed | -- | -- | |
| Deed | $880,000 | -- | |
| Deed | $1,469,300 | -- | |
| Deed | $2,050,800 | -- | |
| Deed | $1,450,000 | -- |
Mortgage History
| Date | Status | Loan Amount | Loan Type |
|---|---|---|---|
| Open | $503,874 | Cash |
Source: Lake Country Board of REALTORS®
MLS Number: 69443
APN: 075-G-00-020-0
- 1181 Hidden Hills Cir
- 1021 Harbor Loop
- 1701 Osprey Poynte
- 2050 Osprey Poynte
- 1721 Osprey Poynte
- 2000 Osprey Poynte
- 2191 Osprey Poynte
- 1011 Willow Trail
- 1211 Turnberry Cir
- The Saxton IV Plan at Harbor Club
- The Meadow Plan at Harbor Club
- The Saxton III Plan at Harbor Club
- The Orchard Plan at Harbor Club
- The Saxton I Plan at Harbor Club
- 1031 Osprey Ln
- 1541 Lake Dr
- 1481 Lake Dr
- 1491 Lake Dr
- 1100 Hidden Hills Cir
- 1721 Osprey Poynte
- 1261 Glen Eagle Dr
- 1270 Glen Eagle Dr
- 2151 Osprey Poynte
- 1121 Surrey Ln
- 1111 Surrey Ln
- 1060 Old Rock Rd
- 1060 Tailwater Unit F
- 1081 Starboard Dr
- 1190 Branch Creek Way
- 1171 Golf View Ln
- 1011 Delmarina St
- 1580 Vintage Club Dr
- 1020 Cupp Ln Unit B
- 1043B Clubhouse Ln
- 1231 Bennett Springs Dr
- 129 Moudy Ln
- 500 Port Laz Ln
- 1450 Parks Mill Trace
