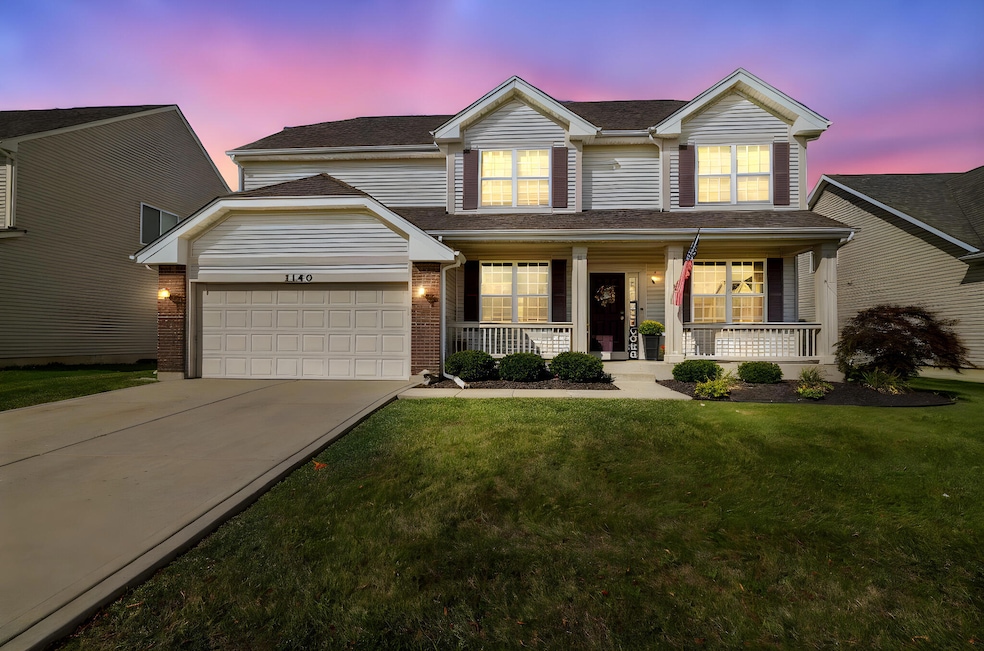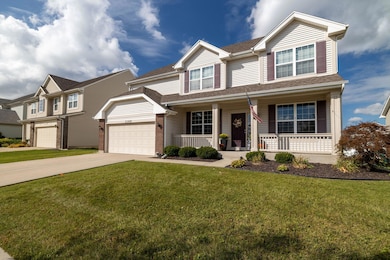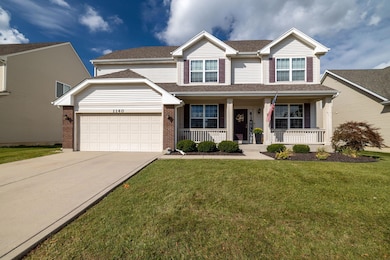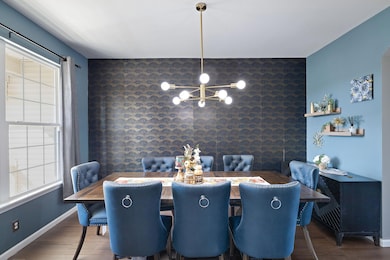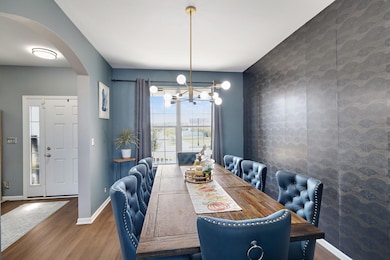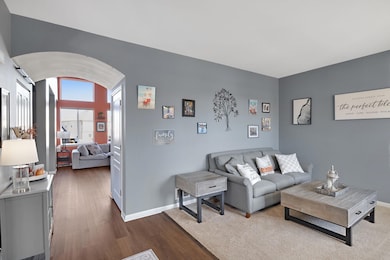1140 Hyde Park Crown Point, IN 46307
Estimated payment $3,399/month
Highlights
- Deck
- Mud Room
- Covered Patio or Porch
- Lake Street Elementary School Rated A
- Neighborhood Views
- Living Room
About This Home
Welcome to this stunning two-story home boasting 5 bedrooms and 4 baths located in Crown Point's desirable Ellendale Farm subdivision. As you step inside, you're greeted by an open, light and bright interior. You'll love the 2-story great room, filled with natural light and designed for both relaxation and entertaining. The recently upgraded, modern kitchen features stainless steel appliances, Quartz countertops, breakfast bar, an island, large pantry, and a generous eat-in area. Adjacent to the kitchen is a spacious dining room offering additional entertaining space along with a cozy living room. Well placed main floor mud room/laundry room and half bath complete the main floor. With five generously sized bedrooms, including a luxurious master suite, offering a large walk-in closet and well-appointed ensuite, there's plenty of space for everyone! The fully finished daylight basement offers additional living space, featuring a 5th bedroom, convenient three-quarter bath, kitchenette area, office/playroom, storage space and huge recreation room. The home's exterior showcases beautiful landscaping, inviting covered front porch, large maintenance free backyard deck, huge backyard, and is situated in a sought-after neighborhood. Located just over 2 miles from charming downtown Crown Point and close to schools and shopping. This property truly combines a great layout and wonderful style making it the perfect place to call home.
Home Details
Home Type
- Single Family
Est. Annual Taxes
- $4,576
Year Built
- Built in 2013
Lot Details
- 9,104 Sq Ft Lot
- Landscaped
HOA Fees
- $40 Monthly HOA Fees
Parking
- 2.5 Car Garage
- Garage Door Opener
Home Design
- Brick Foundation
Interior Spaces
- 2-Story Property
- Insulated Windows
- Mud Room
- Living Room
- Dining Room
- Neighborhood Views
- Natural lighting in basement
- Fire and Smoke Detector
Kitchen
- Gas Range
- Microwave
- Dishwasher
- Disposal
Flooring
- Carpet
- Tile
- Vinyl
Bedrooms and Bathrooms
- 5 Bedrooms
Laundry
- Laundry Room
- Laundry on main level
- Dryer
- Washer
Outdoor Features
- Deck
- Covered Patio or Porch
Schools
- Lake Street Elementary School
- Crown Point High School
Utilities
- Forced Air Heating and Cooling System
- Heating System Uses Natural Gas
Community Details
- 1St American Management Association Phone: 219 464 Association, Phone Number (219) 464-3536
- Ellendale Farm Subdivision
Listing and Financial Details
- Assessor Parcel Number 451618102005000042
Map
Home Values in the Area
Average Home Value in this Area
Tax History
| Year | Tax Paid | Tax Assessment Tax Assessment Total Assessment is a certain percentage of the fair market value that is determined by local assessors to be the total taxable value of land and additions on the property. | Land | Improvement |
|---|---|---|---|---|
| 2024 | $11,337 | $450,400 | $56,600 | $393,800 |
| 2023 | $4,576 | $412,500 | $56,600 | $355,900 |
| 2022 | $4,149 | $371,000 | $56,600 | $314,400 |
| 2021 | $4,109 | $367,500 | $45,000 | $322,500 |
| 2020 | $4,021 | $359,800 | $45,000 | $314,800 |
| 2019 | $4,028 | $356,400 | $45,000 | $311,400 |
| 2018 | $5,029 | $350,500 | $45,000 | $305,500 |
| 2017 | $4,838 | $335,400 | $45,000 | $290,400 |
| 2016 | $4,431 | $306,600 | $41,500 | $265,100 |
| 2014 | $3,626 | $274,100 | $41,500 | $232,600 |
| 2013 | $3,610 | $270,500 | $41,500 | $229,000 |
Property History
| Date | Event | Price | List to Sale | Price per Sq Ft | Prior Sale |
|---|---|---|---|---|---|
| 10/28/2025 10/28/25 | Price Changed | $565,000 | -3.4% | $156 / Sq Ft | |
| 10/07/2025 10/07/25 | Price Changed | $585,000 | -1.7% | $161 / Sq Ft | |
| 09/30/2025 09/30/25 | For Sale | $594,900 | +11.2% | $164 / Sq Ft | |
| 06/16/2022 06/16/22 | Sold | $535,000 | 0.0% | $147 / Sq Ft | View Prior Sale |
| 05/10/2022 05/10/22 | Pending | -- | -- | -- | |
| 04/28/2022 04/28/22 | For Sale | $535,000 | +57.4% | $147 / Sq Ft | |
| 07/20/2015 07/20/15 | Sold | $340,000 | 0.0% | $94 / Sq Ft | View Prior Sale |
| 07/06/2015 07/06/15 | Pending | -- | -- | -- | |
| 03/23/2015 03/23/15 | For Sale | $340,000 | +12.1% | $94 / Sq Ft | |
| 11/27/2012 11/27/12 | Sold | $303,358 | 0.0% | $123 / Sq Ft | View Prior Sale |
| 09/24/2012 09/24/12 | Pending | -- | -- | -- | |
| 01/26/2012 01/26/12 | For Sale | $303,358 | -- | $123 / Sq Ft |
Purchase History
| Date | Type | Sale Price | Title Company |
|---|---|---|---|
| Warranty Deed | -- | New Title Company Name | |
| Warranty Deed | -- | Community Title Co | |
| Warranty Deed | -- | Chicago Title Insurance Co | |
| Warranty Deed | -- | None Available | |
| Warranty Deed | -- | Chicago Title Insurace Co | |
| Warranty Deed | -- | Multiple |
Mortgage History
| Date | Status | Loan Amount | Loan Type |
|---|---|---|---|
| Open | $385,000 | New Conventional | |
| Previous Owner | $272,000 | New Conventional | |
| Previous Owner | $303,358 | VA |
Source: Northwest Indiana Association of REALTORS®
MLS Number: 828460
APN: 45-16-18-102-005.000-042
- 1156 Donegal Ln
- 1144 Mary Ellen Dr
- 775 Quinlan Ct
- 1089 George Ade Ct
- 4714 W 121st Ave
- 640 Eleanor Rose Ct
- 908 Mary Ellen Dr
- 11606 Westvalley Dr
- 11531 Westvalley Dr
- 709 Pennock Cir
- 3709 W 121st Ave
- 11341 Lakewood St
- 802 Hayfield Dr
- 12120 Burr St
- 5121 W 113th Ave
- 11224 Durbin Place
- 312 Fairfield Dr
- 1002 Gordon Ct
- 11217 Burr Parcel 2 St
- 290 S Chase Dr
- 3908 W 127th Place
- 111 Harrington Ave Unit 16
- 333 Kristie Ct
- 326 S West St
- 157 N West St Unit 1
- 930 Cypress Point Dr
- 6909 W 131st Ave
- 351 Maple St
- 13242 E Lakeshore Dr Unit 101C
- 8000 Lake Shore Dr Unit 5
- 7882 W 105th Place
- 13336 Fulton St Unit B
- 13336 Fulton St Unit A
- 801 Veterans Ln
- 8749 W 108th Dr
- 10729 Violette Way
- 10731 Violette Way
- 9614 Dona Ct
- 2100 N Main St
- 12535 Virginia St
