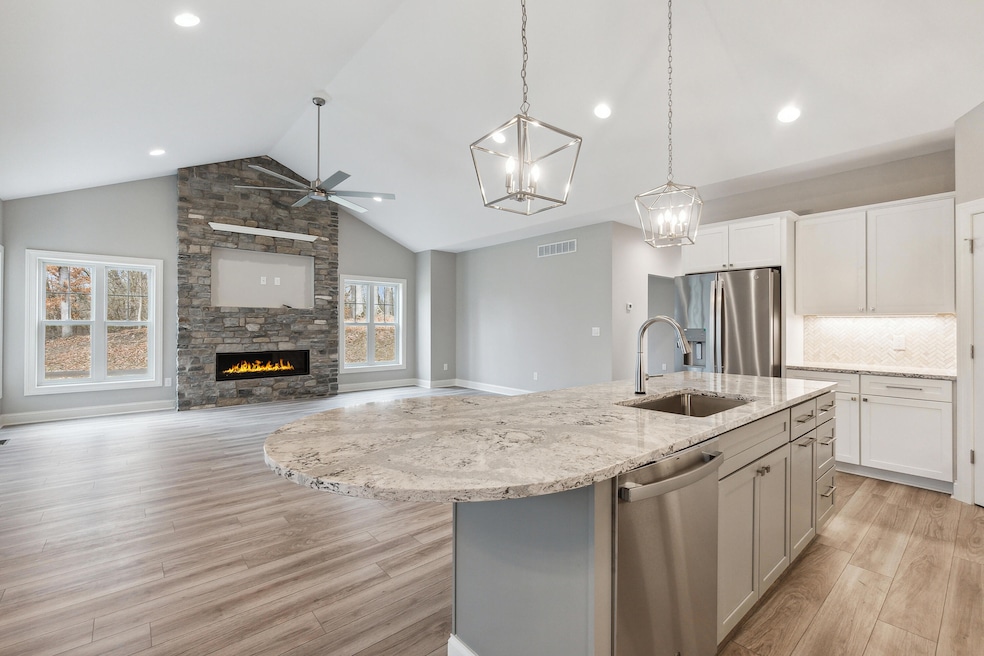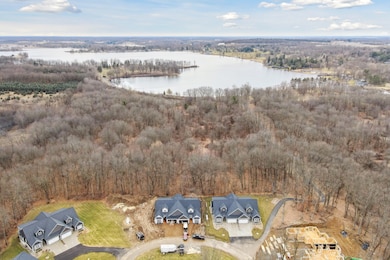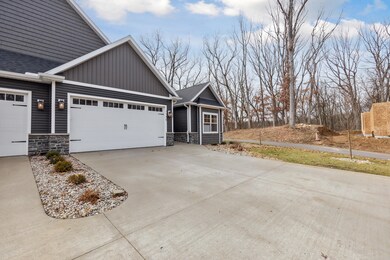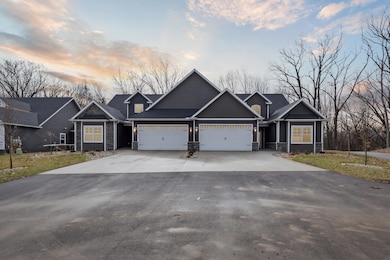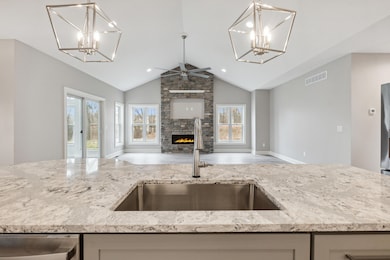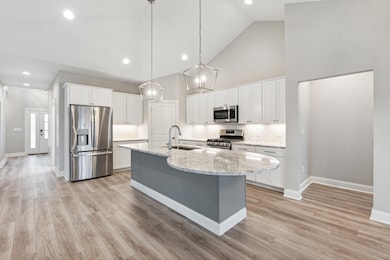1140 Lochaven Cir Unit 10B Hillsdale, MI 49242
Estimated payment $3,397/month
Highlights
- New Construction
- Contemporary Architecture
- 2 Car Attached Garage
- Clubhouse
- Screened Porch
- Eat-In Kitchen
About This Home
This unit is now complete and move in ready! It sits on a crawl space and has a screened in deck, Stone fireplace in the family room, dropped floor in master bath shower, Cambria countertops throughout and ceiling fans. This company makes no warranty about the contents of this data. It is the responsibility of the parties looking at the property to satisfy themselves as to the accuracy of this information. Taxes were obtained from the local assessor and taxes could change for the buyer after a closed transaction.
Listing Agent
Spieth & Satow Auctions & Real Estate License #6501348697 Listed on: 09/25/2025
Property Details
Home Type
- Condominium
Year Built
- Built in 2022 | New Construction
Lot Details
- Property fronts a private road
- Sprinkler System
HOA Fees
- $335 Monthly HOA Fees
Parking
- 2 Car Attached Garage
Home Design
- Contemporary Architecture
- Brick or Stone Mason
- Composition Roof
- Vinyl Siding
- Stone
Interior Spaces
- 1,768 Sq Ft Home
- 1-Story Property
- Ceiling Fan
- Family Room with Fireplace
- Screened Porch
- Crawl Space
Kitchen
- Eat-In Kitchen
- Kitchen Island
Bedrooms and Bathrooms
- 2 Main Level Bedrooms
- 2 Full Bathrooms
Laundry
- Laundry Room
- Laundry on main level
Location
- Mineral Rights Excluded
Utilities
- Forced Air Heating and Cooling System
- Heating System Uses Natural Gas
- Well
- Tankless Water Heater
- Septic Tank
- Septic System
Community Details
Overview
- Association fees include lawn/yard care
- Association Phone (517) 849-2121
- The Woods Of Lochaven Condos
- The Woods Of Lochaven Subdivision
Amenities
- Clubhouse
Recreation
- Recreational Area
Map
Home Values in the Area
Average Home Value in this Area
Tax History
| Year | Tax Paid | Tax Assessment Tax Assessment Total Assessment is a certain percentage of the fair market value that is determined by local assessors to be the total taxable value of land and additions on the property. | Land | Improvement |
|---|---|---|---|---|
| 2025 | $6,809 | $197,100 | $0 | $0 |
| 2024 | $1,855 | $175,600 | $0 | $0 |
| 2023 | $458 | $44,500 | $0 | $0 |
| 2022 | $162 | $4,800 | $0 | $0 |
| 2021 | $0 | $0 | $0 | $0 |
Property History
| Date | Event | Price | List to Sale | Price per Sq Ft |
|---|---|---|---|---|
| 11/03/2025 11/03/25 | Price Changed | $474,900 | -2.4% | $269 / Sq Ft |
| 11/01/2024 11/01/24 | For Sale | $486,725 | 0.0% | $275 / Sq Ft |
| 10/02/2024 10/02/24 | Off Market | $486,725 | -- | -- |
| 09/21/2022 09/21/22 | For Sale | $486,725 | -- | $275 / Sq Ft |
Source: MichRIC
MLS Number: 22040648
APN: 07-260-001-020
- 1136 Lochaven Cir
- 1160 Lochaven Cir
- 178 Griswold St
- 243 Auseon Ct
- 245 Auseon Ct
- 235 Auseon Ct
- 233 Auseon Ct
- 246 Glei Ct
- 1641 Lamphere St
- 1640 Almeda Dr
- 1468 Hudson Rd
- 1520 Lamphere St
- 41 Charles St
- 106 E Sharp St
- 1940 Steamburg Rd
- 30 & 40 Logan St
- 2630 Winona Dr
- 76 Budlong St
- 133 State St
- 46 Budlong St
- 34-64 State St
- 24 Goodrich Ave
- 300 Village Green Blvd
- 50 Whitney Estates Blvd
- 321 E Main St
- 189 Buchanan St
- 6489 Sorby Hwy Unit 210
- 211 E Main St
- 10911 Woodbrook Dr
- 408 Richard St
- 1620 Cottage Dr
- 1053 Lakeshore Dr Unit 1053
- 1062 Lakeshore Dr Unit 1062
- 1072 Lakeshore Dr Unit 1072
- 1095 Lakeshore Dr Unit 1095
- 150 Anderson Dr
- 5 Allandale Dr
- 5215 Merriman Rd
- 2701 30 Mile Rd Unit 6
- 245 Lynbrook Dr
