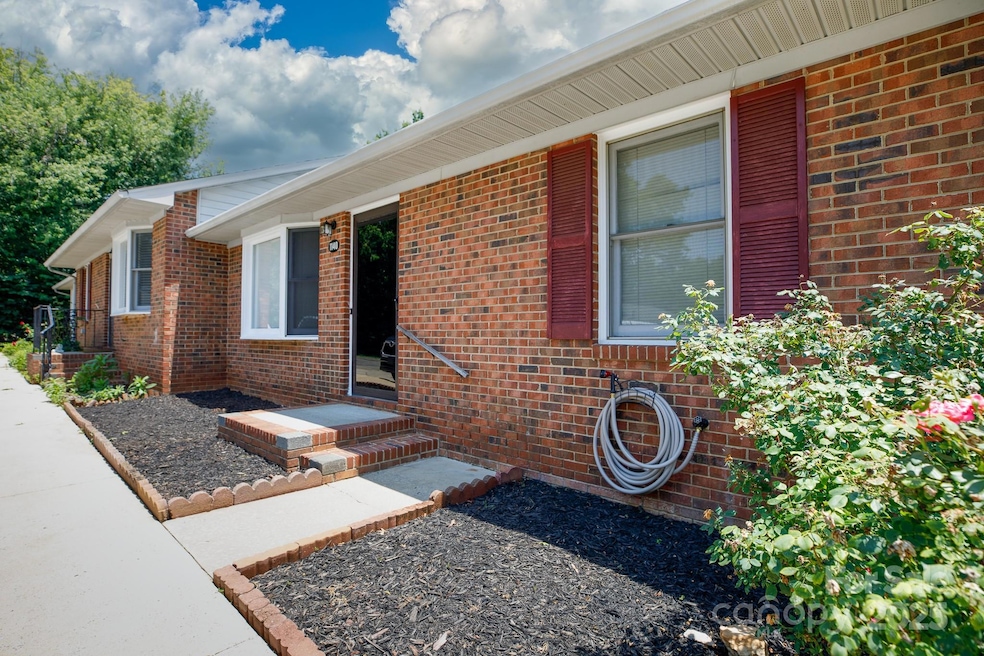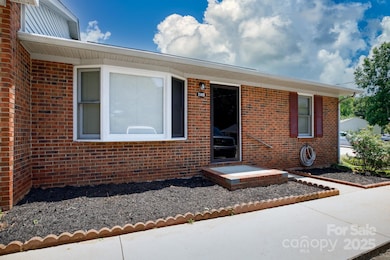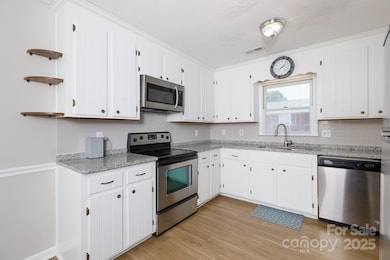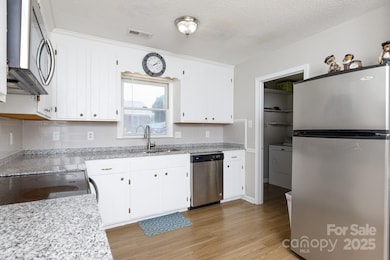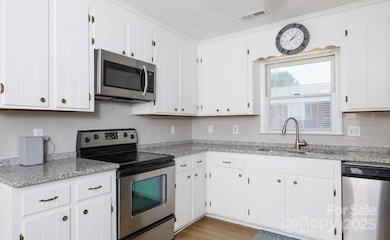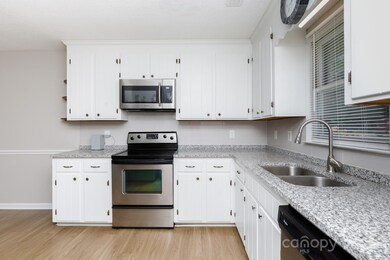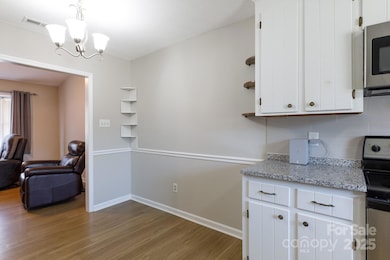1140 Mckinnon Dr Unit 15 Rock Hill, SC 29732
Estimated payment $1,093/month
Highlights
- Traditional Architecture
- Laundry in Utility Room
- Four Sided Brick Exterior Elevation
- Lawn
- 1-Story Property
- Central Air
About This Home
Beautifully updated 2BR/1.5BA end-unit condo in the desirable Cherry Farms community! Just minutes from parks and the heart of Rock Hill, this home offers comfort and convenience. The spacious primary bedroom includes a generous walk-in closet and a private half bath. The bright secondary bedroom is perfect for guests, a home office, or both. Stylish flooring was updated in 2022, and a brand-new HVAC system was installed in 2023. The kitchen shines with stainless steel appliances and abundant cabinet space. Enjoy the oversized laundry room and step out the back door to your own peaceful greenspace. Perfect for first-time buyers—why rent when you can own?
Listing Agent
Howard Hanna Allen Tate Rock Hill Brokerage Email: leah.bruce@allentate.com License #85103 Listed on: 06/27/2025

Property Details
Home Type
- Condominium
Est. Annual Taxes
- $1,630
Year Built
- Built in 1988
Lot Details
- Lawn
HOA Fees
- $140 Monthly HOA Fees
Parking
- 2 Open Parking Spaces
Home Design
- Traditional Architecture
- Entry on the 1st floor
- Slab Foundation
- Four Sided Brick Exterior Elevation
Interior Spaces
- 924 Sq Ft Home
- 1-Story Property
Kitchen
- Electric Range
- Microwave
- Dishwasher
Bedrooms and Bathrooms
- 2 Main Level Bedrooms
Laundry
- Laundry in Utility Room
- Dryer
- Washer
Schools
- Richmond Drive Elementary School
- Sullivan Middle School
- Rock Hill High School
Utilities
- Central Air
- Heat Pump System
- Gas Water Heater
Community Details
- Cherry Farms Condos Association, Phone Number (704) 299-1279
- Cherry Farms Subdivision
- Mandatory home owners association
Listing and Financial Details
- Assessor Parcel Number 631-05-09-046
Map
Home Values in the Area
Average Home Value in this Area
Tax History
| Year | Tax Paid | Tax Assessment Tax Assessment Total Assessment is a certain percentage of the fair market value that is determined by local assessors to be the total taxable value of land and additions on the property. | Land | Improvement |
|---|---|---|---|---|
| 2024 | $1,630 | $7,430 | $0 | $7,430 |
| 2023 | $1,074 | $5,882 | $0 | $5,882 |
| 2022 | $1,081 | $5,882 | $0 | $5,882 |
| 2021 | -- | $3,820 | $0 | $3,820 |
| 2020 | $848 | $5,730 | $0 | $0 |
| 2019 | $513 | $5,670 | $0 | $0 |
| 2018 | $512 | $2,240 | $0 | $0 |
| 2017 | $493 | $2,240 | $0 | $0 |
| 2016 | $489 | $2,240 | $0 | $0 |
| 2014 | $541 | $2,240 | $0 | $2,240 |
| 2013 | $541 | $2,600 | $0 | $2,600 |
Property History
| Date | Event | Price | List to Sale | Price per Sq Ft | Prior Sale |
|---|---|---|---|---|---|
| 10/07/2025 10/07/25 | Price Changed | $155,000 | -6.1% | $168 / Sq Ft | |
| 09/21/2025 09/21/25 | Price Changed | $165,000 | -5.2% | $179 / Sq Ft | |
| 08/12/2025 08/12/25 | Price Changed | $174,000 | -2.8% | $188 / Sq Ft | |
| 07/20/2025 07/20/25 | Price Changed | $179,000 | -3.5% | $194 / Sq Ft | |
| 07/03/2025 07/03/25 | Price Changed | $185,500 | -1.3% | $201 / Sq Ft | |
| 06/27/2025 06/27/25 | For Sale | $188,000 | +3.7% | $203 / Sq Ft | |
| 02/06/2025 02/06/25 | Sold | $181,250 | -4.6% | $211 / Sq Ft | View Prior Sale |
| 01/19/2025 01/19/25 | Pending | -- | -- | -- | |
| 12/28/2024 12/28/24 | Price Changed | $190,000 | -5.0% | $221 / Sq Ft | |
| 11/07/2024 11/07/24 | Price Changed | $200,000 | -4.8% | $233 / Sq Ft | |
| 10/24/2024 10/24/24 | Price Changed | $210,000 | -2.3% | $245 / Sq Ft | |
| 10/10/2024 10/10/24 | For Sale | $215,000 | +11.4% | $251 / Sq Ft | |
| 07/10/2023 07/10/23 | Sold | $193,000 | +4.3% | $225 / Sq Ft | View Prior Sale |
| 06/17/2023 06/17/23 | Pending | -- | -- | -- | |
| 06/16/2023 06/16/23 | For Sale | $185,000 | +19.0% | $216 / Sq Ft | |
| 08/27/2021 08/27/21 | Sold | $155,500 | +7.2% | $168 / Sq Ft | View Prior Sale |
| 07/26/2021 07/26/21 | Pending | -- | -- | -- | |
| 07/23/2021 07/23/21 | For Sale | $145,000 | +16.0% | $157 / Sq Ft | |
| 02/25/2021 02/25/21 | Sold | $125,000 | +4.2% | $135 / Sq Ft | View Prior Sale |
| 01/26/2021 01/26/21 | Pending | -- | -- | -- | |
| 01/26/2021 01/26/21 | For Sale | $120,000 | -4.0% | $130 / Sq Ft | |
| 01/21/2021 01/21/21 | Off Market | $125,000 | -- | -- | |
| 04/22/2019 04/22/19 | Sold | $100,000 | +1.0% | $108 / Sq Ft | View Prior Sale |
| 03/11/2019 03/11/19 | Pending | -- | -- | -- | |
| 03/08/2019 03/08/19 | For Sale | $99,000 | -- | $107 / Sq Ft |
Purchase History
| Date | Type | Sale Price | Title Company |
|---|---|---|---|
| Warranty Deed | $181,250 | None Listed On Document | |
| Deed | $193,000 | None Listed On Document | |
| Deed | $155,500 | None Available | |
| Deed | $125,000 | None Available | |
| Warranty Deed | $125,000 | None Listed On Document | |
| Deed | $100,000 | None Available | |
| Deed | $60,500 | -- | |
| Deed | $65,000 | -- |
Mortgage History
| Date | Status | Loan Amount | Loan Type |
|---|---|---|---|
| Previous Owner | $173,700 | New Conventional | |
| Previous Owner | $139,500 | New Conventional | |
| Previous Owner | $112,500 | New Conventional | |
| Previous Owner | $90,000 | New Conventional | |
| Previous Owner | $52,324 | FHA |
Source: Canopy MLS (Canopy Realtor® Association)
MLS Number: 4275577
APN: 6310509046
- 1149 Mckinnon Dr
- 1151 Mckinnon Dr
- 1098 Farm Pond Ln Unit 5A
- 1352 Steed St
- 1062 Cherry Meadow Ln
- 1139 Oconee Ave
- 1516 Ellen Ave
- 1022 Cherry Meadow Ln
- 1527 Ellen Ave
- 1738 Northgate Ln
- 1021 Chandler Dr
- 1103 Amelia Ave Unit 1
- 914 Ragin Ln
- 893 Ragin Ln
- 1321 Eisenhower Rd
- 832 Bridgewood Dr
- 1013 Ragin Ln
- 1811 Charter Dr
- 1412 Ebinport Rd
- 909 McDow Dr
- 1239 Bose Ave
- 1061 Hearn St
- 1596 Eagles Place Unit K201
- 1800 Marett Blvd
- 1712 India Hook Rd
- 2164 Montclair Dr
- 2067 McGee Rd
- 2400 Celanese Rd
- 2600 Celanese Rd
- 2172 Ebinport Rd
- 2091 Dutchman Dr
- 2361 Eden Terrace
- 1304 Stoneypointe Dr
- 716 Lucas St
- 1825 Heather Square
- 793 Patriot Pkwy
- 709 Patriot Pkwy
- 211 Garden Way
- 752 Patriot Pkwy
- 964 Constitution Blvd
