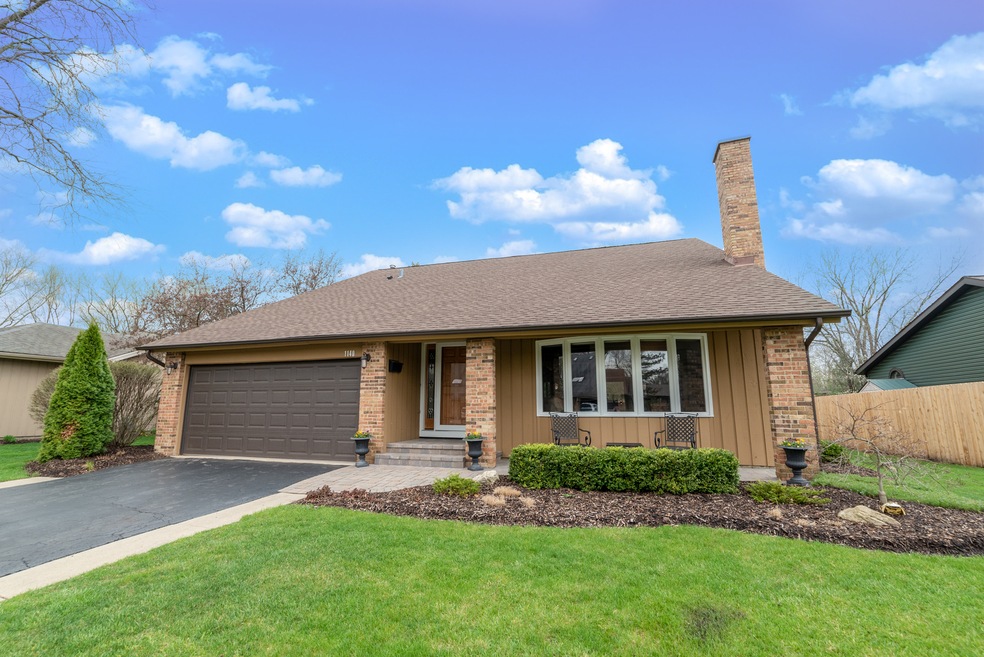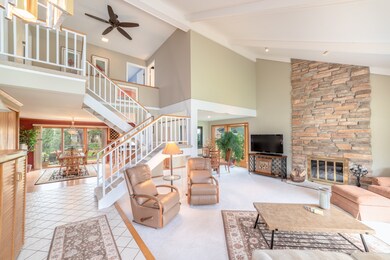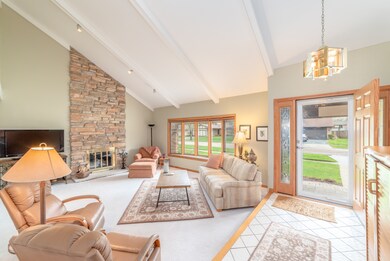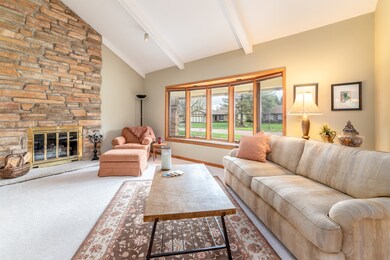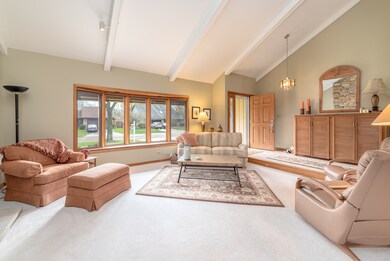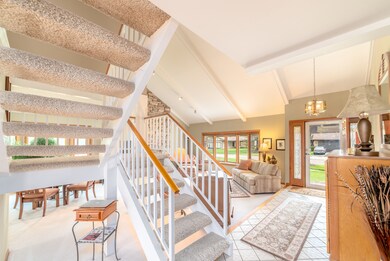
1140 N Pepper Tree Dr Palatine, IL 60067
Pepper Tree NeighborhoodHighlights
- Deck
- Contemporary Architecture
- Wood Flooring
- Palatine High School Rated A
- Vaulted Ceiling
- Main Floor Bedroom
About This Home
As of March 2023This beautiful Country Model in sought after Pepper Tree Farms features a wonderfully open floor plan. The living room offers vaulted ceilings and a soaring stone fireplace. The one of a kind kitchen boasts an expanded work space with stainless steel appliances, abundant cabinetry, granite countertops, pantry cabinet, breakfast bar and built in wine refrigerator. The terrific eat-in area features sliding doors overlooking a brick paver patio, and a beautifully landscaped backyard. A first floor bedroom provides the perfect space for home office, playroom, or guests. Second level offers 4 bedrooms including a magnificent master suite with barn door to beautifully updated master bath (2018). Second and third bedrooms share a terrific Jack & Jill bath. Fantastic location near schools, park, tennis courts, public pool and private Pepper Tree pool. Many updates including high efficiency furnace and AC (2018). Washer/Dryer new in 2014. Absolutely beautiful, inside and out!
Home Details
Home Type
- Single Family
Est. Annual Taxes
- $11,250
Year Built
- 1971
Lot Details
- East or West Exposure
HOA Fees
- $12 per month
Parking
- Attached Garage
- Garage Transmitter
- Garage Door Opener
- Parking Included in Price
- Garage Is Owned
Home Design
- Contemporary Architecture
- Slab Foundation
- Asphalt Shingled Roof
- Cedar
Interior Spaces
- Vaulted Ceiling
- Gas Log Fireplace
- Entrance Foyer
- Dining Area
- Wood Flooring
Kitchen
- Breakfast Bar
- Built-In Oven
- Cooktop
- Microwave
- Dishwasher
- Wine Cooler
- Stainless Steel Appliances
- Disposal
Bedrooms and Bathrooms
- Main Floor Bedroom
- Primary Bathroom is a Full Bathroom
- Separate Shower
Laundry
- Laundry on main level
- Dryer
- Washer
Outdoor Features
- Deck
- Brick Porch or Patio
Utilities
- Central Air
- Heating System Uses Gas
- Lake Michigan Water
Listing and Financial Details
- Homeowner Tax Exemptions
Ownership History
Purchase Details
Home Financials for this Owner
Home Financials are based on the most recent Mortgage that was taken out on this home.Purchase Details
Home Financials for this Owner
Home Financials are based on the most recent Mortgage that was taken out on this home.Purchase Details
Home Financials for this Owner
Home Financials are based on the most recent Mortgage that was taken out on this home.Purchase Details
Home Financials for this Owner
Home Financials are based on the most recent Mortgage that was taken out on this home.Purchase Details
Purchase Details
Home Financials for this Owner
Home Financials are based on the most recent Mortgage that was taken out on this home.Similar Homes in Palatine, IL
Home Values in the Area
Average Home Value in this Area
Purchase History
| Date | Type | Sale Price | Title Company |
|---|---|---|---|
| Warranty Deed | $408,500 | Chicago Title | |
| Deed | $481,000 | None Listed On Document | |
| Interfamily Deed Transfer | -- | None Available | |
| Deed | $378,000 | None Available | |
| Interfamily Deed Transfer | -- | None Available | |
| Quit Claim Deed | -- | Chicago Title Insurance Co |
Mortgage History
| Date | Status | Loan Amount | Loan Type |
|---|---|---|---|
| Previous Owner | $463,524 | VA | |
| Previous Owner | $312,000 | New Conventional | |
| Previous Owner | $317,000 | New Conventional | |
| Previous Owner | $320,000 | New Conventional | |
| Previous Owner | $321,300 | New Conventional | |
| Previous Owner | $125,000 | Credit Line Revolving | |
| Previous Owner | $250,000 | Credit Line Revolving |
Property History
| Date | Event | Price | Change | Sq Ft Price |
|---|---|---|---|---|
| 03/24/2023 03/24/23 | Sold | $481,000 | +3.4% | $211 / Sq Ft |
| 02/26/2023 02/26/23 | Pending | -- | -- | -- |
| 02/23/2023 02/23/23 | For Sale | $465,000 | +14.0% | $204 / Sq Ft |
| 05/28/2021 05/28/21 | Sold | $408,051 | +2.3% | $179 / Sq Ft |
| 03/25/2021 03/25/21 | Pending | -- | -- | -- |
| 03/22/2021 03/22/21 | For Sale | $399,000 | +5.6% | $175 / Sq Ft |
| 06/29/2018 06/29/18 | Sold | $378,000 | -0.5% | $166 / Sq Ft |
| 05/14/2018 05/14/18 | Pending | -- | -- | -- |
| 05/10/2018 05/10/18 | For Sale | $379,900 | -- | $167 / Sq Ft |
Tax History Compared to Growth
Tax History
| Year | Tax Paid | Tax Assessment Tax Assessment Total Assessment is a certain percentage of the fair market value that is determined by local assessors to be the total taxable value of land and additions on the property. | Land | Improvement |
|---|---|---|---|---|
| 2024 | $11,250 | $38,000 | $8,520 | $29,480 |
| 2023 | $10,883 | $38,000 | $8,520 | $29,480 |
| 2022 | $10,883 | $38,000 | $8,520 | $29,480 |
| 2021 | $9,100 | $31,349 | $5,325 | $26,024 |
| 2020 | $9,037 | $31,349 | $5,325 | $26,024 |
| 2019 | $10,045 | $35,027 | $5,325 | $29,702 |
| 2018 | $8,177 | $29,749 | $4,792 | $24,957 |
| 2017 | $8,041 | $29,749 | $4,792 | $24,957 |
| 2016 | $8,372 | $32,024 | $4,792 | $27,232 |
| 2015 | $7,493 | $27,010 | $4,260 | $22,750 |
| 2014 | $8,244 | $29,731 | $4,260 | $25,471 |
| 2013 | $8,016 | $29,731 | $4,260 | $25,471 |
Agents Affiliated with this Home
-

Seller's Agent in 2023
Lori Rowe
Coldwell Banker Realty
(847) 774-7464
2 in this area
349 Total Sales
-

Buyer's Agent in 2023
Gia Devenyi
Jameson Sotheby's Intl Realty
(773) 569-7049
1 in this area
133 Total Sales
-

Seller's Agent in 2021
Rob Morrison
Coldwell Banker Realty
(847) 212-0966
1 in this area
367 Total Sales
-

Seller's Agent in 2018
Cindy Eich
RE/MAX Suburban
(847) 721-5580
2 in this area
83 Total Sales
-

Seller Co-Listing Agent in 2018
Martin Eich
RE/MAX Suburban
(847) 721-1092
3 in this area
80 Total Sales
-

Buyer's Agent in 2018
Scott Newman
Keller Williams ONEChicago
(847) 894-5773
292 Total Sales
Map
Source: Midwest Real Estate Data (MRED)
MLS Number: MRD09945648
APN: 02-11-113-003-0000
- 1128 N King Charles Ct
- 47 W King Henry Ct
- 1042 N Thackeray Dr
- 68 E Garden Ave
- 77 E Garden Ave
- 133 W King George Ct Unit 1
- 204 E Cedarwood Ct
- 1471 N Denton Ave
- 403 E Amherst St
- 1309 W Dundee Rd
- 1288 N Ashland Ave Unit 1
- 230 W Golfview Terrace
- 961 N Arrowhead Dr
- 129 W Brandon Ct Unit D33
- 1521 Pendelton Ct
- 113 W Brandon Ct Unit E11
- 1 Renaissance Place Unit 1PH
- 1 Renaissance Place Unit 1119
- 1 Renaissance Place Unit 8GF
- 1 Renaissance Place Unit 1121
