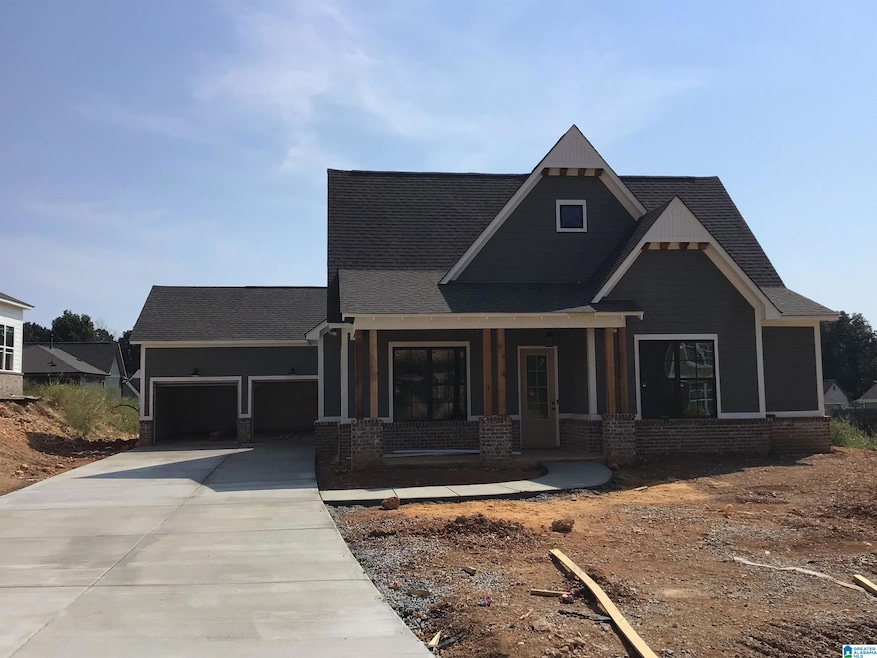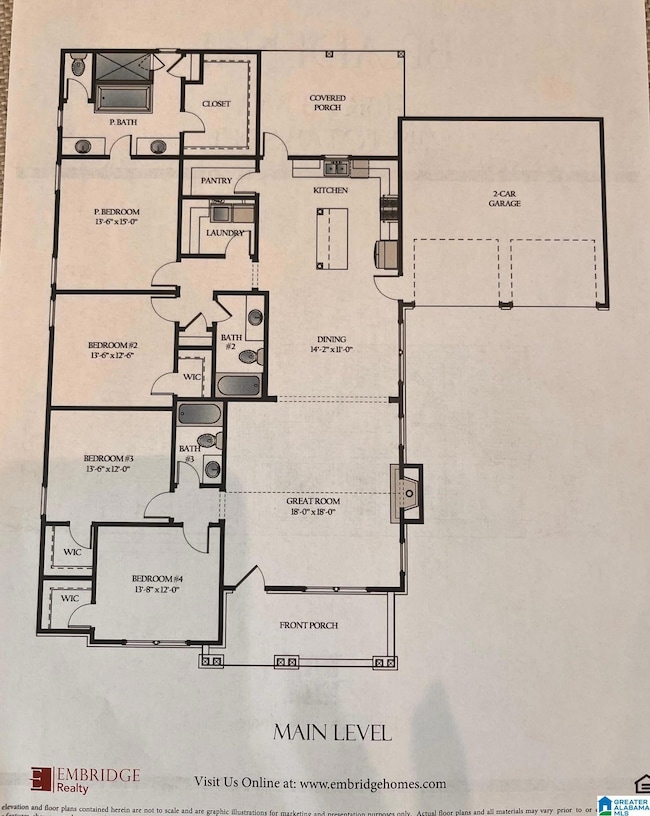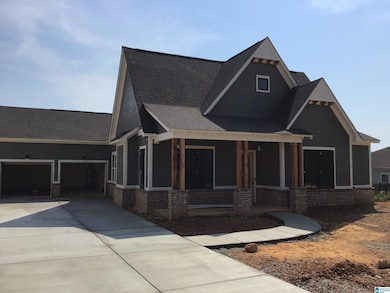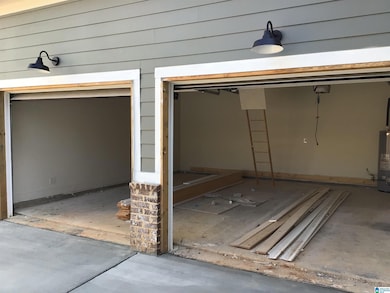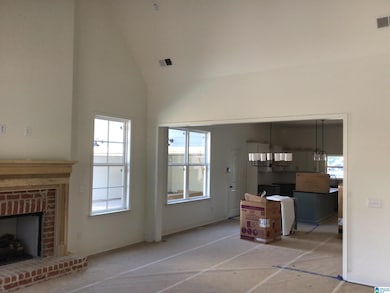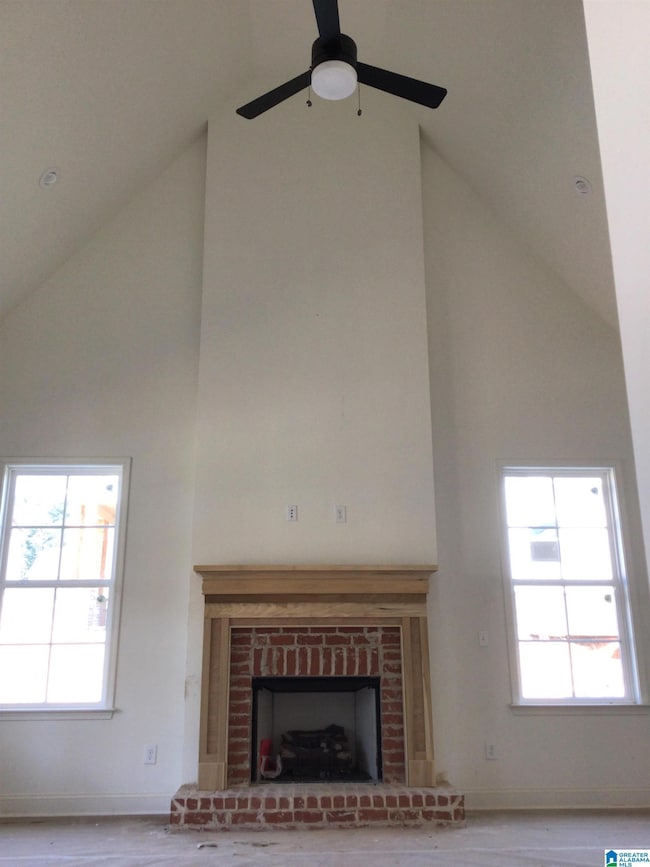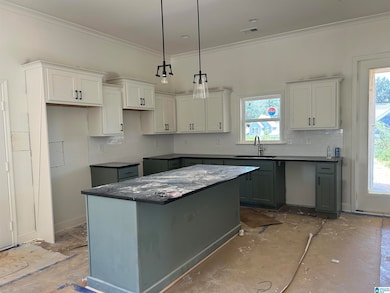Estimated payment $2,377/month
Total Views
3,416
4
Beds
3
Baths
2,119
Sq Ft
$207
Price per Sq Ft
Highlights
- Attic
- Covered Patio or Porch
- Recessed Lighting
- Stone Countertops
- Attached Garage
- Laundry Room
About This Home
This popular plan has 4 bedroom and 3 baths on this one story home. Beautiful amenities included in the price. Close to schools, shopping and dining. Come See us in the model home in the Oak Hill Community. Call
Sue 205-222-5959 or Thomas 205-616-9785.
Home Details
Home Type
- Single Family
Est. Annual Taxes
- $574
Year Built
- Built in 2025 | Under Construction
HOA Fees
- Property has a Home Owners Association
Parking
- Attached Garage
- Side Facing Garage
Home Design
- Slab Foundation
- HardiePlank Type
Interior Spaces
- Recessed Lighting
- Self Contained Fireplace Unit Or Insert
- Gas Fireplace
- French Doors
- Den with Fireplace
- Stone Countertops
- Attic
Bedrooms and Bathrooms
- 4 Bedrooms
- 3 Full Bathrooms
Laundry
- Laundry Room
- Laundry on main level
- Washer and Electric Dryer Hookup
Schools
- Moody Elementary And Middle School
- Moody High School
Utilities
- Underground Utilities
- Gas Water Heater
Additional Features
- Covered Patio or Porch
- 8,712 Sq Ft Lot
Listing and Financial Details
- Tax Lot 401
Map
Create a Home Valuation Report for This Property
The Home Valuation Report is an in-depth analysis detailing your home's value as well as a comparison with similar homes in the area
Home Values in the Area
Average Home Value in this Area
Tax History
| Year | Tax Paid | Tax Assessment Tax Assessment Total Assessment is a certain percentage of the fair market value that is determined by local assessors to be the total taxable value of land and additions on the property. | Land | Improvement |
|---|---|---|---|---|
| 2024 | $574 | $11,260 | $11,260 | $0 |
| 2023 | -- | $0 | $0 | $0 |
Source: Public Records
Property History
| Date | Event | Price | List to Sale | Price per Sq Ft |
|---|---|---|---|---|
| 09/23/2025 09/23/25 | Price Changed | $438,806 | 0.0% | $207 / Sq Ft |
| 09/23/2025 09/23/25 | For Sale | $438,806 | +3.1% | $207 / Sq Ft |
| 07/17/2025 07/17/25 | Off Market | $425,806 | -- | -- |
| 05/28/2025 05/28/25 | For Sale | $425,806 | -- | $201 / Sq Ft |
Source: Greater Alabama MLS
Purchase History
| Date | Type | Sale Price | Title Company |
|---|---|---|---|
| Warranty Deed | $60,000 | None Listed On Document | |
| Warranty Deed | $60,000 | None Listed On Document |
Source: Public Records
Mortgage History
| Date | Status | Loan Amount | Loan Type |
|---|---|---|---|
| Open | $327,920 | Construction | |
| Closed | $327,920 | Construction |
Source: Public Records
Source: Greater Alabama MLS
MLS Number: 21420132
APN: 26-01-02-0-001-011.049
Nearby Homes
- 1142 Oak Blvd
- 1144 Oak Blvd
- 1146 Oak Blvd
- 1147 Oak Blvd
- 1148 Oak Blvd
- 1150 Oak Blvd
- 1149 Oak Blvd
- 233 Oak Hill Ln
- 1135 Oak Blvd
- 1151 Oak Blvd
- 1156 Oak Blvd
- 224 Oak Hill Ln
- 238 Oak Hill Ln
- 242 Oak Hill Ln
- 1111 Cherry Cir
- 308 Oak Hill Ln
- 0 Shirley Dr Unit 1 21429622
- 1039 Oak Blvd
- 1105 Windsor Pkwy
- 0000 Shirley Rd
- 1107 Cherry Cir
- 1003 Oak Blvd
- 2428 Briarcliff Dr
- 2812 Lambert Cir
- 6000 Barrington Pkwy
- 2035 Shamrock Ln
- 2212 Rushton Ln
- 4028 Jubilee Ln
- 3088 Rosewalk Dr
- 3131 Carl Morgan Rd
- 2013 Weaver Way
- 30 Stevens Cove Dr
- 1128 Avalon Dr
- 2118 Adkins Place
- 2216 Spaulding Place
- 1056 Washington Dr
- 1203 Washington Dr
- 8415 Kirkby Cir
- 2907 Lakeside Dr
- 8134 Douglas Ave
