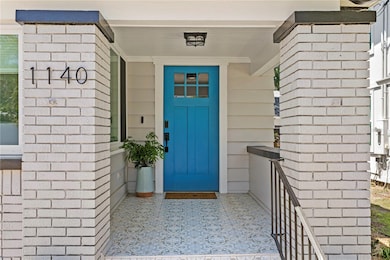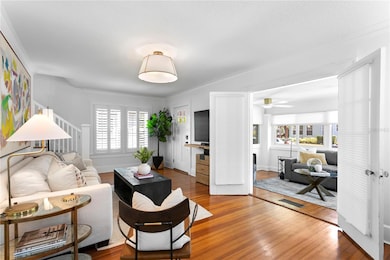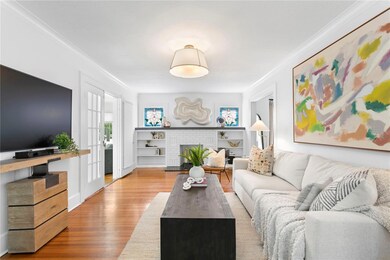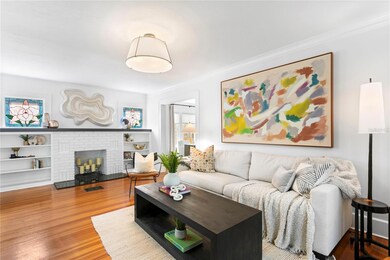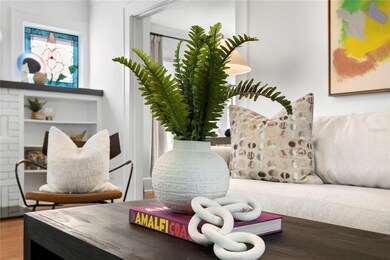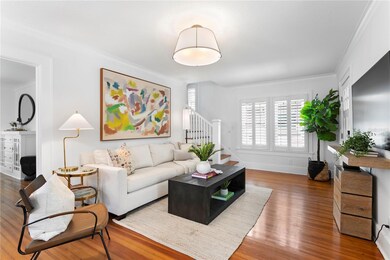
1140 Oak St NE Saint Petersburg, FL 33701
Old Northeast NeighborhoodEstimated payment $7,725/month
Highlights
- Home Theater
- The property is located in a historic district
- Property is near public transit
- St. Petersburg High School Rated A
- Deck
- Wood Flooring
About This Home
This beautifully updated three bed plus a den, three bath, two-story bungalow offers a rare combination of historic charm, thoughtful modern upgrades, and a prime location in one of St. Pete’s most walkable and desirable Old Northeast neighborhood. Ideally located just four blocks from the waterfront at North Shore Park and seven blocks from the vibrant heart of downtown, this home puts you within easy reach of Beach Drive, the Pier, Tampa Bay, and endless shopping and dining options. The curb appeal makes an immediate impression, and inside, rich original hardwood floors and natural light set the tone for a space that feels both warm and refined. The front sunroom offers flexible functionality as a den, home office, or additional guest space with a sleeper sofas set upThe dedicated dining room flows seamlessly into a fully remodeled kitchen, featuring premium 2023 upgrades like a Viking gas range, new cabinetry, granite counter tops and a large walk-in pantry—ideal for any level of home chef. Upstairs, a split floor plan creates privacy between the primary suite and guest bedrooms. The primary bedroom includes an ensuite bath, while the updated guest bath sits conveniently between the bedrooms.Every major system has been thoughtfully upgraded for peace of mind: a new roof & new ductwork (2024), new impact-rated storm windows(2020), fully repiped plumbing (2020–2021), a tankless gas water heater (2017), new AC compressor (2021), water softener (2021), and an EVcharger outlet (2022). Step outside to a large fenced backyard with plenty of room for entertaining, play,gardening, or even a future pool. The detached one-car garage includes its own electrical panel, gas line and water access, offering flexibility for apotential guest suite, home gym, or creative studio. (architectural designs included). Additional updates include a new irrigation system, fresh landscaping with a charming herb garden, new light fixtures, ceiling fans, and electrical outlets throughout, as well as new paint inside and out. All window treatments have beenupdated with stylish top-down, bottom-up shades. As a major bonus, this home is not in a flood zone, saving you thousands each year oninsurance and “NO HURRICANE” damage. Opportunities like this don’t come often, where every detail has been considered, every upgrade already done, and the best of St.Pete is right outside your door. Come experience the charm, comfort, and convenience of Old Northeast living at its finest.
Listing Agent
PREMIERE PLUS REALTY COMPANY Brokerage Phone: 239-732-7837 License #3126862 Listed on: 05/28/2025

Home Details
Home Type
- Single Family
Est. Annual Taxes
- $16,470
Year Built
- Built in 1925
Lot Details
- 4,321 Sq Ft Lot
- East Facing Home
- Wood Fence
- Irrigation Equipment
- Street paved with bricks
- Landscaped with Trees
- Garden
Parking
- 1 Car Garage
- Electric Vehicle Home Charger
- Driveway
- On-Street Parking
Home Design
- Bungalow
- Bi-Level Home
- Brick Exterior Construction
- Frame Construction
- Shingle Roof
- Vinyl Siding
Interior Spaces
- 1,806 Sq Ft Home
- Built-In Features
- Crown Molding
- Ceiling Fan
- Decorative Fireplace
- Shades
- Drapes & Rods
- Great Room
- Living Room
- Formal Dining Room
- Home Theater
- Den
- Bonus Room
- Storage Room
- Garden Views
- Crawl Space
- Attic
Kitchen
- Walk-In Pantry
- Cooktop
- Microwave
- Ice Maker
- Dishwasher
- Stone Countertops
- Solid Wood Cabinet
- Disposal
Flooring
- Wood
- Tile
Bedrooms and Bathrooms
- 3 Bedrooms
- Primary Bedroom Upstairs
- En-Suite Bathroom
- Walk-In Closet
- 3 Full Bathrooms
- Shower Only
Laundry
- Laundry Room
- Dryer
- Washer
Home Security
- Storm Windows
- Fire and Smoke Detector
Outdoor Features
- Deck
- Front Porch
Location
- Property is near public transit
- The property is located in a historic district
Schools
- North Shore Elementary School
- John Hopkins Middle School
- St. Petersburg High School
Utilities
- Forced Air Zoned Heating and Cooling System
- Thermostat
- Natural Gas Connected
- Tankless Water Heater
- Gas Water Heater
- Water Softener
- Cable TV Available
Community Details
- No Home Owners Association
- Bayview Add Subdivision
Listing and Financial Details
- Visit Down Payment Resource Website
- Legal Lot and Block 1 / 5
- Assessor Parcel Number 18-31-17-05274-005-0010
Map
Home Values in the Area
Average Home Value in this Area
Tax History
| Year | Tax Paid | Tax Assessment Tax Assessment Total Assessment is a certain percentage of the fair market value that is determined by local assessors to be the total taxable value of land and additions on the property. | Land | Improvement |
|---|---|---|---|---|
| 2024 | $11,581 | $886,503 | $519,643 | $366,860 |
| 2023 | $11,581 | $625,714 | $0 | $0 |
| 2022 | $11,317 | $607,489 | $0 | $0 |
| 2021 | $11,505 | $589,795 | $0 | $0 |
| 2020 | $11,053 | $516,823 | $0 | $0 |
| 2019 | $10,524 | $488,211 | $266,887 | $221,324 |
| 2018 | $9,925 | $457,059 | $0 | $0 |
| 2017 | $7,175 | $367,945 | $0 | $0 |
| 2016 | $7,111 | $360,377 | $0 | $0 |
| 2015 | $3,218 | $182,687 | $0 | $0 |
| 2014 | $3,198 | $181,237 | $0 | $0 |
Property History
| Date | Event | Price | Change | Sq Ft Price |
|---|---|---|---|---|
| 06/18/2025 06/18/25 | Price Changed | $1,175,000 | -2.0% | $651 / Sq Ft |
| 05/28/2025 05/28/25 | For Sale | $1,199,000 | +35.3% | $664 / Sq Ft |
| 09/22/2023 09/22/23 | Sold | $886,250 | -7.4% | $491 / Sq Ft |
| 08/19/2023 08/19/23 | Pending | -- | -- | -- |
| 08/10/2023 08/10/23 | Price Changed | $957,500 | -4.0% | $530 / Sq Ft |
| 07/21/2023 07/21/23 | Price Changed | $997,500 | -4.8% | $552 / Sq Ft |
| 07/14/2023 07/14/23 | Price Changed | $1,047,500 | -4.6% | $580 / Sq Ft |
| 06/30/2023 06/30/23 | For Sale | $1,097,500 | -- | $608 / Sq Ft |
Purchase History
| Date | Type | Sale Price | Title Company |
|---|---|---|---|
| Warranty Deed | $886,300 | Fidelity National Title Of Flo | |
| Warranty Deed | $505,000 | Attorney | |
| Warranty Deed | $455,000 | Fidelity Natl Title Fl Inc | |
| Warranty Deed | $303,600 | Fidelity Natl Title Ins Co |
Mortgage History
| Date | Status | Loan Amount | Loan Type |
|---|---|---|---|
| Open | $709,000 | New Conventional | |
| Previous Owner | $417,000 | New Conventional | |
| Previous Owner | $120,000 | Fannie Mae Freddie Mac |
Similar Homes in the area
Source: Stellar MLS
MLS Number: A4651320
APN: 18-31-17-05274-005-0010
- 322 12th Ave NE
- 321 12th Ave NE
- 334 11th Ave NE
- 258 14th Ave NE
- 216 10th Ave NE
- 421 11th Ave NE
- 440 11th Ave NE
- 406 10th Ave NE
- 126 14th Ave NE
- 455 13th Ave NE
- 206 9th Ave NE
- 231 15th Ave NE
- 1400 Cherry St NE
- 833 1st St NE
- 326 16th Ave NE
- 346 16th Ave NE
- 800 Beach Dr NE
- 125 13th Ave N
- 113 14th Ave N
- 146 8th Ave NE
- 235 10th Ave NE
- 221 13th Ave NE
- 360 13th Ave NE
- 455 13th Ave NE
- 116 14th Ave NE
- 256 9th Ave NE
- 1416 Locust St NE
- 325 15th Ave NE
- 551 12th Ave NE
- 300 8th Ave NE
- 570 12th Ave NE Unit 2
- 325 16th Ave NE
- 1200 Beach Dr NE
- 235 7th Ave NE Unit A
- 1100 N Shore Dr NE Unit 309
- 266 7th Ave NE
- 1120 N Shore Dr NE Unit 402
- 1200 N Shore Dr NE Unit 105
- 1200 N Shore Dr NE Unit 204
- 1200 N Shore Dr NE Unit 1A

