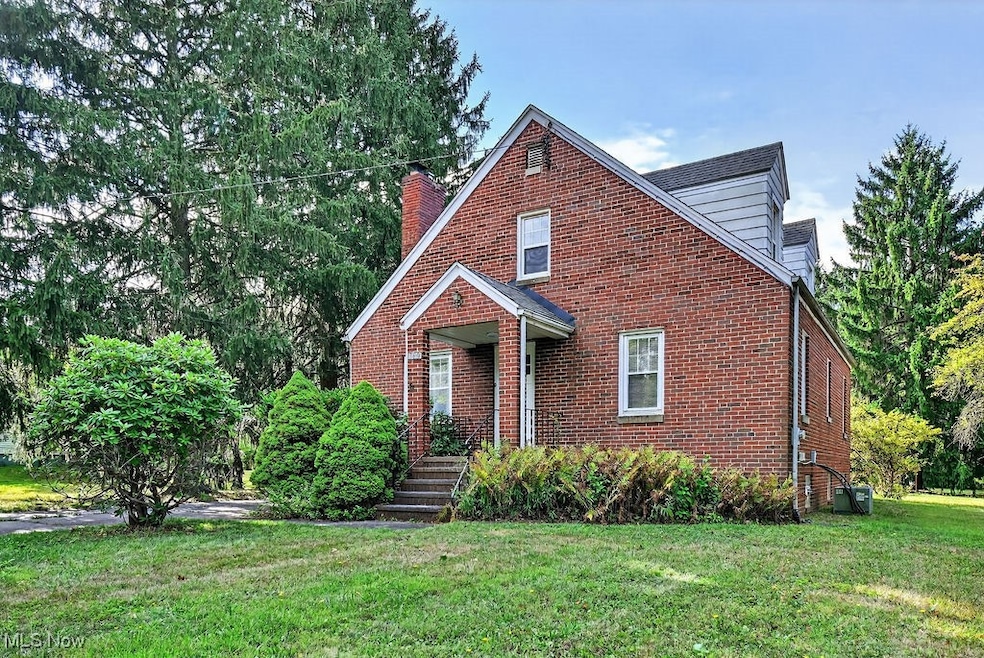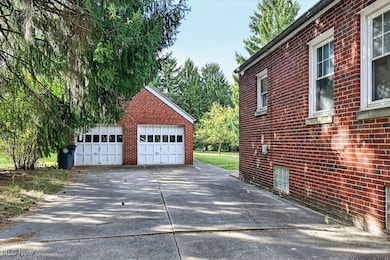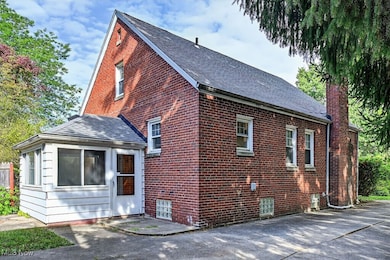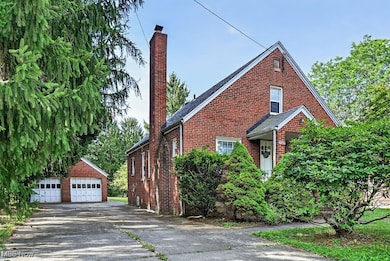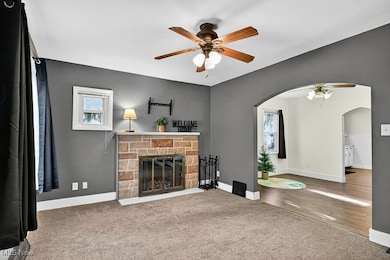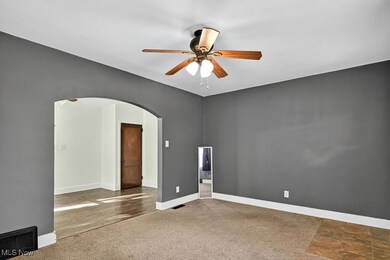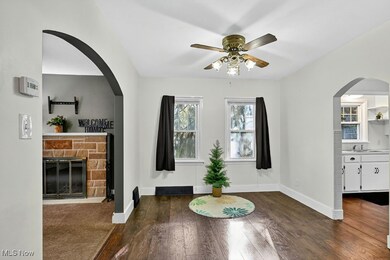1140 Palmetto Ave Akron, OH 44306
East Akron NeighborhoodEstimated payment $1,153/month
Highlights
- 1.06 Acre Lot
- Cape Cod Architecture
- Wooded Lot
- Open Floorplan
- Private Lot
- No HOA
About This Home
Charming Brick Home on a Private Road with Bonus Building
Tucked away on a quiet private road, this brick property boasts over an acre, combines timeless character with exciting potential. With spacious rooms, thoughtful details, and flexible spaces, it’s ready to enjoy today while leaving room to create your dream home for tomorrow.
The main level features a cozy fireplace in the living room, a generous kitchen with plenty of storage and counter space, plus two bedrooms and a full bath—making single-floor living easy and convenient.
Upstairs, a rough-in for a future owner’s suite provides the perfect foundation for a private retreat with generous closet space, a spa-style bath, or even a quiet office.
A screened-in back porch is already a relaxing spot for morning coffee or evening unwinding, and could easily be updated into a year-round entertaining space.
The basement adds versatility with a rare oversized tiled shower and toilet—ideal for guests or extended family. Whether finished into a rec room, fitness space, or used for storage, it offers valuable flexibility.
Outside, a detached garage adds convenience, while a separate bonus building offers endless options: workshop, studio, or even a guesthouse with updates. The spacious lot provides room for gardening, play, or simply enjoying the peace of your surroundings.
From the fireplace to the porch, from the flexible basement to the bonus building, this home offers unique features and untapped potential. If you’ve been looking for privacy, space, and possibilities—this is the one.
Listing Agent
Keller Williams Greater Metropolitan Brokerage Email: keleigh@thethresholdsgroup.com, 330-805-0651 License #2021001993 Listed on: 09/18/2025

Home Details
Home Type
- Single Family
Est. Annual Taxes
- $3,394
Year Built
- Built in 1952
Lot Details
- 1.06 Acre Lot
- Street terminates at a dead end
- Private Lot
- Secluded Lot
- Level Lot
- Wooded Lot
- Many Trees
- Back Yard
Parking
- 2 Car Detached Garage
- Garage Door Opener
- Driveway
- Additional Parking
Home Design
- Cape Cod Architecture
- Brick Exterior Construction
- Fiberglass Roof
- Asphalt Roof
Interior Spaces
- 1,470 Sq Ft Home
- 2-Story Property
- Open Floorplan
- Built-In Features
- Woodwork
- Ceiling Fan
- Living Room with Fireplace
- Range
Bedrooms and Bathrooms
- 3 Bedrooms | 2 Main Level Bedrooms
- 2 Full Bathrooms
Laundry
- Dryer
- Washer
Basement
- Basement Fills Entire Space Under The House
- Laundry in Basement
Utilities
- Forced Air Heating and Cooling System
- Heating System Uses Gas
Community Details
- No Home Owners Association
- Springfield 01 Subdivision
Listing and Financial Details
- Home warranty included in the sale of the property
- Assessor Parcel Number 6805279
Map
Home Values in the Area
Average Home Value in this Area
Tax History
| Year | Tax Paid | Tax Assessment Tax Assessment Total Assessment is a certain percentage of the fair market value that is determined by local assessors to be the total taxable value of land and additions on the property. | Land | Improvement |
|---|---|---|---|---|
| 2025 | $2,818 | $49,942 | $14,718 | $35,224 |
| 2024 | $2,684 | $49,942 | $14,718 | $35,224 |
| 2023 | $2,818 | $49,942 | $14,718 | $35,224 |
| 2022 | $2,154 | $31,336 | $9,030 | $22,306 |
| 2021 | $2,156 | $31,336 | $9,030 | $22,306 |
| 2020 | $2,124 | $31,340 | $9,030 | $22,310 |
| 2019 | $1,944 | $25,990 | $9,410 | $16,580 |
| 2018 | $1,919 | $25,990 | $9,410 | $16,580 |
| 2017 | $1,980 | $25,990 | $9,410 | $16,580 |
| 2016 | $1,981 | $26,400 | $9,410 | $16,990 |
| 2015 | $1,980 | $26,400 | $9,410 | $16,990 |
| 2014 | $1,964 | $26,400 | $9,410 | $16,990 |
| 2013 | $1,923 | $26,400 | $9,410 | $16,990 |
Property History
| Date | Event | Price | List to Sale | Price per Sq Ft | Prior Sale |
|---|---|---|---|---|---|
| 10/04/2025 10/04/25 | Off Market | $165,000 | -- | -- | |
| 10/03/2025 10/03/25 | For Sale | $165,000 | 0.0% | $112 / Sq Ft | |
| 09/18/2025 09/18/25 | For Sale | $165,000 | +334.2% | $112 / Sq Ft | |
| 09/27/2013 09/27/13 | Sold | $38,000 | -4.8% | $28 / Sq Ft | View Prior Sale |
| 09/25/2013 09/25/13 | Pending | -- | -- | -- | |
| 08/13/2013 08/13/13 | For Sale | $39,900 | -- | $29 / Sq Ft |
Purchase History
| Date | Type | Sale Price | Title Company |
|---|---|---|---|
| Interfamily Deed Transfer | -- | None Available | |
| Quit Claim Deed | $38,000 | None Available | |
| Quit Claim Deed | $26,000 | Accommodation | |
| Sheriffs Deed | $60,000 | None Available | |
| Interfamily Deed Transfer | -- | Accommodation | |
| Survivorship Deed | $116,000 | Village Title Agency | |
| Warranty Deed | $111,000 | Bond & Associates Title Agen |
Mortgage History
| Date | Status | Loan Amount | Loan Type |
|---|---|---|---|
| Previous Owner | $110,200 | Fannie Mae Freddie Mac | |
| Previous Owner | $45,000 | No Value Available |
Source: MLS Now
MLS Number: 5156583
APN: 68-05279
- 1170 Reed Ave
- 1224 Lindsay Ave
- 1060 Georgia Ave
- 944 Donald Ave
- 912 Lindsay Ave
- 782 Ardella Ave
- 955 N Firestone Blvd
- 1095 E Archwood Ave
- 805 Georgia Ave Unit 807
- 824 Austin Ave
- 785 Reed Ave
- 791 Georgia Ave
- 843 Davies Ave
- 540 Anderson Ave
- 787 Austin Ave
- 1093 Joy Ave
- 774 E Archwood Ave
- 682 E Catawba Ave
- 676 E Catawba Ave
- 975 Concord Ave
- 869 Triplett Blvd
- 1210 Wyley Ave
- 733-743 E Wilbeth Rd
- 877 E Archwood Ave
- 976 Hunt St
- 958 Hunt St
- 1118 Santee Ave
- 1492 Hobart Ave
- 955 Concord Ave
- 1493 Hobart Ave Unit B
- 976 Cole Ave
- 744 Colette Dr
- 1102 Neptune Ave
- 432 N Firestone Blvd Unit ID1061037P
- 837 Mckinley Ave
- 1040 Neptune Ave
- 1036 Neptune Ave
- 1085 Herberich Ave
- 754 Mckinley Ave
- 1069 Herberich Ave
