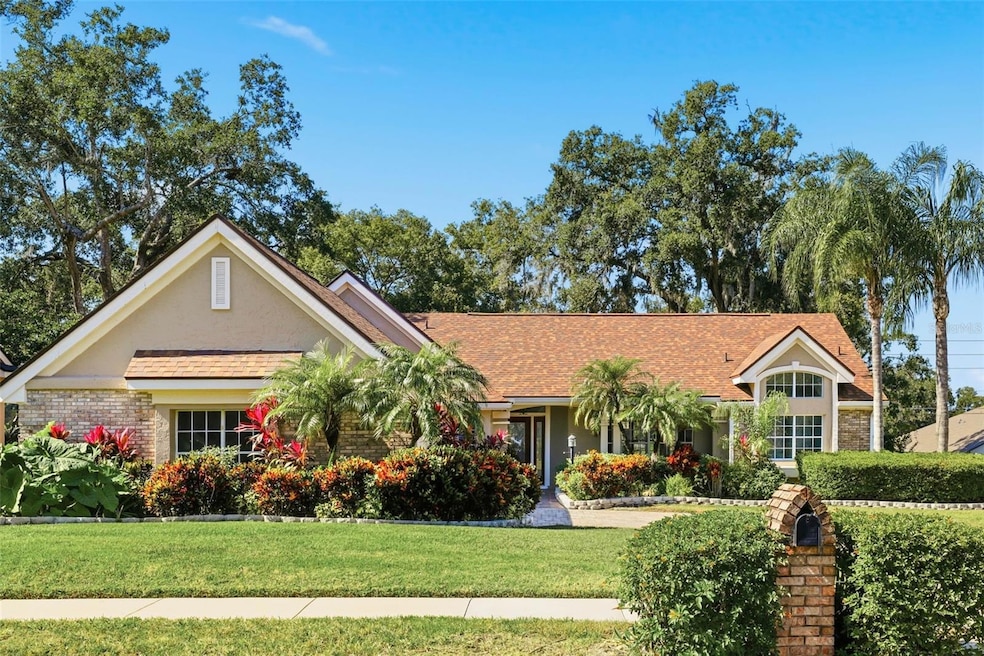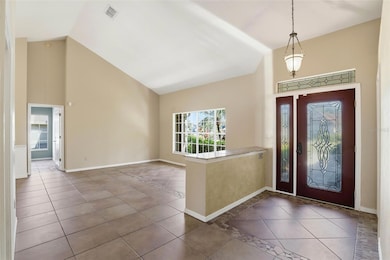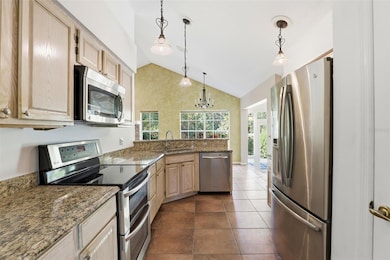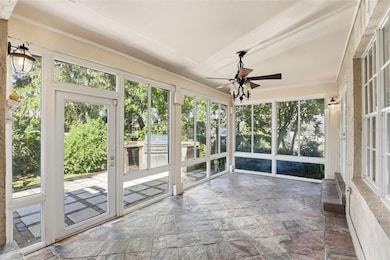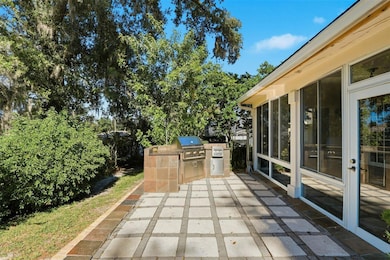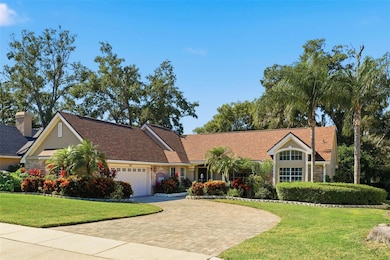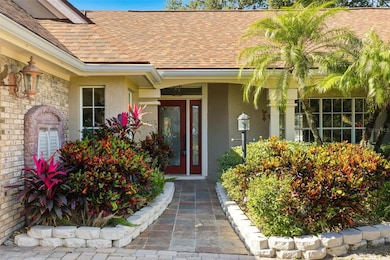1140 Pebble Beach Ct Apopka, FL 32712
Estimated payment $2,540/month
Highlights
- Family Room with Fireplace
- 2 Car Attached Garage
- Solid Wood Cabinet
- Solid Surface Countertops
- Eat-In Kitchen
- Living Room
About This Home
Welcome to your sun-drenched sanctuary! This exceptional 4-bedroom, 2-bathroom home masterfully blends spaciousness, style, and function, making it the perfect Florida retreat. Step inside and be greeted by soaring high ceilings and an abundance of natural light that flows throughout the entire living space. The smart split floor plan ensures privacy for the primary suite while offering generous gathering areas. Enjoy the expansive feel created by the high ceilings and an incredible, light and bright Florida Room—the ideal spot for morning coffee, a home office, or simply relaxing year-round. With multiple large living areas, there is lots of space for entertaining friends and family both inside and out. The Kitchen, the heart of the home, features sleek stainless steel appliances and ample counter space, ready for your culinary creations. Step out onto the gorgeous, low-maintenance outdoor paver patio which includes a fantastic built-in NEW grill—perfect for weekend barbecues and alfresco dining. This home offers the space, light, and features you've been searching for. Don't miss the chance to make it yours! NEW ROOF! NEW AC! NEW WATER HEATER!
Listing Agent
RE/MAX 200 REALTY Brokerage Phone: 407-629-6330 License #3356845 Listed on: 11/06/2025

Home Details
Home Type
- Single Family
Est. Annual Taxes
- $2,400
Year Built
- Built in 1989
Lot Details
- 10,631 Sq Ft Lot
- East Facing Home
- Property is zoned RSF-1B
HOA Fees
- $26 Monthly HOA Fees
Parking
- 2 Car Attached Garage
Home Design
- Brick Exterior Construction
- Block Foundation
- Shingle Roof
- Block Exterior
- Stucco
Interior Spaces
- 2,103 Sq Ft Home
- 1-Story Property
- Ceiling Fan
- Family Room with Fireplace
- Living Room
- Dining Room
- Tile Flooring
- Laundry Room
Kitchen
- Eat-In Kitchen
- Dinette
- Range
- Microwave
- Dishwasher
- Solid Surface Countertops
- Solid Wood Cabinet
Bedrooms and Bathrooms
- 4 Bedrooms
- Split Bedroom Floorplan
- 3 Full Bathrooms
Outdoor Features
- Outdoor Grill
Schools
- Apopka Elementary School
- Wolf Lake Middle School
- Apopka High School
Utilities
- Central Heating and Cooling System
- Thermostat
- Cable TV Available
Community Details
- Leland Management J Daguiar Association, Phone Number (407) 447-9955
- Visit Association Website
- Lexington Club Subdivision
Listing and Financial Details
- Visit Down Payment Resource Website
- Tax Lot 9
- Assessor Parcel Number 31-20-28-5065-00-090
Map
Home Values in the Area
Average Home Value in this Area
Tax History
| Year | Tax Paid | Tax Assessment Tax Assessment Total Assessment is a certain percentage of the fair market value that is determined by local assessors to be the total taxable value of land and additions on the property. | Land | Improvement |
|---|---|---|---|---|
| 2025 | $2,400 | $195,491 | -- | -- |
| 2024 | $2,236 | $189,982 | -- | -- |
| 2023 | $2,236 | $179,250 | $0 | $0 |
| 2022 | $2,128 | $174,029 | $0 | $0 |
| 2021 | $2,091 | $168,960 | $0 | $0 |
| 2020 | $2,000 | $166,627 | $0 | $0 |
| 2019 | $2,031 | $162,881 | $0 | $0 |
| 2018 | $2,009 | $159,844 | $0 | $0 |
| 2017 | $1,953 | $194,107 | $40,000 | $154,107 |
| 2016 | $1,946 | $189,682 | $40,000 | $149,682 |
| 2015 | $1,930 | $178,937 | $40,000 | $138,937 |
| 2014 | $1,944 | $154,608 | $40,000 | $114,608 |
Property History
| Date | Event | Price | List to Sale | Price per Sq Ft |
|---|---|---|---|---|
| 11/06/2025 11/06/25 | For Sale | $439,000 | -- | $209 / Sq Ft |
Purchase History
| Date | Type | Sale Price | Title Company |
|---|---|---|---|
| Warranty Deed | $130,000 | -- |
Mortgage History
| Date | Status | Loan Amount | Loan Type |
|---|---|---|---|
| Previous Owner | $123,500 | No Value Available |
Source: Stellar MLS
MLS Number: O6358289
APN: 31-2028-5065-00-090
- 1090 Pebble Beach Ct
- 1250 Glenmore Dr
- 2369 Ellen Ln
- 1115 Chebon Ct Unit A
- 1034 Old South Ln
- 1432 Park Leah
- 925 Counts Crest Cir
- 1546 Stormway Ct
- 2068 Nexus Ct
- 1542 Islay Ct
- 2286 Lake Francis Dr
- 858 Errol Pkwy
- 917 Hilly Bend Dr
- 2653 Spangler St
- 908 Hilly Bend Dr
- 2436 Lakeview Heights
- 1946 Candlenut Cir
- 2108 Eagles Rest Dr
- 2062 Lake Marion Dr
- 2202 Lake Marion Dr
- 1158 Dekleva Dr
- 2304 Kingscrest Cir
- 1710 Madison Ivy Cir
- 1463 Oak Place
- 3193 Country Side Dr
- 1252 Villa Ln Unit 151
- 2414 Palmetto Ridge Cir
- 2770 Spicebush Loop
- 2475 Breezy Meadow Rd
- 508 Azalea Bloom Dr
- 526 Azalea Bloom Dr
- 1292 N Fairway Dr
- 2526 Sugarsand Ct
- 512 Yearling Cove Loop
- 1316 Kintla Rd
- 553 Hiawatha Palm Place
- 1130 Ozark Ct
- 719 Zarabrooke Ct
- 2164 Carriage Pointe Loop
- 2857 Breezy Meadow Rd
