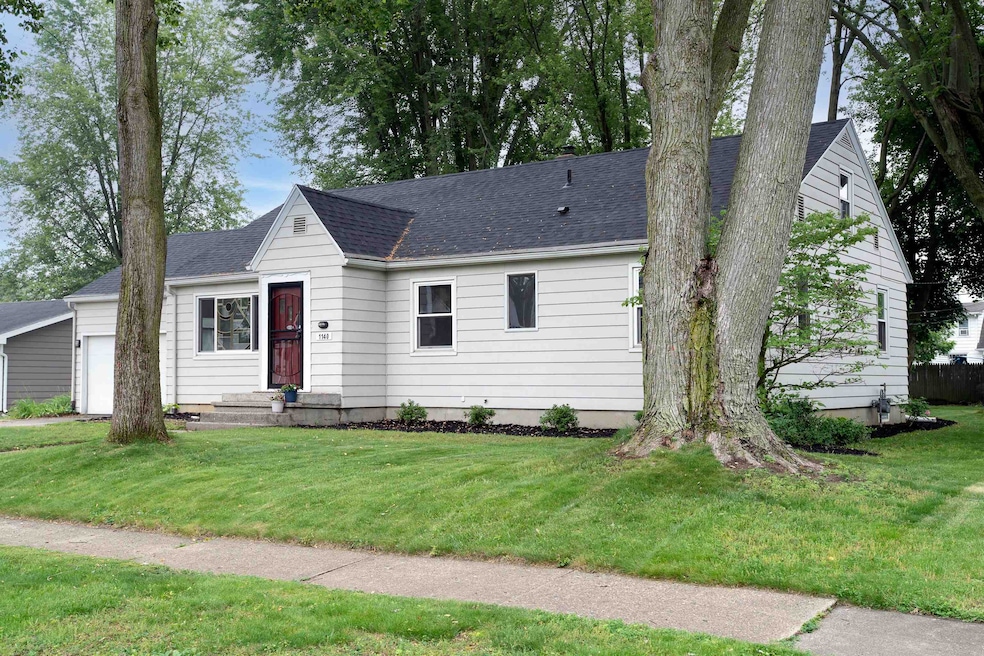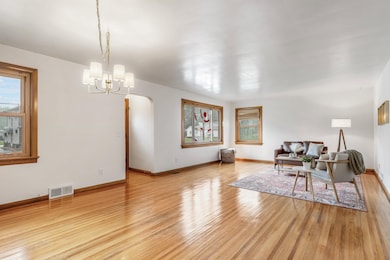
1140 Powers St New Haven, IN 46774
Highlights
- Wood Flooring
- Woodwork
- Forced Air Heating and Cooling System
- 2 Car Attached Garage
- Pocket Doors
- Level Lot
About This Home
As of July 2025Nestled in the heart of New Haven, this home is within walking distance of shopping, dining, and several parks! With fresh updates and newer mechanicals, this home is ready for you to move right in! The combined living & dining room boasts beautifully refinished hardwood floors and original built-ins. The main level is also home to the first three bedrooms. One of the TWO full baths has been completely remodeled & offers plentiful storage. The kitchen features updated flooring, counters, & stainless steel appliances. Upstairs, a HUGE fourth bedroom can be found with double closets, fresh paint, & new flooring. This home is both fresh & modern, yet still embraces it's mid-century charm. The oversized two-car garage offers an attached storage room, perfect for storing your mower, garden tools, or yard toys! Step out back & you'll love the expansive patio, creating a great spot to hang out, entertain, or just enjoy the park-like setting. Other features include lifetime guaranteed triple pane vinyl windows, gutter guards, and hot/cold water spickets in the garage. On top of it all, the home sits on a full unfinished basement; a blank slate for the next owner. Come take a look—this could be your next home!
Last Agent to Sell the Property
Coldwell Banker Real Estate Gr Brokerage Phone: 260-416-9341 Listed on: 06/06/2025

Home Details
Home Type
- Single Family
Est. Annual Taxes
- $5
Year Built
- Built in 1950
Lot Details
- 0.29 Acre Lot
- Lot Dimensions are 91x138
- Level Lot
Parking
- 2 Car Attached Garage
- Off-Street Parking
Interior Spaces
- 1.5-Story Property
- Woodwork
- Pocket Doors
- Basement Fills Entire Space Under The House
- Gas Oven or Range
Flooring
- Wood
- Laminate
Bedrooms and Bathrooms
- 4 Bedrooms
- Split Bedroom Floorplan
- 2 Full Bathrooms
Location
- Suburban Location
Schools
- New Haven Elementary And Middle School
- New Haven High School
Utilities
- Forced Air Heating and Cooling System
- Heating System Uses Gas
Listing and Financial Details
- Assessor Parcel Number 02-13-12-134-002.000-041
Ownership History
Purchase Details
Home Financials for this Owner
Home Financials are based on the most recent Mortgage that was taken out on this home.Purchase Details
Purchase Details
Home Financials for this Owner
Home Financials are based on the most recent Mortgage that was taken out on this home.Similar Homes in New Haven, IN
Home Values in the Area
Average Home Value in this Area
Purchase History
| Date | Type | Sale Price | Title Company |
|---|---|---|---|
| Warranty Deed | $151,000 | Metropolitan Title Of In | |
| Interfamily Deed Transfer | -- | -- | |
| Deed | -- | Three Rivers Title Company I |
Mortgage History
| Date | Status | Loan Amount | Loan Type |
|---|---|---|---|
| Open | $112,500 | New Conventional | |
| Previous Owner | $111,150 | VA | |
| Previous Owner | $96,303 | VA | |
| Previous Owner | $96,303 | VA | |
| Previous Owner | $95,000 | VA | |
| Previous Owner | $81,100 | New Conventional | |
| Previous Owner | $81,974 | VA | |
| Previous Owner | $84,660 | VA |
Property History
| Date | Event | Price | Change | Sq Ft Price |
|---|---|---|---|---|
| 07/18/2025 07/18/25 | Sold | $215,000 | +2.4% | $72 / Sq Ft |
| 06/10/2025 06/10/25 | Pending | -- | -- | -- |
| 06/09/2025 06/09/25 | For Sale | $209,900 | +39.0% | $70 / Sq Ft |
| 03/13/2025 03/13/25 | Sold | $151,000 | +0.7% | $50 / Sq Ft |
| 01/22/2025 01/22/25 | Pending | -- | -- | -- |
| 01/20/2025 01/20/25 | For Sale | $149,900 | -- | $50 / Sq Ft |
Tax History Compared to Growth
Tax History
| Year | Tax Paid | Tax Assessment Tax Assessment Total Assessment is a certain percentage of the fair market value that is determined by local assessors to be the total taxable value of land and additions on the property. | Land | Improvement |
|---|---|---|---|---|
| 2024 | $5 | $107,700 | $17,800 | $89,900 |
| 2023 | -- | $103,200 | $17,800 | $85,400 |
| 2022 | $0 | $88,500 | $17,800 | $70,700 |
| 2021 | $0 | $82,600 | $17,800 | $64,800 |
| 2020 | $5 | $83,500 | $17,800 | $65,700 |
| 2019 | $5 | $90,800 | $17,800 | $73,000 |
| 2018 | $5 | $79,600 | $17,800 | $61,800 |
| 2017 | $5 | $79,000 | $17,800 | $61,200 |
| 2016 | $5 | $84,000 | $17,800 | $66,200 |
| 2014 | -- | $74,500 | $17,800 | $56,700 |
| 2013 | -- | $72,900 | $17,800 | $55,100 |
Agents Affiliated with this Home
-
A
Seller's Agent in 2025
Amy Griebel
Coldwell Banker Real Estate Gr
-
S
Seller's Agent in 2025
Sarah DeWitt
CENTURY 21 Bradley Realty, Inc
-
J
Buyer's Agent in 2025
Jesse Pepple-Arnold
CENTURY 21 Bradley Realty, Inc
Map
Source: Indiana Regional MLS
MLS Number: 202521597
APN: 02-13-12-134-002.000-041
- 1201 Canal St
- 1331 Summit St
- 1234 Summit St
- 8788 Landin Breeze Dr
- 406 Twillo Run Dr
- 718 Center St
- 822 Park Ave
- 423 South St
- 1321 Lost Lock Way
- 10805 Lincoln Hwy E
- 9521 Elk Grove Ct Unit 1 (9521) +2 (9525)
- 9336 Hobart Way
- 9312 Hobart Way
- 9324 Hobart Way
- 10929 Lincoln Hwy E
- 2427 Valley Creek Run
- 966 Rookery Way
- 955 Rookery Way
- 984 Rookery Way
- 967 Rookery Way






