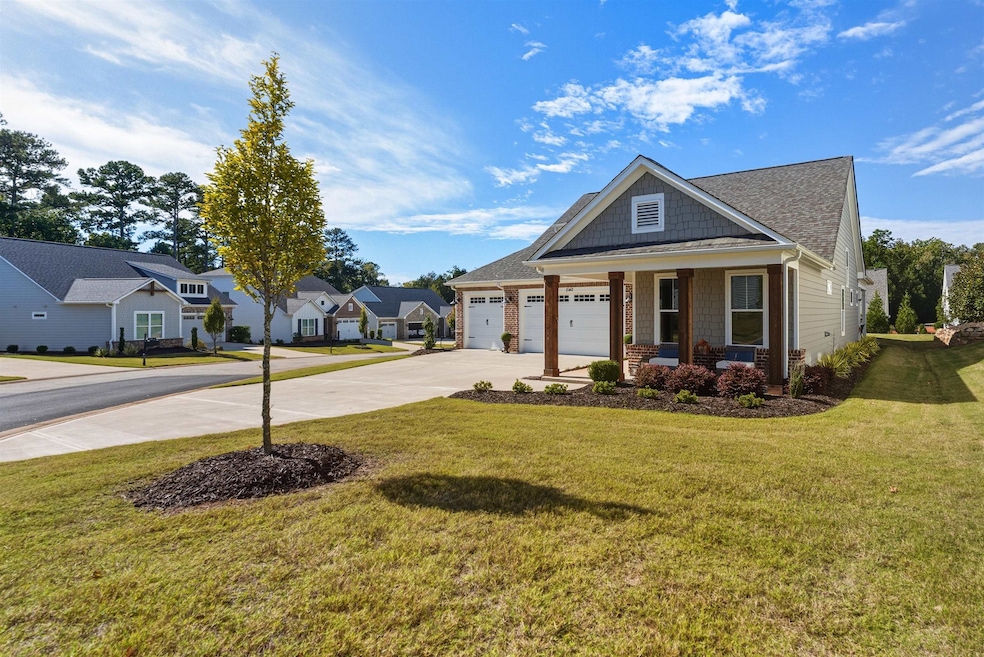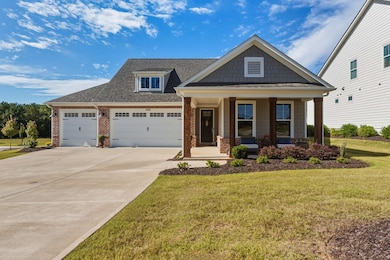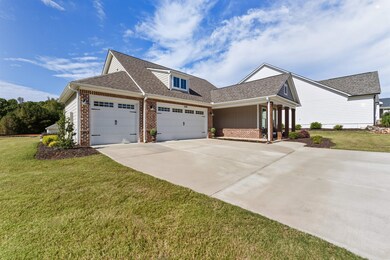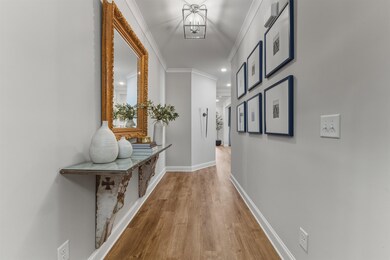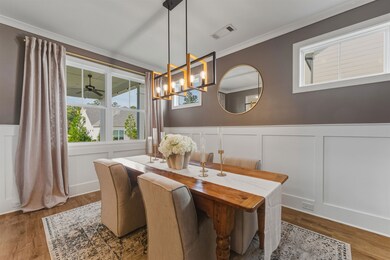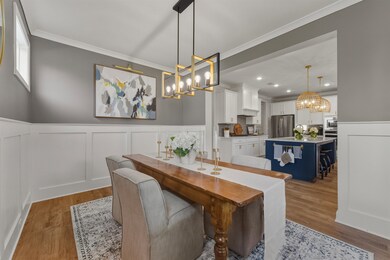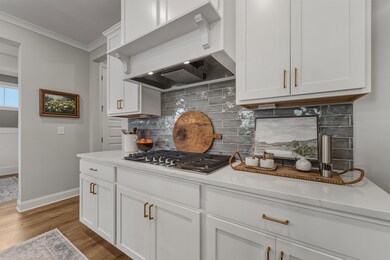1140 Providence Loop Greensboro, GA 30642
Estimated payment $3,330/month
Highlights
- Marina
- Access To Lake
- Gated Community
- Golf Course Community
- Fitness Center
- Craftsman Architecture
About This Home
Welcome to Harbor Club at Lake Oconee, one of the area's most sought-after gated communities offering resort-style living and a relaxed lake lifestyle! Built in 2023, this cottage perfectly blends charm, modern design and thoughtful upgrades. Located on a spacious corner lot, the home's inviting floor plan combines traditional elegance and contemporary comfort, featuring a spacious open living area, a separate dining room, and designer finishes that create a warm, welcoming atmosphere. The main level features primary suite, along with two add'l bedrooms, making it ideal for families and guests. Upstairs, a fourth bedroom with a full bath offers endless flexibility. One of the home's stand out features is a 3 car garage. Enjoy easy living with low maintenance luxury and access to all that Harbor Club offers: award winning golf, tennis, swim, fitness center, walking trails, social clubs, Club House and marina with Lake Oconee acess. Conveniently located just minutes from boutique shopping, Publix and popular local restaurants. Whethere you're seeking a weekend retreat or a full-time residence, this home delivers comfort, quality and the best of Lake Oconee living. Golf memberships are available. Experience the Harbor Club lifestyle today!
Listing Agent
Keller Williams Realty Lake Oconee License #354307 Listed on: 10/23/2025

Home Details
Home Type
- Single Family
Est. Annual Taxes
- $3,826
Year Built
- Built in 2023
Lot Details
- 0.26 Acre Lot
- Level Lot
Parking
- 3 Car Attached Garage
Home Design
- Craftsman Architecture
- 2-Story Property
- Brick Exterior Construction
- Slab Foundation
- Asphalt Shingled Roof
Interior Spaces
- 2,508 Sq Ft Home
- Entrance Foyer
- Great Room
Kitchen
- Built-In Oven
- Cooktop
- Microwave
- Dishwasher
- Disposal
Flooring
- Carpet
- Tile
- Vinyl
Bedrooms and Bathrooms
- 4 Bedrooms
- Primary Bedroom on Main
- Walk-In Closet
- 3 Full Bathrooms
- Dual Sinks
- Separate Shower
Outdoor Features
- Access To Lake
- Covered Patio or Porch
Utilities
- Central Heating and Cooling System
- Heat Pump System
- Electric Water Heater
Listing and Financial Details
- Tax Lot 50
Community Details
Overview
- Property has a Home Owners Association
- Harbor Club Subdivision
- Community Lake
Recreation
- Marina
- Golf Course Community
- Tennis Courts
- Pickleball Courts
- Community Playground
- Fitness Center
- Community Pool
- Trails
Additional Features
- Clubhouse
- Gated Community
Map
Home Values in the Area
Average Home Value in this Area
Tax History
| Year | Tax Paid | Tax Assessment Tax Assessment Total Assessment is a certain percentage of the fair market value that is determined by local assessors to be the total taxable value of land and additions on the property. | Land | Improvement |
|---|---|---|---|---|
| 2023 | $3,826 | $208,960 | $24,000 | $184,960 |
Property History
| Date | Event | Price | List to Sale | Price per Sq Ft | Prior Sale |
|---|---|---|---|---|---|
| 11/14/2025 11/14/25 | Price Changed | $549,000 | -3.7% | $229 / Sq Ft | |
| 10/23/2025 10/23/25 | For Sale | $570,000 | 0.0% | $227 / Sq Ft | |
| 10/23/2025 10/23/25 | For Sale | $570,000 | +8.6% | $238 / Sq Ft | |
| 04/26/2024 04/26/24 | Sold | $525,000 | -0.9% | $219 / Sq Ft | View Prior Sale |
| 04/04/2024 04/04/24 | Pending | -- | -- | -- | |
| 02/20/2024 02/20/24 | Price Changed | $529,900 | -2.4% | $221 / Sq Ft | |
| 12/24/2023 12/24/23 | For Sale | $542,760 | -- | $226 / Sq Ft |
Source: Lake Country Board of REALTORS®
MLS Number: 69817
APN: 007-5-GA-005-0
- 1160 Providence Loop
- 0 Veazey Rd Unit 22623172
- 1081 Eagle Way Dr
- 10+/- ACRES Walker Church Rd
- 1259 Flat Rock Church Rd
- 1131 Fleur de Lac Ln
- 1545 Night Heron Dr
- 1149 Terrace Golf Ln
- 72 Vesper Grand Ave
- 70 Vesper Grand Ave
- 71 Vesper Grand Ave
- 69 Vesper Grand Ave
- 1901 Grey Land Rd
- 1041 Shadow Creek Way
- 1070 Shadow Creek Way
- 1010 Forrest Highlands
- 1113 Wharfside Ct
- 1060 Old Rock Rd
- 1121 Surrey Ln
- 1111 Surrey Ln
- 1721 Osprey Poynte
- 1261 Glen Eagle Dr
- 1270 Glen Eagle Dr
- 1100 Hidden Hills Cir
- 2151 Osprey Poynte
- 1060 Stephen St
- 1060 Tailwater Unit F
- 316 N West St
- 1190 Branch Creek Way
- 1011 Delmarina St
- 1081 Starboard Dr
- 1020 Cupp Ln Unit B
- 1043B Clubhouse Ln
- 1450 Parks Mill Trace
- 1231 Bennett Springs Dr
- 129 Moudy Ln
- 500 Port Laz Ln
