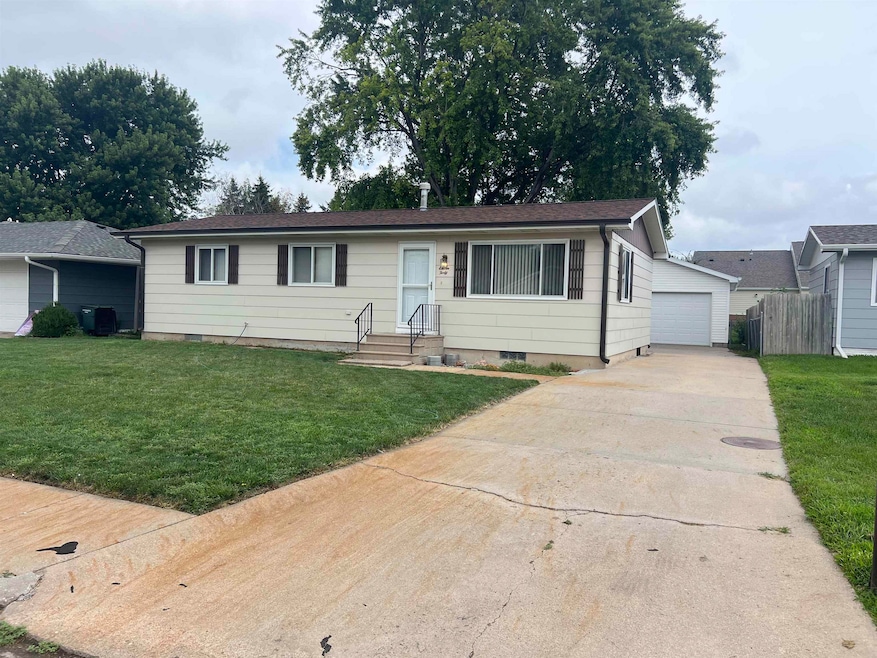1140 Renae Ln Hastings, NE 68901
Estimated payment $1,306/month
Highlights
- Deck
- 2 Car Detached Garage
- Laundry Room
- Ranch Style House
- Living Room
- Forced Air Heating and Cooling System
About This Home
Opportunity awaits! This well maintained 3 bed 1 bath home is situated on a quiet cul-de-sac and features a newer roof, furnace, and A/C. All 3 bedrooms, bath, and laundry room are all conveniently located on the main floor. Appliances included. Downstairs you'll find a partly finished basement with bonus family room, and freedom to make the space your own! This home also features a nice sized 2 car detached insulted garage with a heater plus, a great deck off the laundry area and a fenced in yard! Don't miss the opportunity to make this home your own! Call today for your personal showing!
Home Details
Home Type
- Single Family
Est. Annual Taxes
- $2,735
Year Built
- Built in 1978
Lot Details
- Chain Link Fence
- Property is zoned R1
Home Design
- Ranch Style House
- Frame Construction
- Asphalt Roof
- Modular or Manufactured Materials
- Hardboard
Interior Spaces
- 2,112 Sq Ft Home
- Blinds
- Family Room
- Living Room
- Combination Kitchen and Dining Room
- Partially Finished Basement
- Basement Fills Entire Space Under The House
- Electric Range
Flooring
- Carpet
- Vinyl
Bedrooms and Bathrooms
- 3 Bedrooms
- 1 Bathroom
Laundry
- Laundry Room
- Laundry on main level
Parking
- 2 Car Detached Garage
- Garage Door Opener
Outdoor Features
- Deck
- Storage Shed
Schools
- Lincoln Elementary School
- HMS Middle School
- HHS High School
Utilities
- Forced Air Heating and Cooling System
- Humidifier
- Gas Water Heater
Listing and Financial Details
- Assessor Parcel Number 010014168
Map
Home Values in the Area
Average Home Value in this Area
Tax History
| Year | Tax Paid | Tax Assessment Tax Assessment Total Assessment is a certain percentage of the fair market value that is determined by local assessors to be the total taxable value of land and additions on the property. | Land | Improvement |
|---|---|---|---|---|
| 2025 | -- | $139,382 | $12,600 | $126,782 |
| 2024 | -- | $136,966 | $12,600 | $124,366 |
| 2023 | $0 | $113,278 | $12,600 | $100,678 |
| 2022 | $1,215 | $113,278 | $12,600 | $100,678 |
| 2021 | $494 | $84,846 | $9,600 | $75,246 |
| 2020 | $0 | $81,263 | $9,600 | $71,663 |
| 2019 | $0 | $76,575 | $9,600 | $66,975 |
| 2018 | $0 | $72,975 | $6,000 | $66,975 |
| 2017 | $0 | $72,975 | $0 | $0 |
| 2016 | -- | $67,445 | $6,000 | $61,445 |
| 2011 | -- | $65,080 | $6,000 | $59,080 |
Property History
| Date | Event | Price | List to Sale | Price per Sq Ft |
|---|---|---|---|---|
| 10/17/2025 10/17/25 | Price Changed | $205,000 | -6.8% | $97 / Sq Ft |
| 08/18/2025 08/18/25 | Price Changed | $219,900 | -4.4% | $104 / Sq Ft |
| 07/25/2025 07/25/25 | For Sale | $230,000 | -- | $109 / Sq Ft |
Source: REALTORS® of Greater Mid-Nebraska
MLS Number: 20250946
APN: 284-18742.00
- 1142 W H St
- 730 S Chicago Ave
- 1002 S Lincoln Ave
- 619 S Boston Ave
- 527 S Boston Ave
- 1522 W E St
- 410 S Chicago Ave
- 720 W D St
- 1009 S Wabash Ave
- 416 Queen City Ave
- 310 N Saunders Ave
- Lot S California
- 1011 W 4th St
- 115 E A St
- 200 E A St
- 419 N Bellevue Ave
- 313 Jefferson Ave
- 1820 S Wabash Ave
- 1405 W 6th St
- 1122 W 6th St
- 1040 S Wabash Ave
- 520 W 1st St Unit 100
- 322 W 4th St
- 1015 Theatre Dr
- 1019 Theatre Dr
- 2314 Hudson Way
- 424 E 31st St
- 511 N Platte Ave Unit 1A
- 511 N Platte Ave Unit 511 1A
- 3601 Innate Cir
- 200 E Us Highway 34
- 2212 Chanticleer St
- 2208 Chanticleer St
- 216 Saratoga Cir
- 1133 Orange Rd
- 409 S Madison St
- 4021 Sandalwood Dr
- 415 S Cherry St
- 588 S Stuhr Rd
- 123 N Locust St Unit 502







