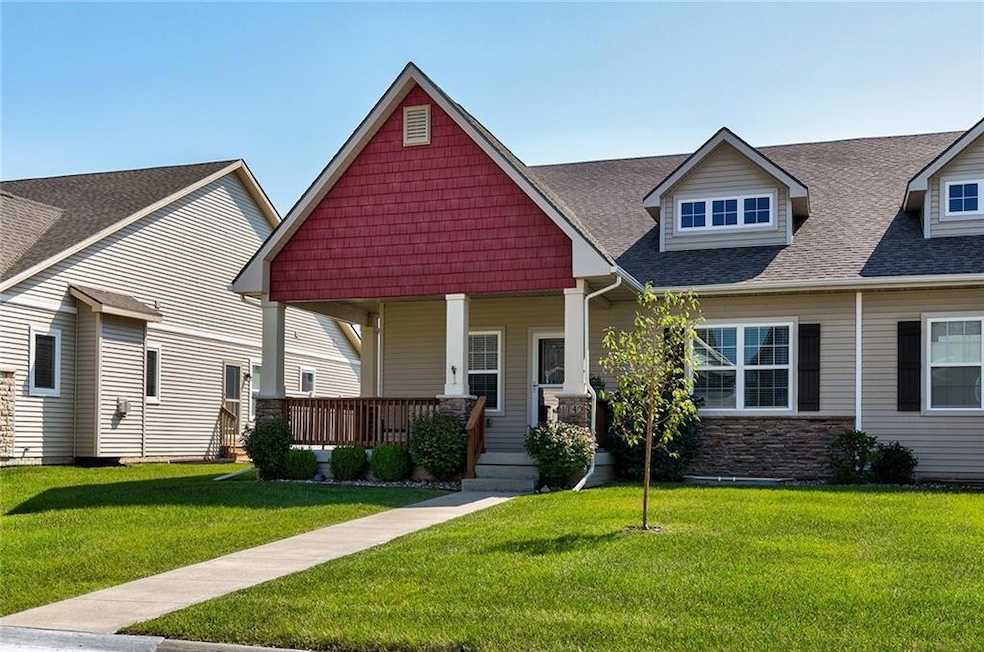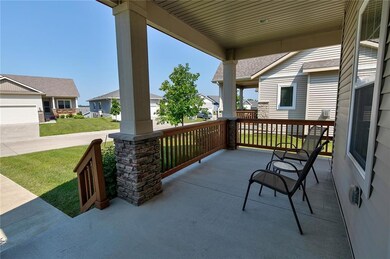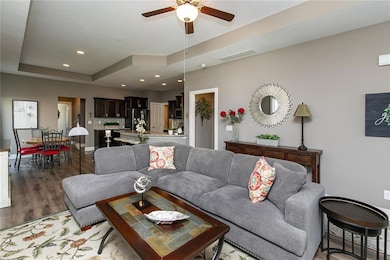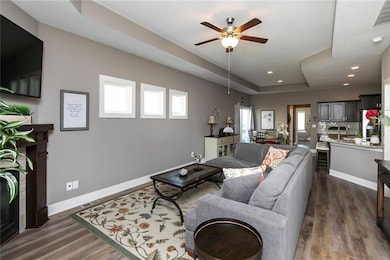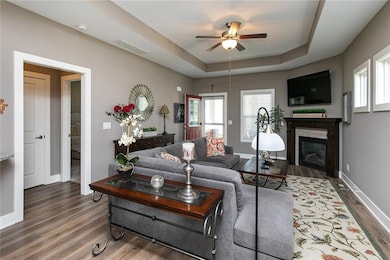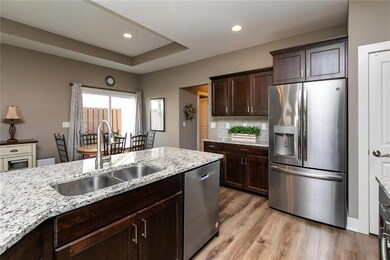
1140 S Atticus St West Des Moines, IA 50266
Highlights
- Fitness Center
- Deck
- Community Pool
- Woodland Hills Elementary Rated A-
- Ranch Style House
- Recreation Facilities
About This Home
As of August 2024LIKE NEW! This beautiful ranch townhome in the highly desired West Des Moines - Mill Ridge community is move-in ready! With over 2,200 sq ft of finished space including 3 large bedrooms, 3 baths, and a finished lower level with 9-foot ceilings, there is plenty of space to entertain! The open concept floor plan features a beautiful kitchen w/stainless steel appliances (including a gas range), granite countertops, tile backsplash, and pantry. LVP flooring throughout the main living area creates a seamless flow to this home. The spacious living area includes a gas fireplace and tons of natural light. A convenient main-floor laundry and locker area add to the home's functionality. The large master bedroom w/tray ceiling and beautiful en-suite features a fully tiled shower, double vanity, tile floors, and huge walk-in closet. An addl bedroom is perfect for an office or guest room. The finished basement includes a family room area, bedroom, bathroom & plenty of storage!
If you enjoy the outdoors, relax on the deck or front porch whichever you desire. This is an ideal place to enjoy an active lifestyle w/a swimming pool, clubhouse and pickle ball court! Close to Jordan Creek, dining, entertainment and highway access. Waukee schools! Call today for a showing! All information obtained from Seller & public records.
Townhouse Details
Home Type
- Townhome
Est. Annual Taxes
- $5,707
Year Built
- Built in 2017
Lot Details
- 5,663 Sq Ft Lot
- Irrigation
HOA Fees
- $210 Monthly HOA Fees
Home Design
- Ranch Style House
- Asphalt Shingled Roof
- Vinyl Siding
Interior Spaces
- 1,357 Sq Ft Home
- Gas Log Fireplace
- Drapes & Rods
- Family Room Downstairs
- Finished Basement
Kitchen
- Eat-In Kitchen
- Stove
- Cooktop
- Microwave
- Dishwasher
Flooring
- Carpet
- Tile
- Luxury Vinyl Plank Tile
Bedrooms and Bathrooms
- 3 Bedrooms | 2 Main Level Bedrooms
Laundry
- Laundry on main level
- Dryer
- Washer
Home Security
Parking
- 2 Car Attached Garage
- Driveway
Utilities
- Forced Air Heating and Cooling System
- Cable TV Available
Additional Features
- Grab Bars
- Deck
Listing and Financial Details
- Assessor Parcel Number 1622228019
Community Details
Overview
- Hrc Association, Phone Number (515) 243-3228
Recreation
- Recreation Facilities
- Fitness Center
- Community Pool
- Snow Removal
Security
- Fire and Smoke Detector
Ownership History
Purchase Details
Home Financials for this Owner
Home Financials are based on the most recent Mortgage that was taken out on this home.Purchase Details
Purchase Details
Home Financials for this Owner
Home Financials are based on the most recent Mortgage that was taken out on this home.Similar Homes in West Des Moines, IA
Home Values in the Area
Average Home Value in this Area
Purchase History
| Date | Type | Sale Price | Title Company |
|---|---|---|---|
| Warranty Deed | $380,000 | None Listed On Document | |
| Interfamily Deed Transfer | -- | None Available | |
| Warranty Deed | $281,000 | None Available |
Mortgage History
| Date | Status | Loan Amount | Loan Type |
|---|---|---|---|
| Open | $193,000 | New Conventional |
Property History
| Date | Event | Price | Change | Sq Ft Price |
|---|---|---|---|---|
| 08/27/2024 08/27/24 | Sold | $380,000 | -1.3% | $280 / Sq Ft |
| 07/26/2024 07/26/24 | Pending | -- | -- | -- |
| 07/18/2024 07/18/24 | For Sale | $385,000 | +37.0% | $284 / Sq Ft |
| 01/26/2018 01/26/18 | Sold | $280,981 | +0.4% | $206 / Sq Ft |
| 01/15/2018 01/15/18 | Pending | -- | -- | -- |
| 08/11/2017 08/11/17 | For Sale | $279,900 | -- | $206 / Sq Ft |
Tax History Compared to Growth
Tax History
| Year | Tax Paid | Tax Assessment Tax Assessment Total Assessment is a certain percentage of the fair market value that is determined by local assessors to be the total taxable value of land and additions on the property. | Land | Improvement |
|---|---|---|---|---|
| 2024 | $5,542 | $358,470 | $60,000 | $298,470 |
| 2023 | $5,542 | $338,120 | $60,000 | $278,120 |
| 2022 | $5,286 | $304,840 | $60,000 | $244,840 |
| 2021 | $5,286 | $294,590 | $60,000 | $234,590 |
| 2020 | $5,392 | $290,920 | $60,000 | $230,920 |
| 2019 | $5,452 | $290,920 | $60,000 | $230,920 |
| 2018 | $5,452 | $280,580 | $60,000 | $220,580 |
| 2017 | $0 | $460 | $460 | $0 |
Agents Affiliated with this Home
-
Kathy Miller

Seller's Agent in 2024
Kathy Miller
RE/MAX
(515) 499-0823
32 in this area
137 Total Sales
-
Ingrid Williams

Seller Co-Listing Agent in 2024
Ingrid Williams
RE/MAX
(515) 216-0848
232 in this area
1,262 Total Sales
-
Kristi Pitz

Buyer's Agent in 2024
Kristi Pitz
RE/MAX
(515) 480-4933
58 in this area
162 Total Sales
-
Debra McGhee

Seller's Agent in 2018
Debra McGhee
Iowa Realty Mills Crossing
(515) 360-3652
51 in this area
100 Total Sales
-
P
Seller Co-Listing Agent in 2018
Paul Barnes
Iowa Realty Mills Crossing
Map
Source: Des Moines Area Association of REALTORS®
MLS Number: 699305
APN: 16-22-228-019
- 1212 S Atticus St
- 1228 S Atticus St
- 1136 S Radley St
- 1278 S Radley St
- The Way Cool Plan at Mill Ridge
- The Urban Prarie Plan at Mill Ridge
- The Trend Setter Plan at Mill Ridge
- The Iconic Ranch Plan at Mill Ridge
- The Grand Gianna Plan at Mill Ridge
- The Dashing Drake Plan at Mill Ridge
- The Atomic Ranch Plan at Mill Ridge
- 1250 S Atticus St
- 9112 Robinson Dr
- 9101 Robinson Dr
- 9105 Robinson Dr
- Melrose Plan at Mill Ridge
- Fostoria Plan at Mill Ridge
- Cedar Plan at Mill Ridge
- Lacona Plan at Mill Ridge
- Radcliffe Plan at Mill Ridge
