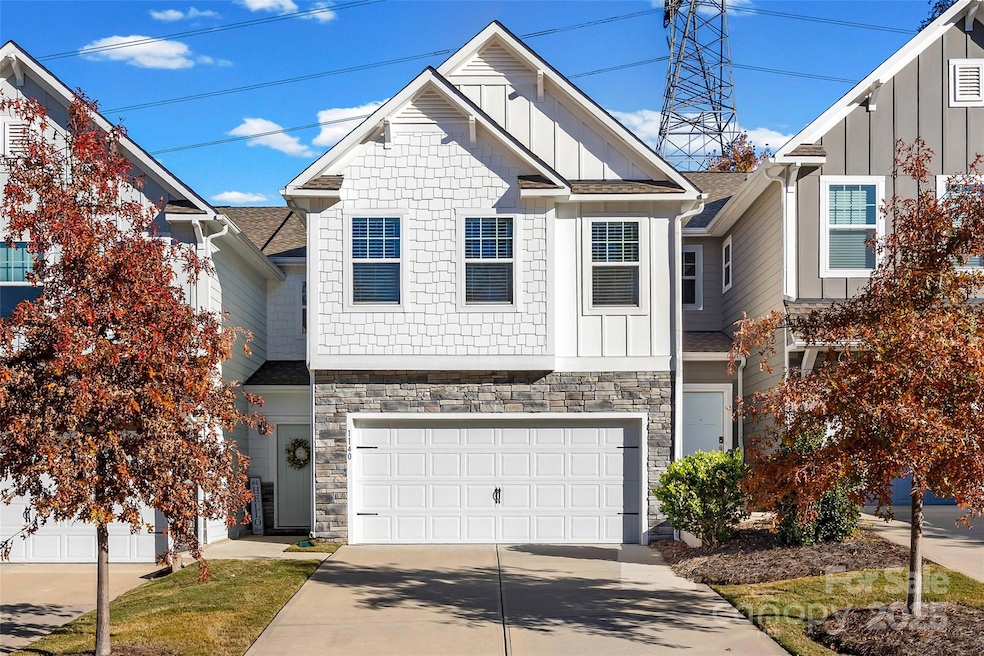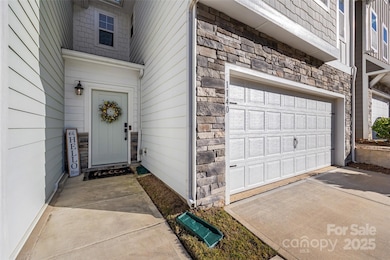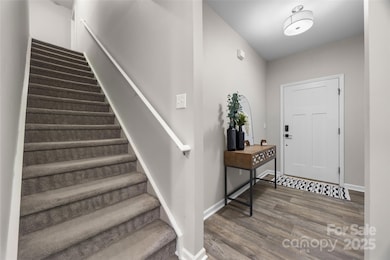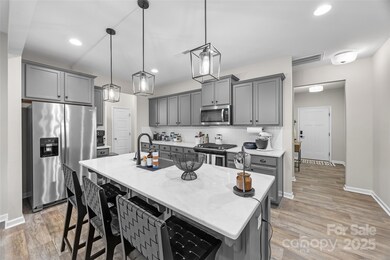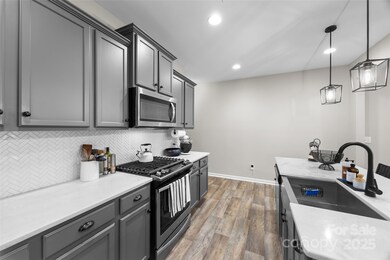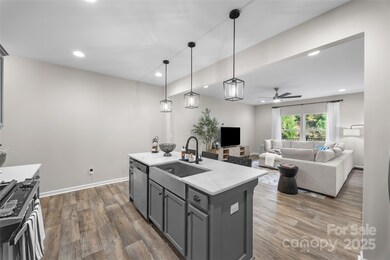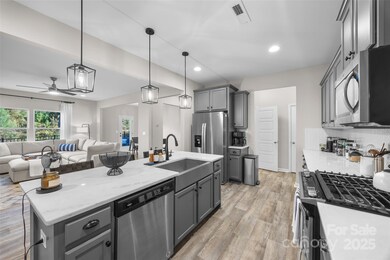Estimated payment $2,188/month
Highlights
- Access To Lake
- Fitness Center
- Open Floorplan
- Bethel Elementary School Rated A
- Gated Community
- Clubhouse
About This Home
Welcome to 1140 Streamside Lane, where charm, comfort, and thoughtful details come together in the heart of York, SC. This adorable 3-bedroom, 2.5-bath townhouse lives larger than you’d expect, with bright, open spaces and a layout that makes everyday living feel easy. Step inside and you’re greeted by a cozy main level filled with natural light, flowing effortlessly from the living area into a well-appointed kitchen. A built-in desk nook adds a perfect spot for morning coffee emails, homework sessions, or recipe browsing. Upstairs, a spacious loft offers endless possibilities—second living room, office, playroom, or the coziest movie-night retreat. The bedrooms are tucked away for privacy, including a serene primary suite that feels like your own little escape. Out back, the fenced-in yard is ready for weekend grilling, pets, gardening, or simply unwinding under the Carolina sky. And with a 2-car garage, storage and convenience are never in short supply. Adorable, functional, and full of personality—this York townhouse is the perfect place to plant roots and feel right at home.
Listing Agent
Keller Williams Connected Brokerage Email: alexkrasnoff@kw.com License #92556 Listed on: 11/06/2025

Townhouse Details
Home Type
- Townhome
Year Built
- Built in 2021
Lot Details
- 3,049 Sq Ft Lot
- Back Yard Fenced
- Irrigation
- Lawn
HOA Fees
- $185 Monthly HOA Fees
Parking
- 2 Car Attached Garage
- Front Facing Garage
- Driveway
Home Design
- Transitional Architecture
- Entry on the 1st floor
- Slab Foundation
- Architectural Shingle Roof
- Hardboard
Interior Spaces
- 2-Story Property
- Open Floorplan
- Pull Down Stairs to Attic
Kitchen
- Gas Oven
- Microwave
- Plumbed For Ice Maker
- Dishwasher
- Kitchen Island
- Disposal
Flooring
- Carpet
- Laminate
Bedrooms and Bathrooms
- 3 Bedrooms
Laundry
- Laundry Room
- Electric Dryer Hookup
Outdoor Features
- Access To Lake
- Patio
Schools
- Crowders Creek Elementary School
- Oakridge Middle School
- Clover High School
Utilities
- Forced Air Heating and Cooling System
- Heating System Uses Natural Gas
- Cable TV Available
Listing and Financial Details
- Assessor Parcel Number 556-03-01-119
Community Details
Overview
- Firstservice Residential Association
- Built by True Homes
- Colony At Handsmill Subdivision
- Mandatory home owners association
Amenities
- Picnic Area
- Clubhouse
Recreation
- Community Playground
- Fitness Center
- Community Pool
Security
- Gated Community
Map
Home Values in the Area
Average Home Value in this Area
Tax History
| Year | Tax Paid | Tax Assessment Tax Assessment Total Assessment is a certain percentage of the fair market value that is determined by local assessors to be the total taxable value of land and additions on the property. | Land | Improvement |
|---|---|---|---|---|
| 2025 | $1,848 | $13,496 | $2,680 | $10,816 |
| 2024 | $1,605 | $11,358 | $1,480 | $9,878 |
| 2023 | $6,634 | $17,037 | $2,220 | $14,817 |
| 2022 | $1,356 | $11,358 | $1,480 | $9,878 |
| 2021 | -- | $438 | $438 | $0 |
| 2020 | $0 | $0 | $0 | $0 |
Property History
| Date | Event | Price | List to Sale | Price per Sq Ft | Prior Sale |
|---|---|---|---|---|---|
| 01/13/2026 01/13/26 | Price Changed | $359,900 | -4.0% | $161 / Sq Ft | |
| 11/06/2025 11/06/25 | For Sale | $375,000 | +7.1% | $168 / Sq Ft | |
| 05/24/2024 05/24/24 | Sold | $350,000 | -9.1% | $154 / Sq Ft | View Prior Sale |
| 04/24/2024 04/24/24 | Pending | -- | -- | -- | |
| 03/29/2024 03/29/24 | Price Changed | $385,000 | -2.5% | $169 / Sq Ft | |
| 01/29/2024 01/29/24 | For Sale | $395,000 | -- | $174 / Sq Ft |
Purchase History
| Date | Type | Sale Price | Title Company |
|---|---|---|---|
| Deed | $355,000 | None Listed On Document | |
| Warranty Deed | $294,000 | None Available | |
| Special Warranty Deed | $650,000 | None Available | |
| Special Warranty Deed | $650,000 | None Available | |
| Special Warranty Deed | $650,000 | None Available |
Mortgage History
| Date | Status | Loan Amount | Loan Type |
|---|---|---|---|
| Open | $284,000 | New Conventional | |
| Previous Owner | $279,300 | New Conventional |
Source: Canopy MLS (Canopy Realtor® Association)
MLS Number: 4316383
APN: 5560301119
- 1117 Streamside Ln
- 423 Crisfield Ct
- 937 Canopy Falls Ln
- 1095 Wylie Falls Ln Unit 127
- 1095 Wylie Falls Ln
- 3018 Trace Meadow Ct Unit 125
- 1043 Wylie Falls Ln Unit 8
- 2005 Brightflower Ln
- 2 Pinnacle Way Unit Nottingham
- 2 Pinnacle Way Unit Augusta
- 2 Pinnacle Way Unit Covington
- 4 Pinnacle Way Unit Hawthorne
- 4 Pinnacle Way Unit Savannah
- 4 Pinnacle Way Unit Devonshire
- 6020 Gray Shadow Ct
- 3099 Trace Meadow Ct Unit 106
- 3099 Trace Meadow Ct
- 2715 Watergarden St
- 2860 Watergarden St
- 7017 Treetop Ct
- 1406 Kings Grove Dr
- 274 Miramar Dr
- 17212 Snug Harbor Rd
- 368 Sublime Summer Ln
- 616 Bayou Cir
- 16920 Landover Rd Unit SI ID1293788P
- 2341 Cove Ct
- 1262 Winding Path Rd
- 1267 Winding Path Rd
- 14016 Wooden Snow Trace
- 1001 Wylie Springs Cir
- 15016 High Bluff Ct
- 15512 Capps Rd
- 14611 Murfield Ct
- 10322 Winyah Bay Ln
- 17208 Belmont Stakes Ln
- 27082 Catamaran Dr
- 17428 Austins Creek Dr
- 25033 Molokai Dr Unit Upper Unit
- 14122 Singing Creek Ln
Ask me questions while you tour the home.
