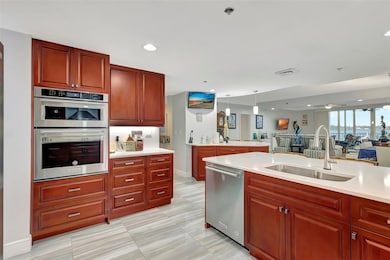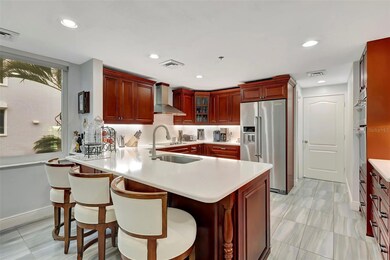The Admiralty 1140 SW Chapman Way Unit 401 Floor 2 Palm City, FL 34990
Estimated payment $7,166/month
Highlights
- Very Popular Property
- Dock has access to electricity and water
- Water access To Gulf or Ocean
- Bessey Creek Elementary School Rated A-
- Assigned Boat Slip
- Fitness Center
About This Home
Epitome of Florida Lifestyle living. Wide water views from an extensively renovated and upgraded 2400 sq ft. 3b/3.5b corner unit, plus office. Deeded dock (35'-elect/water) and extra storage room. 2 car garage under the building. All windows/sliders/doors are Hurricane Impact. L-shaped enclosed balcony with views of dolphins, ospreys and a constant boat parade. Rare gem in city of Palm City/Stuart: gated boutique marina community. Reserves fully funded; regular and structural. No assessment. Dues include management, pool, clubhouse, gym, grounds, maintenance, insurance, cable, security. Building has a new roof and elevator. Unit features: Views of the St. Lucie River from the kitchen, living, dining rooms. Professionally decorated. Primary bedroom suite- large picture window for water view, sitting & vanity areas. Walk-In closets, Bathroom has double shower heads, dual vanity sinks, whirlpool tub and separate toilet area. Walls covered in spa glass and marble with crystal features. Upgraded kitchen, wet bar and living room areas. Come to the "Sailfish Capital" of the world and enjoy sports fishing, boating, entertainment, a regional airport nearby. Twenty minutes to ocean or cruise the trans Florida barge canal through a lock system to the gulf side of Florida. EZ drive to West Palm Beach and Fort Lauderdale. Call " call center" for showings.
Listing Agent
PARADISE FOUND REALTY Brokerage Phone: 954-294-5060 License #3055260 Listed on: 10/28/2025
Property Details
Home Type
- Condominium
Est. Annual Taxes
- $4,714
Year Built
- Built in 1990
Lot Details
- End Unit
- North Facing Home
- Irrigation Equipment
- Street paved with bricks
HOA Fees
- $1,550 Monthly HOA Fees
Parking
- 2 Car Attached Garage
Home Design
- Entry on the 2nd floor
- Brick Exterior Construction
- Slab Foundation
- Stucco
Interior Spaces
- 2,400 Sq Ft Home
- 4-Story Property
- Wet Bar
- Built-In Features
- Bar Fridge
- Crown Molding
- Ceiling Fan
- Thermal Windows
- Double Pane Windows
- ENERGY STAR Qualified Windows with Low Emissivity
- Shades
- Blinds
- Drapes & Rods
- Sliding Doors
- Living Room
- Home Office
- Storage Room
Kitchen
- Walk-In Pantry
- Built-In Oven
- Cooktop with Range Hood
- Microwave
- Freezer
- Ice Maker
- Dishwasher
- Wine Refrigerator
- Stone Countertops
- Disposal
Flooring
- Ceramic Tile
- Luxury Vinyl Tile
Bedrooms and Bathrooms
- 3 Bedrooms
- Primary Bedroom on Main
- Split Bedroom Floorplan
- Pedestal Sink
- Bathtub with Shower
Laundry
- Laundry closet
- Dryer
- Washer
Home Security
- Security Gate
- Security Fence, Lighting or Alarms
Outdoor Features
- Water access To Gulf or Ocean
- River Access
- Access To Marina
- Assigned Boat Slip
- Dock has access to electricity and water
- Dock made with wood
- Deeded Boat Dock
- Open Dock
- Balcony
- Wrap Around Porch
Utilities
- Central Heating and Cooling System
- Humidity Control
- Reverse Cycle Heating System
- Vented Exhaust Fan
- Thermostat
- Underground Utilities
- Electric Water Heater
- Fiber Optics Available
- Phone Available
- Cable TV Available
Listing and Financial Details
- Visit Down Payment Resource Website
- Legal Lot and Block 401 / 4
- Assessor Parcel Number 07-38-41-020-004-04010-7
Community Details
Overview
- Association fees include cable TV, pool, escrow reserves fund, insurance, maintenance structure, ground maintenance, maintenance, management, pest control, recreational facilities, sewer, trash
- Watson Property Management Association
- The Admiralty Association
- Admiralty Condo Subdivision
Amenities
- Clubhouse
- Community Mailbox
Recreation
Pet Policy
- Dogs and Cats Allowed
Security
- Gated Community
- Storm Windows
- Fire and Smoke Detector
- Fire Sprinkler System
Map
About The Admiralty
Home Values in the Area
Average Home Value in this Area
Tax History
| Year | Tax Paid | Tax Assessment Tax Assessment Total Assessment is a certain percentage of the fair market value that is determined by local assessors to be the total taxable value of land and additions on the property. | Land | Improvement |
|---|---|---|---|---|
| 2025 | $4,714 | $337,602 | -- | -- |
| 2024 | $4,632 | $328,088 | -- | -- |
| 2023 | $4,632 | $318,533 | $0 | $0 |
| 2022 | $4,464 | $309,256 | $0 | $0 |
| 2021 | $4,489 | $300,249 | $0 | $0 |
| 2020 | $4,457 | $296,104 | $0 | $0 |
| 2019 | $4,398 | $289,447 | $0 | $0 |
| 2018 | $4,284 | $284,050 | $0 | $0 |
| 2017 | $7,329 | $434,000 | $0 | $0 |
| 2016 | $5,087 | $339,615 | $0 | $0 |
| 2015 | -- | $337,254 | $0 | $0 |
| 2014 | -- | $334,577 | $0 | $0 |
Property History
| Date | Event | Price | List to Sale | Price per Sq Ft | Prior Sale |
|---|---|---|---|---|---|
| 10/28/2025 10/28/25 | For Sale | $998,000 | +99.6% | $416 / Sq Ft | |
| 09/19/2016 09/19/16 | Sold | $500,000 | 0.0% | $231 / Sq Ft | View Prior Sale |
| 09/19/2016 09/19/16 | Sold | $500,000 | -5.5% | $231 / Sq Ft | View Prior Sale |
| 08/20/2016 08/20/16 | Pending | -- | -- | -- | |
| 08/20/2016 08/20/16 | Pending | -- | -- | -- | |
| 06/16/2016 06/16/16 | For Sale | $529,000 | -5.4% | $244 / Sq Ft | |
| 02/29/2016 02/29/16 | For Sale | $559,000 | -- | $258 / Sq Ft |
Purchase History
| Date | Type | Sale Price | Title Company |
|---|---|---|---|
| Quit Claim Deed | -- | Reliable Title Inc | |
| Warranty Deed | -- | Reliable Title Inc | |
| Warranty Deed | $500,000 | Reliable Title Inc | |
| Deed | $100 | -- | |
| Deed | $285,000 | -- | |
| Deed | -- | -- |
Mortgage History
| Date | Status | Loan Amount | Loan Type |
|---|---|---|---|
| Open | $400,000 | No Value Available |
Source: Stellar MLS
MLS Number: GC535006
APN: 07-38-41-020-004-04010-7
- 1130 SW Chapman Way Unit 509
- 1150 SW Chapman Way Unit 308
- 1160 SW Chapman Way Unit 202
- 1160 SW Chapman Way Unit 204
- 2054 SW Mockingbird Ln
- 1541 SW Prosperity Way
- 1380 Lago Cir
- 1670 SW Crossing Cir
- 1679 SW Crossing Cir
- 518 SW South Carolina Dr
- 1607 SW Shady Lake Terrace
- 1328 SW Estates Place
- 0 Unassigned Unit R11050052
- 535 SW Siesta Way
- 1935 SW Whitemarsh Way
- 2467 SW Nettles Ct
- 1868 SW Palm City Rd Unit 204
- 1862 SW Palm City Rd Unit 206
- 1866 SW Palm City Rd Unit 201
- 1864 SW Palm City Rd Unit 204
- 1130 SW Chapman Way Unit 509
- 1868 SW Palm City Rd Unit 202
- 1950 SW Palm City Rd Unit 9108
- 1118 SW Spruce St
- 1811 SW Palm City Rd Unit A302
- 323 SW Ridge Ln
- 545 SW Indianola St
- 1939 SW Palm City Rd Unit G
- 1911 SW Palm City Rd Unit H
- 1903 SW Palm City Rd Unit H
- 1909 SW Palm City Rd Unit D
- 1900 S Kanner Hwy Unit 4-204
- 1900 S Kanner Hwy Unit 3-202
- 1900 S Kanner Hwy Unit 10-207
- 1900 S Kanner Hwy Unit 2-203
- 1123 SW Oak Hollow Ct
- 1455 SW Silver Pine Way Unit 106D2
- 1900 S Kanner Hwy Unit 3-105
- 624 SW Saint Lucie Crescent Unit 308
- 950 S Kanner Hwy Unit C26







