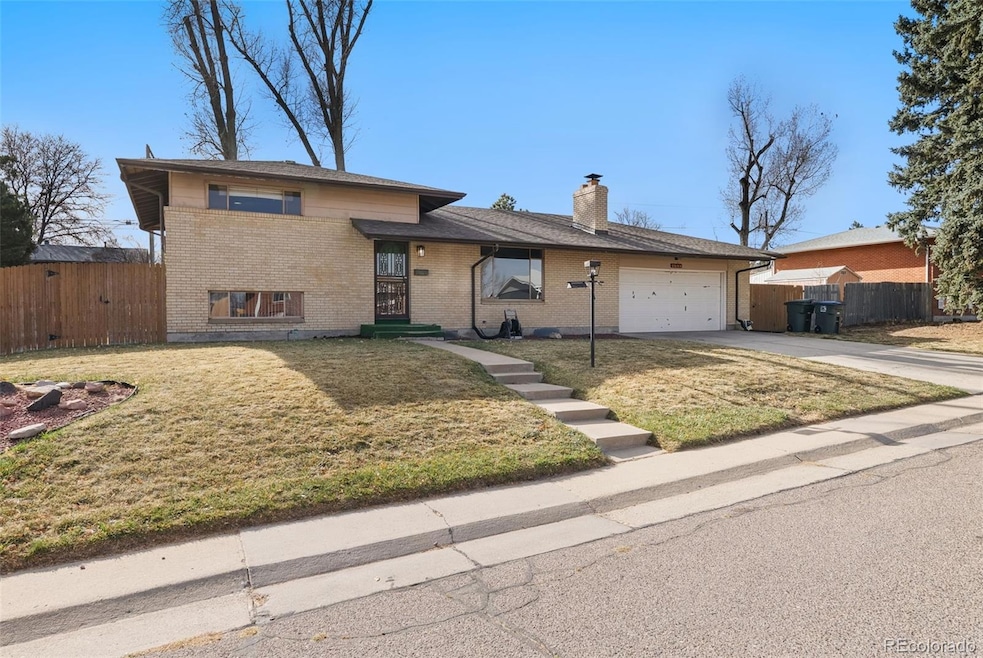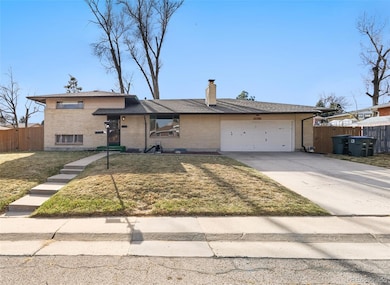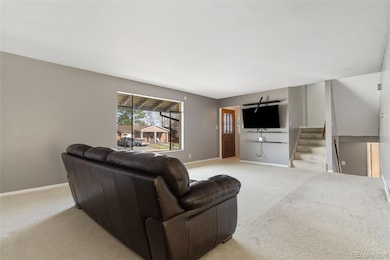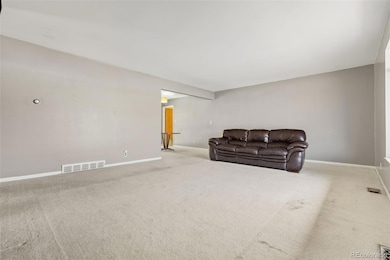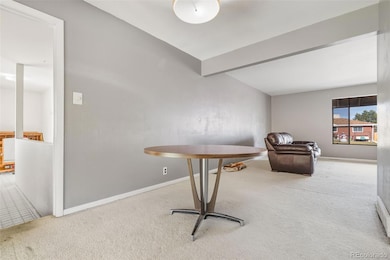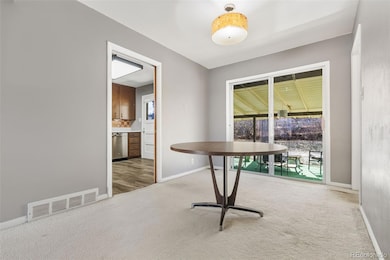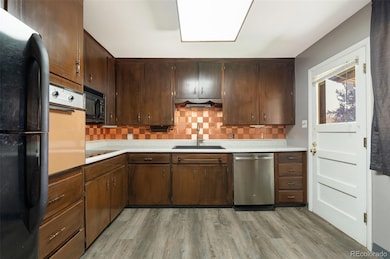1140 W 100th Place Northglenn, CO 80260
Estimated payment $2,362/month
Highlights
- Primary Bedroom Suite
- Private Yard
- Covered Patio or Porch
- Traditional Architecture
- No HOA
- 2 Car Attached Garage
About This Home
Welcome to 1140 W 100th Place in Northglenn, Colorado. Investor’s dream! This 3-bedroom, 2-bathroom home sits on a large lot in a highly desirable Northglenn neighborhood and comes with a full finished basement and a 2-car attached garage — offering incredible potential for value-add upgrades, rental income, or long-term appreciation. The home features a bright living room, dining space, and functional kitchen, along with all three bedrooms and two full bathrooms. Downstairs, the fully finished basement expands your living options with a wet bar and a cozy fireplace, making it perfect for creating an entertainment space, media room, or lower-level suite. The second full bathroom adds even more flexibility for guests or rental configurations. No HOA and Low Property Taxes! Outside, the expansive, newly fenced backyard provides room for future enhancements, outdoor living spaces, or possible additions (buyer to verify). Mature trees, a covered patio, and the oversized lot make this property stand out. With easy access to I-25, shopping, parks, schools, and public transit, this location stays in high demand for both renters and future buyers. Whether you’re looking for your next flip, a rental property, or a home you can update over time, 1140 W 100th Place offers strong upside and endless possibilities.
Listing Agent
Guide Real Estate Brokerage Email: brittany@guidere.com,720-728-9974 License #100073131 Listed on: 11/20/2025

Co-Listing Agent
Guide Real Estate Brokerage Email: brittany@guidere.com,720-728-9974 License #100087280
Home Details
Home Type
- Single Family
Est. Annual Taxes
- $3,385
Year Built
- Built in 1960
Lot Details
- 9,900 Sq Ft Lot
- Landscaped
- Private Yard
Parking
- 2 Car Attached Garage
Home Design
- Traditional Architecture
- Tri-Level Property
- Fixer Upper
- Brick Exterior Construction
- Frame Construction
- Composition Roof
- Concrete Perimeter Foundation
Interior Spaces
- Family Room
Kitchen
- Cooktop
- Microwave
- Dishwasher
Flooring
- Carpet
- Laminate
Bedrooms and Bathrooms
- 3 Bedrooms
- Primary Bedroom Suite
- 2 Full Bathrooms
Finished Basement
- Basement Fills Entire Space Under The House
- Fireplace in Basement
Outdoor Features
- Covered Patio or Porch
Schools
- Hillcrest Elementary School
- Silver Hills Middle School
- Northglenn High School
Utilities
- Evaporated cooling system
- Forced Air Heating System
- 220 Volts
- 110 Volts
- Natural Gas Connected
- Phone Available
- Cable TV Available
Community Details
- No Home Owners Association
- Victoria Heights Subdivision
Listing and Financial Details
- Exclusions: Sellers Personal Property
- Assessor Parcel Number R0042909
Map
Home Values in the Area
Average Home Value in this Area
Tax History
| Year | Tax Paid | Tax Assessment Tax Assessment Total Assessment is a certain percentage of the fair market value that is determined by local assessors to be the total taxable value of land and additions on the property. | Land | Improvement |
|---|---|---|---|---|
| 2024 | $3,385 | $28,570 | $5,940 | $22,630 |
| 2023 | $3,354 | $32,060 | $5,950 | $26,110 |
| 2022 | $3,429 | $27,150 | $6,120 | $21,030 |
| 2021 | $3,538 | $27,150 | $6,120 | $21,030 |
| 2020 | $3,149 | $24,650 | $6,150 | $18,500 |
| 2019 | $3,151 | $24,650 | $6,150 | $18,500 |
| 2018 | $1,615 | $19,510 | $5,900 | $13,610 |
| 2017 | $1,486 | $19,510 | $5,900 | $13,610 |
| 2016 | $984 | $15,910 | $3,260 | $12,650 |
| 2015 | $982 | $7,950 | $1,630 | $6,320 |
| 2014 | $880 | $6,940 | $1,430 | $5,510 |
Property History
| Date | Event | Price | List to Sale | Price per Sq Ft |
|---|---|---|---|---|
| 11/20/2025 11/20/25 | For Sale | $395,000 | -- | $174 / Sq Ft |
Purchase History
| Date | Type | Sale Price | Title Company |
|---|---|---|---|
| Warranty Deed | $350,000 | First American Title |
Mortgage History
| Date | Status | Loan Amount | Loan Type |
|---|---|---|---|
| Open | $280,000 | New Conventional |
Source: REcolorado®
MLS Number: 3562776
APN: 1719-16-1-17-029
- 9957 Croke Dr
- 9947 Croke Dr
- 9963 Lane St
- 865 W 101st Ave
- 9842 Lane St
- 969 W 102nd Place
- 9848 Lane St
- 1426 W 101st Place
- 9824 Lane St
- 9857 Lane St
- 730 W 100th Place
- 1202 W 103rd Ave
- 1429 W 102nd Ave
- 9769 Croke Dr
- 9787 Orangewood Dr
- 9759 Lane St Unit 2718
- 744 W 99th Ave
- 10143 Quivas St
- 1423 W 103rd Place
- 1742 W 102nd Ave
- 9757 Lane St
- 9650 Huron St Unit 24
- 10211 Ura Ln Unit 6208
- 2512 W 99th Place
- 10691 Melody Dr
- 10648 Huron St
- 10251 Zuni St
- 10701 Pecos St
- 10738 Huron St
- 1801 W 92nd Ave Unit 661
- 1801 W 92nd Ave Unit 13
- 1801 W 92nd Ave Unit 752
- 9864 Pennsylvania Dr Unit B
- 10101 Washington St
- 2708 W 98th Dr
- 2700 W 103rd Ave
- 9701 Pearl St
- 647 W 91st Ave
- 9189 Gale Blvd
- 700 W 91st Ave
