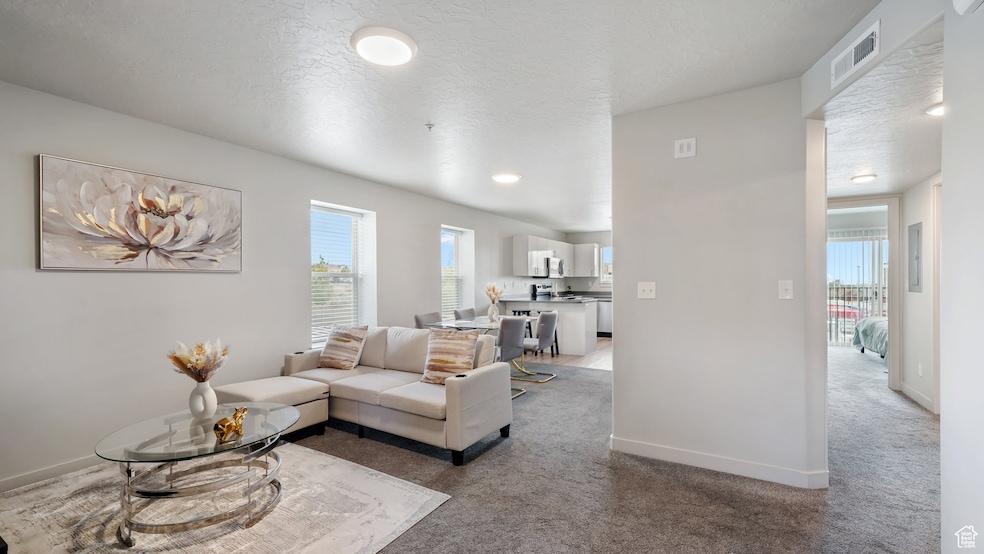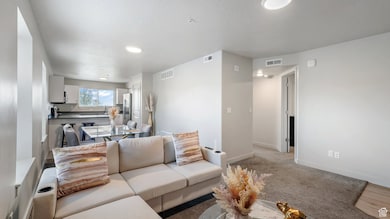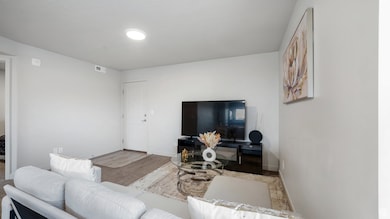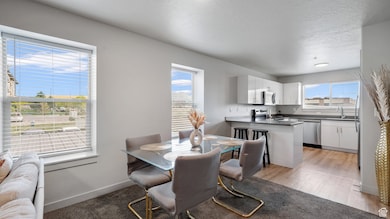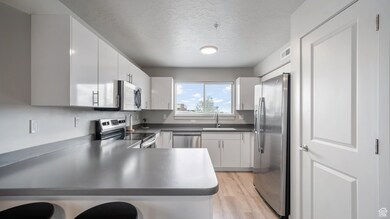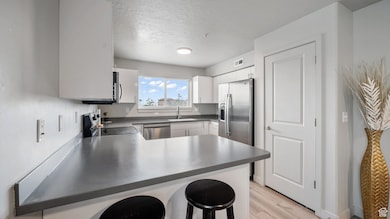
1140 W 950 N Unit 201 Orem, UT 84057
Bonneville NeighborhoodEstimated payment $1,770/month
Highlights
- In Ground Pool
- Landscaped
- Carpet
- Timpanogos High School Rated A
- Forced Air Heating and Cooling System
About This Home
** ALL Kitchen Appliances included. Assumable loan** End-unit condo with unbeatable views and a price that won't break the bank! Tucked in the heart of it all, this clean and bright condo feels like new. With no shared side wall and extra windows, you'll love the natural light and added privacy. Whether you're a first-time buyer or looking to simplify, this one checks all the boxes-location, views, and value.
Property Details
Home Type
- Condominium
Est. Annual Taxes
- $1,222
Year Built
- Built in 2021
HOA Fees
- $150 Monthly HOA Fees
Home Design
- Brick Exterior Construction
Interior Spaces
- 796 Sq Ft Home
- 1-Story Property
- Blinds
Kitchen
- Free-Standing Range
- Range Hood
- Microwave
- Disposal
Flooring
- Carpet
- Vinyl
Bedrooms and Bathrooms
- 2 Main Level Bedrooms
- 1 Full Bathroom
Home Security
Parking
- 2 Parking Spaces
- 1 Carport Space
- Open Parking
Schools
- Bonneville Elementary School
- Orem Middle School
- Mountain View High School
Utilities
- Forced Air Heating and Cooling System
- Natural Gas Connected
- Sewer Paid
Additional Features
- In Ground Pool
- Landscaped
Listing and Financial Details
- Exclusions: Dryer, Washer
- Assessor Parcel Number 54-414-0201
Community Details
Overview
- Association fees include insurance, ground maintenance, sewer, trash, water
- Evolveut.Com Association, Phone Number (801) 473-8388
- Villa D'este Ii Subdivision
Recreation
- Community Pool
Pet Policy
- Pets Allowed
Security
- Fire and Smoke Detector
Map
Home Values in the Area
Average Home Value in this Area
Property History
| Date | Event | Price | Change | Sq Ft Price |
|---|---|---|---|---|
| 07/14/2025 07/14/25 | Pending | -- | -- | -- |
| 07/03/2025 07/03/25 | Price Changed | $274,990 | -0.7% | $345 / Sq Ft |
| 07/01/2025 07/01/25 | Price Changed | $276,900 | -0.4% | $348 / Sq Ft |
| 06/17/2025 06/17/25 | Price Changed | $277,900 | -0.4% | $349 / Sq Ft |
| 06/16/2025 06/16/25 | Price Changed | $278,900 | -0.4% | $350 / Sq Ft |
| 06/09/2025 06/09/25 | Price Changed | $279,900 | -0.6% | $352 / Sq Ft |
| 05/31/2025 05/31/25 | Price Changed | $281,500 | -1.2% | $354 / Sq Ft |
| 05/01/2025 05/01/25 | Price Changed | $284,900 | -0.7% | $358 / Sq Ft |
| 04/21/2025 04/21/25 | Price Changed | $286,900 | -1.0% | $360 / Sq Ft |
| 04/19/2025 04/19/25 | For Sale | $289,900 | -- | $364 / Sq Ft |
About the Listing Agent

Founded by Misty Maki, Maki Real Estate is a boutique brokerage rooted in nearly 20 years of experience helping families buy and sell across Utah. We’re local, strategic, and results-driven—guiding every client with care and clarity. Misty is a trusted industry voice, featured on panels, podcasts, and TV as a Utah real estate expert. She also coaches agents and runs Unbreakable Agent because smart decisions start with education. If you want a team that knows this market, knows how to win, and
Misty's Other Listings
Source: UtahRealEstate.com
MLS Number: 2078897
- 1140 W 950 N Unit C401
- 1140 W 950 N Unit E202
- 1004 N 1090 W Unit 203
- 1026 N 1090 W Unit 404
- 1026 N 1090 W Unit 402
- 1055 W 1033 N Unit 301
- 998 W 950 N
- 982 W 960 N Unit 101
- 982 W 960 N Unit 116
- 1030 N 995 W Unit 907
- 983 W 1055 N Unit 816
- 930 N 980 W
- 933 N 900 W
- 781 N 950 W
- 1098 W 675 N
- 875 W 1130 N
- 1128 W 600 N
- 1058 W 570 St N
- 1265 W 1420 N
- 830 W 630 N
