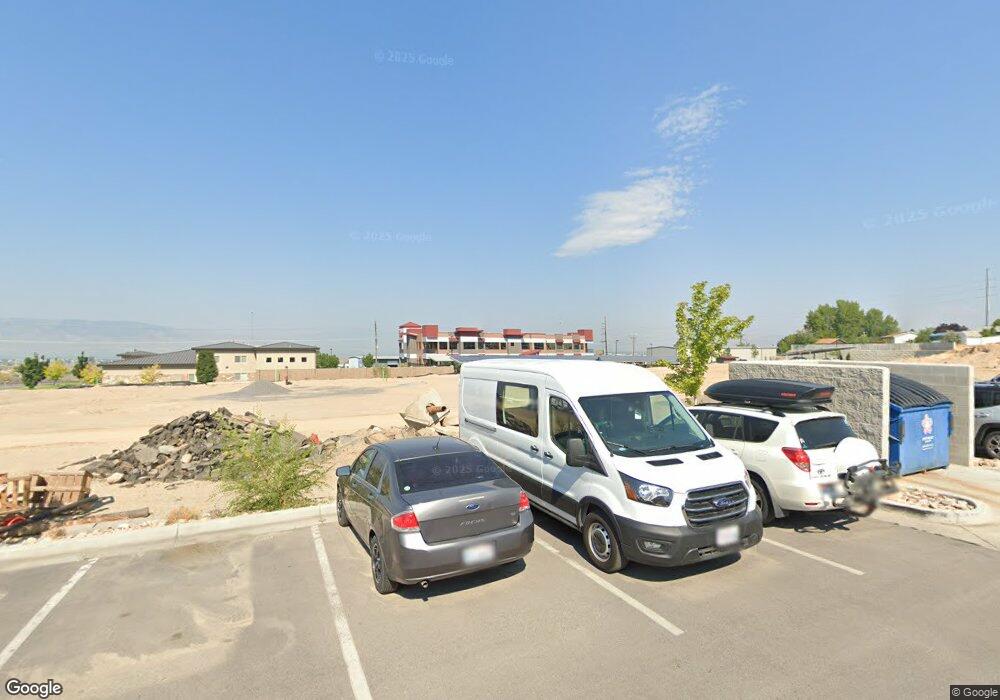1140 W 950 N Unit D403 Orem, UT 84057
Bonneville NeighborhoodEstimated Value: $282,000 - $302,000
2
Beds
1
Bath
925
Sq Ft
$315/Sq Ft
Est. Value
About This Home
This home is located at 1140 W 950 N Unit D403, Orem, UT 84057 and is currently estimated at $291,740, approximately $315 per square foot. 1140 W 950 N Unit D403 is a home located in Utah County with nearby schools including Bonneville Elementary School, Orem Junior High School, and Timpanogos High School.
Ownership History
Date
Name
Owned For
Owner Type
Purchase Details
Closed on
Sep 21, 2023
Sold by
Villa Deste Ii Llc
Bought by
Gardner Landon
Current Estimated Value
Home Financials for this Owner
Home Financials are based on the most recent Mortgage that was taken out on this home.
Original Mortgage
$226,902
Outstanding Balance
$222,285
Interest Rate
7.18%
Mortgage Type
FHA
Estimated Equity
$69,455
Create a Home Valuation Report for This Property
The Home Valuation Report is an in-depth analysis detailing your home's value as well as a comparison with similar homes in the area
Home Values in the Area
Average Home Value in this Area
Purchase History
| Date | Buyer | Sale Price | Title Company |
|---|---|---|---|
| Gardner Landon | -- | United West Title |
Source: Public Records
Mortgage History
| Date | Status | Borrower | Loan Amount |
|---|---|---|---|
| Open | Gardner Landon | $226,902 |
Source: Public Records
Tax History
| Year | Tax Paid | Tax Assessment Tax Assessment Total Assessment is a certain percentage of the fair market value that is determined by local assessors to be the total taxable value of land and additions on the property. | Land | Improvement |
|---|---|---|---|---|
| 2025 | $1,212 | $150,315 | -- | -- |
| 2024 | $1,212 | $148,225 | $0 | $0 |
| 2023 | $285 | $37,500 | $0 | $0 |
Source: Public Records
Map
Nearby Homes
- 1140 W 950 N Unit D304
- 1140 W 950 N Unit D302
- 1140 W 950 N Unit A401
- 1062 N 1035 W
- 930 N 980 W
- 999 W 1100 N
- 933 N 900 W
- 947 N 830 W
- 954 W 630 N Unit 34,
- 1123 N 800 W
- 1341 N 1230 W
- 686 N 835 W
- 847 W 630 N
- 875 W 530 N
- 1499 N 1200 W Unit 8
- 1319 N 725 W
- 803 W 530 N
- 1167 W 1550 N
- 1405 N 770 W
- 375 N 1030 W
- 1140 W 950 N Unit E202
- 1140 W 950 N Unit Orem Condo
- 1140 W 950 N Unit E403
- 1140 W 950 N Unit D105
- 1140 W 950 N Unit C103
- 1140 W 950 N Unit E404
- 1140 W 950 N Unit D301
- 1140 W 950 N Unit D305
- 1140 W 950 N Unit E203
- 1140 W 950 N Unit D402
- 1140 W 950 N Unit D303
- 1140 W 950 N Unit C204
- 1140 W 950 N Unit A204
- 1140 W 950 N Unit C203
- 1140 W 950 N Unit C303
- 1140 W 950 N Unit B206
- 1140 W 950 N Unit B404
- 1140 W 950 N Unit B403
- 1140 W 950 N Unit B102
- 1140 W 950 N Unit 205
