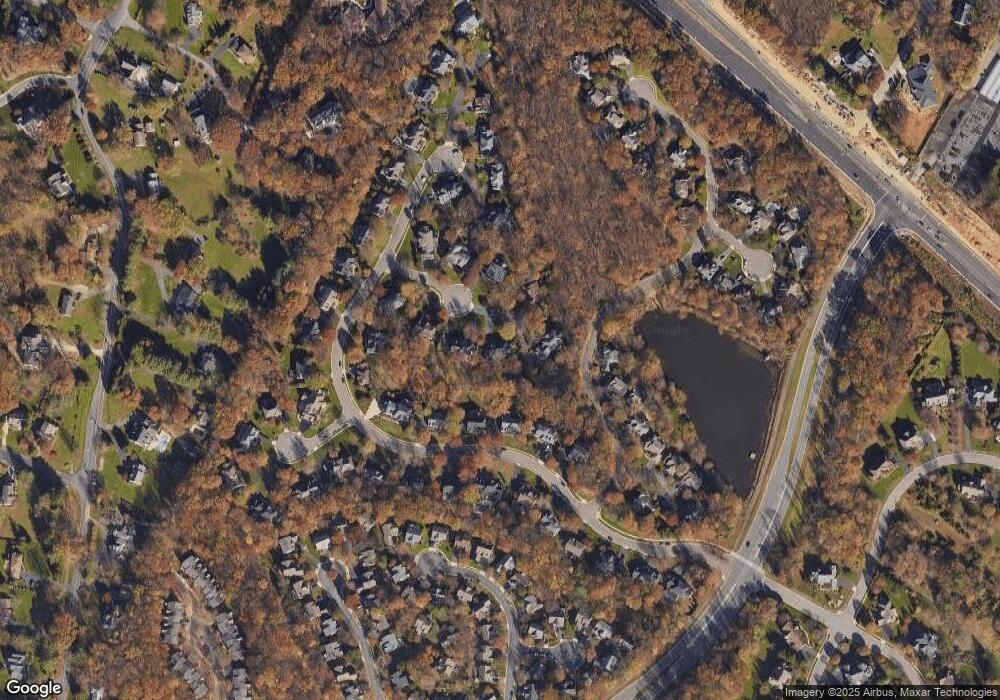11400 Towering Oak Way Reston, VA 20194
North Reston NeighborhoodEstimated Value: $1,381,000 - $1,427,000
7
Beds
5
Baths
5,530
Sq Ft
$255/Sq Ft
Est. Value
About This Home
This home is located at 11400 Towering Oak Way, Reston, VA 20194 and is currently estimated at $1,407,521, approximately $254 per square foot. 11400 Towering Oak Way is a home located in Fairfax County with nearby schools including Aldrin Elementary, Herndon Middle School, and Herndon High School.
Ownership History
Date
Name
Owned For
Owner Type
Purchase Details
Closed on
May 24, 1999
Sold by
Decrosta Thomas W
Bought by
Gadiano Willem F
Current Estimated Value
Home Financials for this Owner
Home Financials are based on the most recent Mortgage that was taken out on this home.
Original Mortgage
$521,900
Outstanding Balance
$133,064
Interest Rate
6.88%
Estimated Equity
$1,274,458
Purchase Details
Closed on
Sep 6, 1994
Sold by
Pavilions At Reston Lp
Bought by
Decrosta Thomas W
Home Financials for this Owner
Home Financials are based on the most recent Mortgage that was taken out on this home.
Original Mortgage
$275,000
Interest Rate
8.44%
Create a Home Valuation Report for This Property
The Home Valuation Report is an in-depth analysis detailing your home's value as well as a comparison with similar homes in the area
Home Values in the Area
Average Home Value in this Area
Purchase History
| Date | Buyer | Sale Price | Title Company |
|---|---|---|---|
| Gadiano Willem F | $652,400 | -- | |
| Decrosta Thomas W | $513,630 | -- |
Source: Public Records
Mortgage History
| Date | Status | Borrower | Loan Amount |
|---|---|---|---|
| Open | Gadiano Willem F | $521,900 | |
| Previous Owner | Decrosta Thomas W | $275,000 |
Source: Public Records
Tax History Compared to Growth
Tax History
| Year | Tax Paid | Tax Assessment Tax Assessment Total Assessment is a certain percentage of the fair market value that is determined by local assessors to be the total taxable value of land and additions on the property. | Land | Improvement |
|---|---|---|---|---|
| 2025 | $14,834 | $1,365,120 | $463,000 | $902,120 |
| 2024 | $14,834 | $1,230,540 | $453,000 | $777,540 |
| 2023 | $13,308 | $1,132,120 | $453,000 | $679,120 |
| 2022 | $12,566 | $1,055,490 | $433,000 | $622,490 |
| 2021 | $11,846 | $970,600 | $393,000 | $577,600 |
| 2020 | $11,478 | $932,810 | $393,000 | $539,810 |
| 2019 | $11,355 | $922,810 | $383,000 | $539,810 |
| 2018 | $10,612 | $922,810 | $383,000 | $539,810 |
| 2017 | $11,148 | $922,810 | $383,000 | $539,810 |
| 2016 | $11,124 | $922,810 | $383,000 | $539,810 |
| 2015 | $10,616 | $912,810 | $373,000 | $539,810 |
| 2014 | $11,289 | $972,790 | $373,000 | $599,790 |
Source: Public Records
Map
Nearby Homes
- 11405 Northwind Ct
- 0 Caris Glenne Outlot B
- 1350 Red Hawk Cir
- 11603 Auburn Grove Ct
- 11665 Gilman Ln
- 1235 Gilman Ct
- 1307 Windleaf Dr Unit 139
- 1011 Preserve Ct
- 1039 Aziza Ct
- 1281 Wedgewood Manor Way
- 1334 Garden Wall Cir Unit "E"
- 1314 Garden Wall Cir Unit C
- 10907 Great Point Ct
- 1403 Church Hill Place
- 11504 Turnbridge Ln
- 1435 Church Hill Place
- 11910 Crayton Ct
- 1534 Church Hill Place
- 1532 Church Hill Place
- 11723 Summerchase Cir
- 11405 Towering Oak Way
- 11402 Towering Oak Way
- 1137 Round Pebble Ln
- 11404 Towering Oak Way
- 1135 Round Pebble Ln
- 11407 Towering Oak Way
- 11406 Towering Oak Way
- 1133 Round Pebble Ln
- 11408 Towering Oak Way
- 1141 Water Pointe Ln
- 1119 Round Pebble Ln
- 1143 Water Pointe Ln
- 1129 Round Pebble Ln
- 1121 Round Pebble Ln
- 1141 Round Pebble Ln
- 1125 Round Pebble Ln
- 11410 Towering Oak Way
- 1109 Round Pebble Ln
- 1136 Round Pebble Ln
- 1134 Round Pebble Ln
