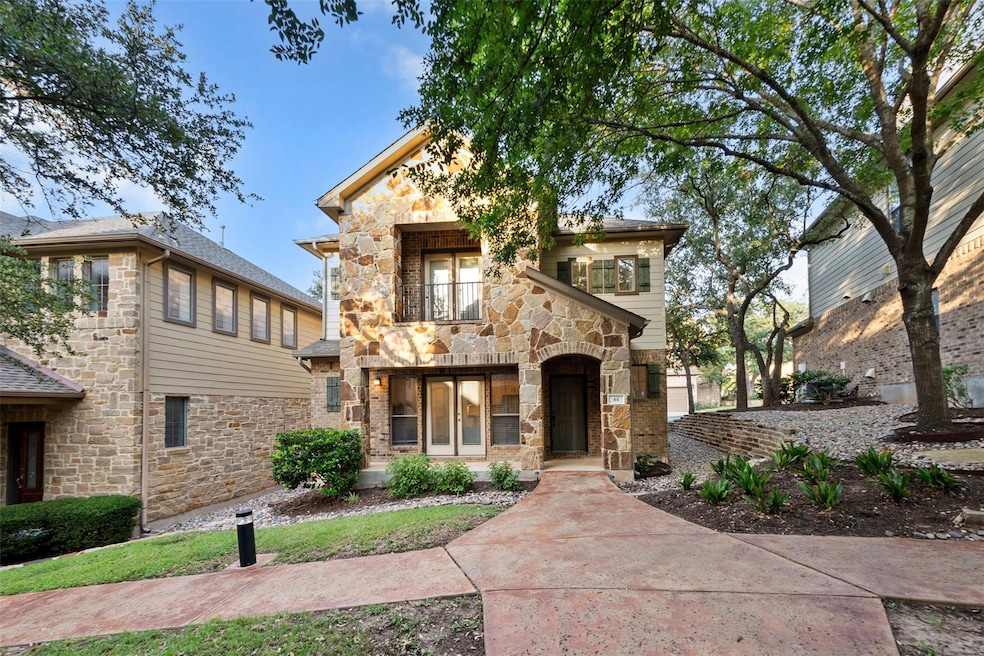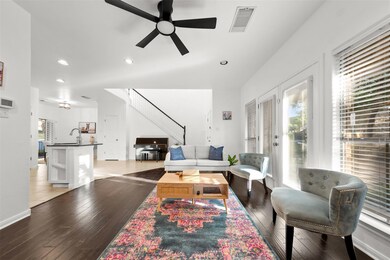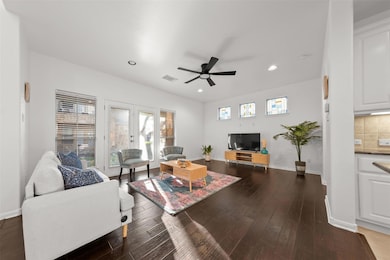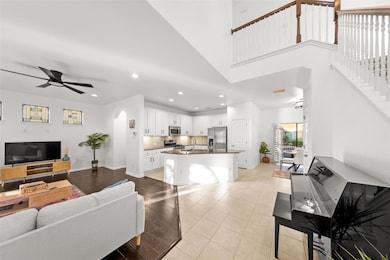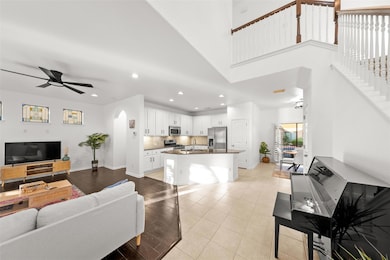11400 W Parmer Ln Unit 44 Cedar Park, TX 78613
Brushy Creek NeighborhoodEstimated payment $2,865/month
Highlights
- Wood Flooring
- Multiple Living Areas
- Covered Patio or Porch
- Florence W Stiles Middle Rated A
- Community Pool
- Shutters
About This Home
Stunning and freshly updated, this move-in ready 3 bedroom 2 1/2 bath with Extra room that could be used as Game room/Family room or an Office home in the highly desirable Paradiso Villas community offers the perfect blend of style, comfort, and convenience. Located at 11400 W Parmer Ln Villa#44, this beautifully maintained property has just undergone a thoughtful renovation designed to impress even the most discerning buyers.
Enjoy freshly painted interior walls in a modern, neutral palette that complements any decor. The kitchen and bathroom cabinets have been professionally refreshed and fitted with all-new contemporary hardware for a clean, upgraded look. Throughout the home, you’ll find brand-new cabinet pulls, and modern light fixtures that add a polished feel to every space.
The bathrooms have been tastefully updated with new faucets, towel bars, and accessories, giving them a spa-like finish. High ceilings and an open-concept layout create a bright, airy atmosphere, ideal for both entertaining and everyday living. All Kitchen appliances, washer & dryer convey.
Step outside to enjoy a low-maintenance lifestyle in this gated community, which includes green space, a pool, and walking trails. The home is conveniently located just minutes from top-rated Leander ISD schools, HEB, Lakeline Mall, and the MetroRail for quick access to downtown Austin.
Whether you're a first-time buyer, downsizing, or looking for a lock-and-leave lifestyle, this turnkey home has it all. Schedule your showing today and discover the exceptional value and lifestyle this home offers! Buyer is to confirm schools.
Listing Agent
Phyllis Browning Company Brokerage Phone: (512) 215-8587 License #0751204 Listed on: 06/21/2025
Property Details
Home Type
- Condominium
Est. Annual Taxes
- $7,471
Year Built
- Built in 2007
Lot Details
- Southwest Facing Home
- Dog Run
HOA Fees
- $235 Monthly HOA Fees
Parking
- 2 Car Attached Garage
Home Design
- Slab Foundation
- Composition Roof
- Masonry Siding
Interior Spaces
- 1,909 Sq Ft Home
- 2-Story Property
- Recessed Lighting
- Shutters
- Blinds
- Multiple Living Areas
Kitchen
- Breakfast Bar
- Convection Oven
- Microwave
- Dishwasher
- Disposal
Flooring
- Wood
- Carpet
- Tile
Bedrooms and Bathrooms
- 3 Bedrooms
- Walk-In Closet
Outdoor Features
- Covered Patio or Porch
Schools
- Ronald Reagan Elementary School
- Stiles Middle School
- Vista Ridge High School
Utilities
- Central Heating and Cooling System
- Vented Exhaust Fan
- Underground Utilities
- ENERGY STAR Qualified Water Heater
Listing and Financial Details
- Assessor Parcel Number 17W337600000440007
Community Details
Overview
- Association fees include common area maintenance
- Paradiso Villas Association
- Built by Newmark
- Paradiso Villas Condo Subdivision
Amenities
- Community Mailbox
Recreation
- Community Pool
- Dog Park
Map
Home Values in the Area
Average Home Value in this Area
Tax History
| Year | Tax Paid | Tax Assessment Tax Assessment Total Assessment is a certain percentage of the fair market value that is determined by local assessors to be the total taxable value of land and additions on the property. | Land | Improvement |
|---|---|---|---|---|
| 2025 | $3,269 | $379,579 | $86,748 | $292,831 |
| 2024 | $3,269 | $379,865 | -- | -- |
| 2023 | $3,151 | $345,332 | $0 | $0 |
| 2022 | $6,770 | $313,938 | $0 | $0 |
| 2021 | $6,992 | $285,398 | $46,802 | $262,337 |
| 2020 | $6,404 | $259,453 | $38,666 | $220,787 |
| 2019 | $6,482 | $254,921 | $39,170 | $215,751 |
| 2018 | $5,071 | $262,653 | $30,776 | $231,877 |
| 2017 | $6,235 | $241,637 | $30,776 | $210,861 |
| 2016 | $5,984 | $231,908 | $29,592 | $202,316 |
| 2015 | $5,280 | $210,642 | $10,855 | $199,787 |
| 2014 | $5,280 | $203,280 | $0 | $0 |
Property History
| Date | Event | Price | Change | Sq Ft Price |
|---|---|---|---|---|
| 08/29/2025 08/29/25 | Pending | -- | -- | -- |
| 08/19/2025 08/19/25 | Price Changed | $379,999 | -5.0% | $199 / Sq Ft |
| 06/21/2025 06/21/25 | For Sale | $400,000 | +63.3% | $210 / Sq Ft |
| 06/30/2015 06/30/15 | Sold | -- | -- | -- |
| 05/28/2015 05/28/15 | Pending | -- | -- | -- |
| 05/17/2015 05/17/15 | For Sale | $245,000 | -- | $128 / Sq Ft |
Purchase History
| Date | Type | Sale Price | Title Company |
|---|---|---|---|
| Deed | -- | None Listed On Document | |
| Vendors Lien | -- | Attorney | |
| Vendors Lien | -- | None Available |
Mortgage History
| Date | Status | Loan Amount | Loan Type |
|---|---|---|---|
| Previous Owner | $172,754 | New Conventional | |
| Previous Owner | $187,816 | New Conventional | |
| Previous Owner | $192,000 | New Conventional | |
| Previous Owner | $147,962 | New Conventional | |
| Previous Owner | $161,200 | Purchase Money Mortgage |
Source: Unlock MLS (Austin Board of REALTORS®)
MLS Number: 8020867
APN: R490840
- 11400 W Parmer Ln Unit 11
- 904 Astoria St
- 3509 Twin Branch Dr
- 3605 Twin Branch Dr
- 3601 Turkey Path Bend
- 3620 Turkey Path Bend
- 3615 Turkey Path Bend
- 709 S Frontier Ln
- 2607 Honey Springs Ln
- 409 Ridgetop Bend
- 3811 Longhorn Acres St
- 301 Flagstone Ct
- 10500 Avery Club Dr Unit 3
- 10500 Avery Club Dr Unit 26
- 3820 Brushy Creek Rd Unit 122
- 2503 Lou Hollow Place
- 700 Breakaway Rd
- 102 Country View Way
- 2407 Lou Hollow Place
- 4025 Lazy River Bend
