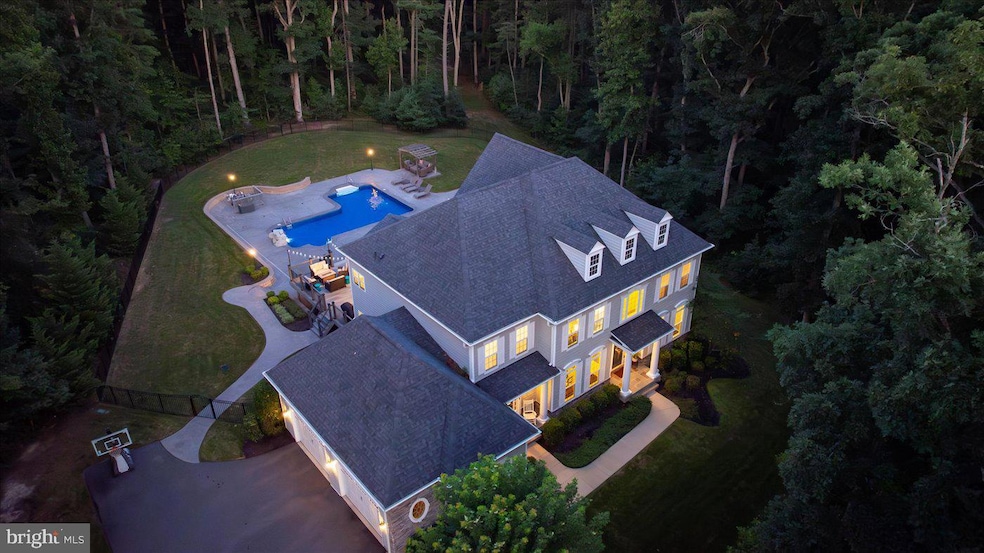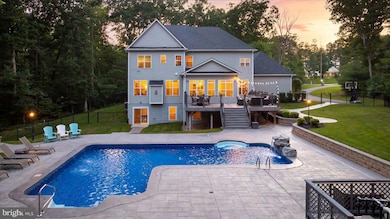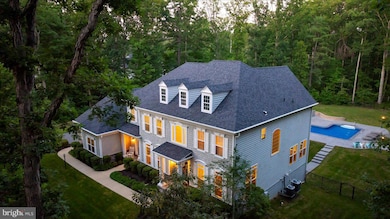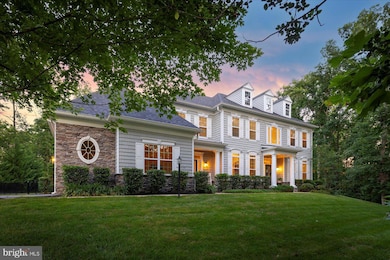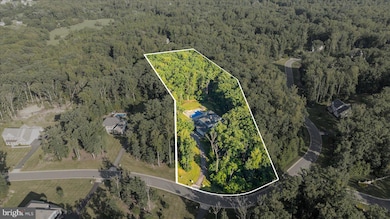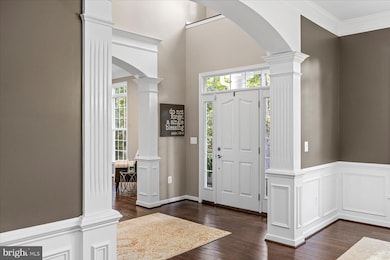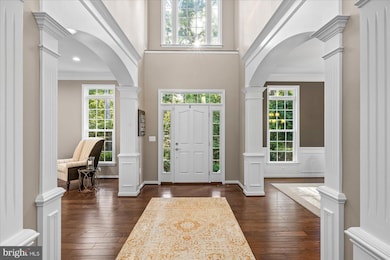
11401 Brandy Ln Spotsylvania, VA 22553
Estimated payment $7,267/month
Highlights
- In Ground Pool
- Waterfall on Lot
- Dual Staircase
- Riverbend High School Rated A-
- View of Trees or Woods
- Colonial Architecture
About This Home
WELCOME HOME TO THIS BEAUTIFULLY CRAFTED CUSTOM COLONIAL, OFFERING NEARLY 6,400 FINISHED SQFT OF UPGRADED LIVING SPACE DESIGNED TO IMPRESS—WITH 6 BEDROOMS, 4.5 BATHS & A FLEXIBLE LAYOUT, THIS HOME IS AS FUNCTIONAL AS IT IS IMPRESSIVE! SITUATED ON 4.33 ACRES IN THE WOODS OF CATHARPIN, THIS HOME OFFERS A RARE BLEND OF PRIVACY AND CONVENIENCE—SURROUNDED BY MATURE TREES, THE HOME ENJOYS A PEACEFUL, WOODED SETTING, JUST DOWN THE ROAD FROM BOTH THE ELEMENTARY & MIDDLE SCHOOLS, WHILE ALSO LOCATED IN THE RIVERBEND SCHOOL DISTRICT, WITH A WIDE RANGE OF SHOPPING, DINING & EVERYDAY AMENITIES JUST A SHORT DRIVE AWAY! DUAL DRIVEWAY PILLARS WITH LANTERN LIGHTING WELCOME YOU INTO THE EXTENDED PAVED DRIVEWAY, LEADING TO A SIDE-LOADING FOUR-CAR GARAGE, WHILE THE FRONT OF THE HOME FEATURES BOTH PRIMARY & SECONDARY COVERED ENTRANCES, FRAMED BY CUSTOM LANDSCAPING THAT WRAPS AROUND THE PROPERTY! THE REAR OF THE HOME IS AN ENTERTAINER’S PARADISE, SHOWCASING A SPACIOUS TREX DECK & AN EXPANSIVE STAMPED CONCRETE POOL DECK SURROUNDING A CUSTOM SALTWATER POOL COMPLETE WITH A ROCK WATERFALL & DUAL FOUNTAINS. WHETHER HOSTING A CROWD OR ENJOYING A QUIET EVENING OUTDOORS, THERE’S NO SHORTAGE OF SPACE TO GATHER, DINE & UNWIND—WITH FEATURES INCLUDING MULTIPLE RETAINING WALLS, A FIREPIT AREA, A PERGOLA & A FULLY FENCED BACKYARD THAT TIES IT ALL TOGETHER! THROUGH THE FRONT DOOR, A GRAND TWO-STORY FOYER WELCOMES YOU WITH ARCHED ENTRYWAYS FRAMED IN CUSTOM TRIM, WHILE RICH HARDWOOD FLOORING FLOWS SEAMLESSLY THROUGHOUT THE MAIN LEVEL & CONTINUES INTO THE UPPER-LEVEL HALLWAY, SETTING A TONE OF WARMTH AND SOPHISTICATION FROM THE START! THE SPACIOUS LIVING ROOM OFFERS A WELCOMING RETREAT OPPOSITE THE FORMAL DINING ROOM, WITH ELEGANT CHAIR RAILING, CHANDELIER LIGHTING & PLENTY OF ROOM TO HOST MEMORABLE GATHERINGS, IN ADDITION TO A BUTLER’S PANTRY AREA, PRIVATE OFFICE WITH SEPARATE ENTRANCE ACCESS & CONVENIENT POWDER ROOM ADD THOUGHTFUL FUNCTION & STYLE TO THIS FRONT SECTION OF THE MAIN LEVEL! THE LARGE FAMILY ROOM FEATURES A STUNNING COFFERED CEILING & ABUNDANT NATURAL LIGHT FROM WINDOWS OVERLOOKING THE WOODED REAR, CENTERED AROUND A FLOOR-TO-CEILING STONE GAS FIREPLACE WITH A BEAUTIFUL WOODEN MANTEL! THIS GOURMET KITCHEN BOASTS AMPLE GRANITE COUNTERTOP SPACE, HIGHLIGHTED BY A LARGE CENTER ISLAND WITH A BREAKFAST BAR, EQUIPPED WITH GE STAINLESS STEEL APPLIANCES INCLUDING DUAL WALL OVENS & A GAS COOKTOP WITH VENT HOOD, A GOOSENECK PULL FAUCET, SOFT-CLOSE CABINETS PROVIDE PLENTY OF STORAGE, WHILE A WALK-IN PANTRY & SPACIOUS BREAKFAST ROOM COMPLETE THIS FUNCTIONAL AND INVITING CULINARY SPACE! OFF THE BREAKFAST ROOM, A MUDROOM FEATURES A CUSTOM DROPZONE WITH CUBBY STORAGE & COAT HOOKS, WHILE DIRECTLY OPPOSITE, A SPACIOUS SUNROOM FILLED WITH NATURAL LIGHT OFFERS A PASS-THROUGH WINDOW & COUNTER TO THE KITCHEN ALONG WITH SLIDING GLASS DOOR ACCESS TO THE REAR DECK! TWO SEPARATE STAIRCASES LEAD TO THE UPPER LEVEL WITH A CURVED OVERLOOK TO THE FOYER! THROUGH DOUBLE DOORS THE HUGE OWNER’S SUITE AWAITS FEATURING A SITTING AREA, LARGE TRAY CEILING, ONE WALK-IN CLOSET WITH CUSTOM STORAGE & AN ENSUITE WITH SPLIT CULTURED MARBLE VANITIES, A SOAKING TUB, OVERSIZED SHOWER WITH CUSTOM TILING, BENCH SEAT & FRAMELESS GLASS DOOR, A PRIVATE WATER CLOSET & A SECOND, LARGER WALK-IN CLOSET! THE UPPER LEVEL IS COMPLETE WITH THREE ADDITIONAL SPACIOUS BEDROOMS FEATURING AMPLE CLOSET SPACE, INCLUDING ONE WITH AN ATTACHED FULL BATH, WHILE THE OTHER TWO SHARE A JACK & JILL FULL BATH & A SEPARATE LAUNDRY ROOM CONVENIENTLY LOCATED IN THE HALLWAY! DOWN TO THE FINISHED WALKOUT BASEMENT, THE HUGE REC ROOM IS PERFECT FOR A HOME THEATER, GAME ROOM, OR ADDITIONAL LOUNGE SPACE—WITH WALKOUT ACCESS TO THE REAR POOL AREA, ALONG WITH THE FIFTH & SIXTH BEDROOMS BOASTING GENEROUS CLOSET STORAGE, A FOURTH FULL BATH, A DEDICATED HOME GYM ROOM & AN EXPANSIVE STORAGE ROOM! DO NOT MISS YOUR OPPORTUNITY TO OWN THIS INCREDIBLE CUSTOM HOME! CALL TODAY TO SCHEDULE YOUR SHOWING BEFORE IT'S TOO LATE!
Home Details
Home Type
- Single Family
Est. Annual Taxes
- $6,291
Year Built
- Built in 2015
Lot Details
- 4.33 Acre Lot
- Wrought Iron Fence
- Stone Retaining Walls
- Landscaped
- Extensive Hardscape
- No Through Street
- Private Lot
- Premium Lot
- Backs to Trees or Woods
- Back Yard Fenced and Front Yard
- Property is in excellent condition
- Property is zoned RU
HOA Fees
- $120 Monthly HOA Fees
Parking
- 4 Car Direct Access Garage
- 10 Driveway Spaces
- Lighted Parking
- Side Facing Garage
- Garage Door Opener
Property Views
- Woods
- Garden
Home Design
- Colonial Architecture
- Hip Roof Shape
- Combination Foundation
- Permanent Foundation
- Shingle Roof
- Composition Roof
- Stone Siding
- Vinyl Siding
Interior Spaces
- Property has 3 Levels
- Traditional Floor Plan
- Dual Staircase
- Built-In Features
- Chair Railings
- Crown Molding
- Wainscoting
- Beamed Ceilings
- Tray Ceiling
- Two Story Ceilings
- Ceiling Fan
- Recessed Lighting
- Stone Fireplace
- Fireplace Mantel
- Gas Fireplace
- Vinyl Clad Windows
- Window Treatments
- Transom Windows
- Double Door Entry
- French Doors
- Sliding Doors
- Mud Room
- Family Room Off Kitchen
- Living Room
- Formal Dining Room
- Den
- Recreation Room
- Sun or Florida Room
- Storage Room
- Utility Room
- Home Gym
Kitchen
- Breakfast Room
- Eat-In Kitchen
- Walk-In Pantry
- Built-In Double Oven
- Cooktop with Range Hood
- Built-In Microwave
- Ice Maker
- Dishwasher
- Stainless Steel Appliances
- Kitchen Island
- Upgraded Countertops
Flooring
- Engineered Wood
- Carpet
- Ceramic Tile
Bedrooms and Bathrooms
- En-Suite Primary Bedroom
- En-Suite Bathroom
- Walk-In Closet
- Soaking Tub
- Bathtub with Shower
- Walk-in Shower
Laundry
- Laundry Room
- Laundry on upper level
- Washer and Dryer Hookup
Partially Finished Basement
- Heated Basement
- Walk-Out Basement
- Basement Fills Entire Space Under The House
- Connecting Stairway
- Interior and Exterior Basement Entry
- Basement Windows
Home Security
- Intercom
- Exterior Cameras
- Alarm System
- Fire and Smoke Detector
- Flood Lights
Pool
- In Ground Pool
- Saltwater Pool
- Poolside Lot
- Fence Around Pool
Outdoor Features
- Deck
- Patio
- Waterfall on Lot
- Exterior Lighting
- Porch
Schools
- Wilderness Elementary School
- Ni River Middle School
- Riverbend High School
Utilities
- Forced Air Heating and Cooling System
- Air Filtration System
- Humidifier
- Heating System Powered By Owned Propane
- Programmable Thermostat
- 200+ Amp Service
- Water Treatment System
- Water Dispenser
- Well
- Propane Water Heater
- On Site Septic
- Septic Less Than The Number Of Bedrooms
Community Details
- Association fees include common area maintenance, trash
- The Woods Of Catharpin HOA
- Built by AUGUSTINE HOMES
- Woods Of Catharpin Subdivision, Custom Floorplan
Listing and Financial Details
- Tax Lot 5
- Assessor Parcel Number 21-22-5-
Map
Home Values in the Area
Average Home Value in this Area
Tax History
| Year | Tax Paid | Tax Assessment Tax Assessment Total Assessment is a certain percentage of the fair market value that is determined by local assessors to be the total taxable value of land and additions on the property. | Land | Improvement |
|---|---|---|---|---|
| 2025 | $6,291 | $856,700 | $170,500 | $686,200 |
| 2024 | $6,291 | $856,700 | $170,500 | $686,200 |
| 2023 | $6,028 | $781,100 | $168,300 | $612,800 |
| 2022 | $5,762 | $781,100 | $168,300 | $612,800 |
| 2021 | $6,014 | $743,000 | $155,000 | $588,000 |
| 2020 | $6,014 | $743,000 | $155,000 | $588,000 |
| 2019 | $5,763 | $680,100 | $148,300 | $531,800 |
| 2018 | $5,665 | $680,100 | $148,300 | $531,800 |
| 2017 | $6,633 | $780,400 | $121,600 | $658,800 |
| 2016 | $6,449 | $758,700 | $121,600 | $637,100 |
| 2015 | -- | $121,600 | $121,600 | $0 |
| 2014 | -- | $121,600 | $121,600 | $0 |
Property History
| Date | Event | Price | Change | Sq Ft Price |
|---|---|---|---|---|
| 07/10/2025 07/10/25 | For Sale | $1,225,000 | -- | $192 / Sq Ft |
Purchase History
| Date | Type | Sale Price | Title Company |
|---|---|---|---|
| Special Warranty Deed | $801,485 | -- | |
| Special Warranty Deed | $150,000 | -- |
Mortgage History
| Date | Status | Loan Amount | Loan Type |
|---|---|---|---|
| Open | $675,000 | New Conventional | |
| Closed | $95,000 | Stand Alone Second | |
| Closed | $625,500 | New Conventional |
Similar Homes in the area
Source: Bright MLS
MLS Number: VASP2034102
APN: 21-22-5
- 606 Stonewall Ln
- 10708 White Pine Ln
- 10906 Peach Tree Dr
- 6914 Braxton Springs Way
- 614 Halleck St
- 608 Halleck St
- 9109 Snowy Egret Ct
- 11733 Sawhill Blvd
- 10708 Live Oak Ct
- 12132 Sawhill Blvd
- 12136 Sawhill Blvd
- 8017 Old Plank Rd
- 0 Jefferson Davis Hwy Unit VASP231348
- 11918 Boulder Ct
- 11635 Ashby Dr
- 11121 Ashby Dr
- 11220 Mungo Meadow Rd
- Washington Plan at Thornburn Estates
- Lafayette Plan at Thornburn Estates
- Spencer Plan at Thornburn Estates
- 602 Gettysburg Ln
- 7620 Regency Glen Dr
- 7219 Ford Hollow Dr
- 11406 Enchanted Woods Way
- 7303 Sunset Ridge Ct
- 11305 Wytheville Ln
- 10014 Gander Ct
- 10039 Gander Ct
- 6901 Violet Dr
- 7100 Alpha Ct
- 6917 Runnymede Trail
- 11100 Trinity Ln
- 11814 Gardenia Dr
- 6311 Hot Spring Ln
- 6219 Forest Grove Dr
- 10620 Cobblestone Dr
- 6515 Old Plank Rd
- 6601 Charmed Way
- 10611 Cobblestone Dr
- 6510 Marsh Ct
