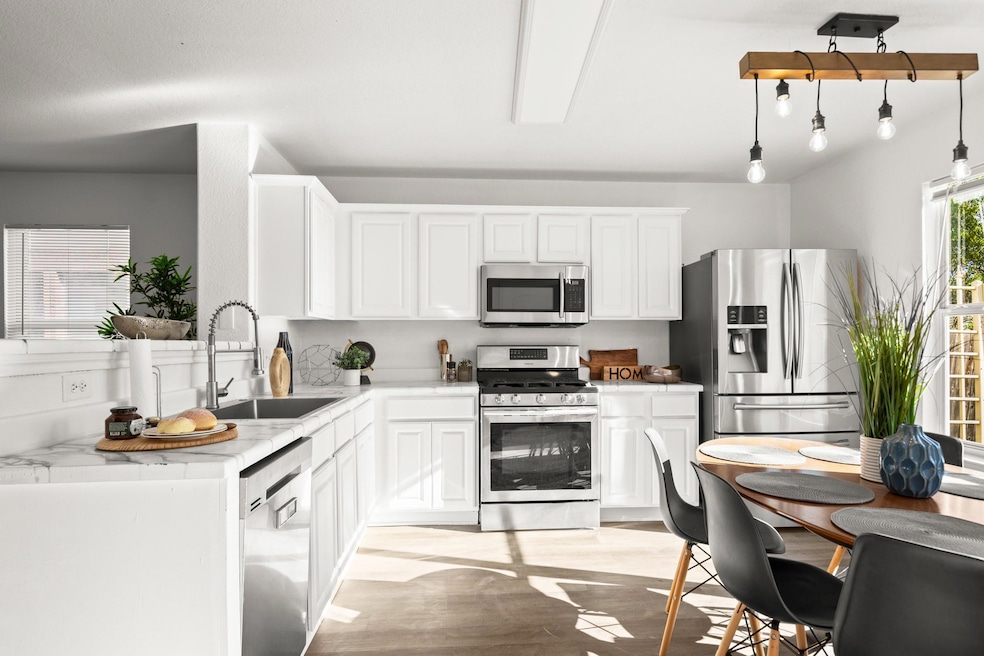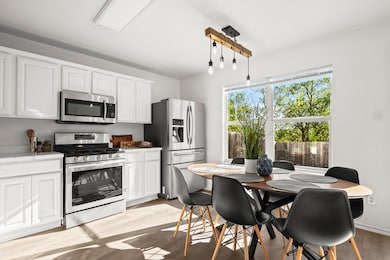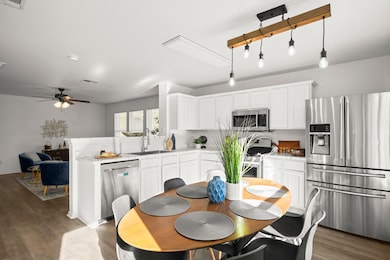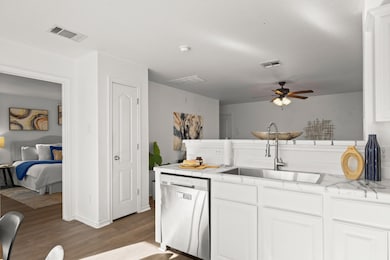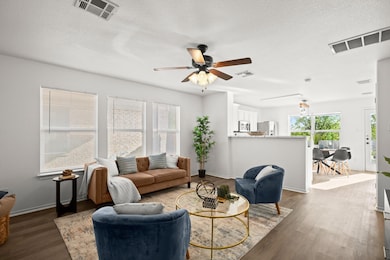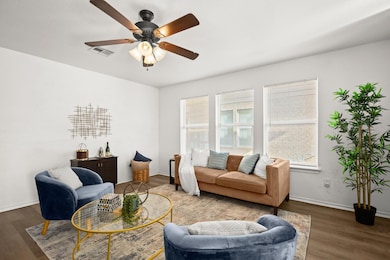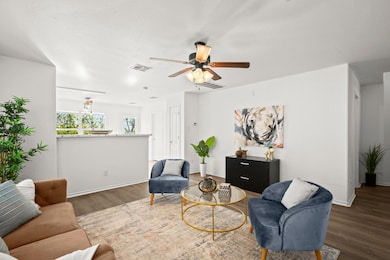11401 Church Canyon Dr Austin, TX 78754
Parmer Lane NeighborhoodEstimated payment $2,261/month
Highlights
- Very Popular Property
- Open Floorplan
- Multiple Living Areas
- View of Trees or Woods
- Main Floor Primary Bedroom
- Community Pool
About This Home
Looking for space and peace of mind in a move-in-ready home? This 4-bed, 2.5-bath in the Pioneer Crossing East community backs to green space and brings a lot to the table at $300,000. Fresh paint, new vinyl plank flooring throughout (no carpet), and a brand-new foundation repair with a lifetime warranty make it a worry-free choice. The layout offers a bedroom and full bath downstairs plus a powder room for guests, while upstairs features three additional bedrooms and a large bonus room that could easily become a fifth. Step outside to enjoy the private backyard which backs to greenbelt, or take advantage of Pioneer Crossing’s neighborhood pool, playground, and trails just a short walk away. You’re also within walking distance of Pioneer Crossing Elementary. At 2,179 sq ft, this home blends space, updates, and community amenities at a price point that’s hard to beat.
Listing Agent
Dash Realty Brokerage Phone: (512) 222-3406 License #0643964 Listed on: 11/07/2025

Open House Schedule
-
Saturday, November 22, 20251:00 to 3:00 pm11/22/2025 1:00:00 PM +00:0011/22/2025 3:00:00 PM +00:00Add to Calendar
Home Details
Home Type
- Single Family
Est. Annual Taxes
- $7,558
Year Built
- Built in 2005
Lot Details
- 4,443 Sq Ft Lot
- Northwest Facing Home
- Few Trees
- Back Yard Fenced and Front Yard
HOA Fees
- $47 Monthly HOA Fees
Parking
- 2 Car Garage
- Front Facing Garage
- Garage Door Opener
- Driveway
Home Design
- Brick Exterior Construction
- Slab Foundation
- Shingle Roof
- HardiePlank Type
Interior Spaces
- 2,179 Sq Ft Home
- 2-Story Property
- Open Floorplan
- Ceiling Fan
- Double Pane Windows
- Multiple Living Areas
- Vinyl Flooring
- Views of Woods
Kitchen
- Eat-In Kitchen
- Gas Range
- Laminate Countertops
Bedrooms and Bathrooms
- 4 Bedrooms | 1 Primary Bedroom on Main
- Walk-In Closet
Outdoor Features
- Patio
- Shed
- Front Porch
Schools
- Pioneer Crossing Elementary School
- Decker Middle School
- Manor High School
Utilities
- Central Heating and Cooling System
- High Speed Internet
Listing and Financial Details
- Assessor Parcel Number 02413604220000
- Tax Block JJJ
Community Details
Overview
- Pioneer Crossing Association
- Pioneer Crossing East Sec 04 Subdivision
Amenities
- Community Mailbox
Recreation
- Community Pool
- Dog Park
Map
Home Values in the Area
Average Home Value in this Area
Tax History
| Year | Tax Paid | Tax Assessment Tax Assessment Total Assessment is a certain percentage of the fair market value that is determined by local assessors to be the total taxable value of land and additions on the property. | Land | Improvement |
|---|---|---|---|---|
| 2025 | $5,800 | $357,729 | $116,014 | $241,715 |
| 2023 | $4,915 | $337,749 | $0 | $0 |
| 2022 | $7,155 | $307,045 | $0 | $0 |
| 2021 | $6,886 | $279,132 | $35,000 | $277,689 |
| 2020 | $6,326 | $253,756 | $35,000 | $218,756 |
| 2018 | $5,986 | $235,950 | $35,000 | $203,176 |
| 2017 | $5,476 | $214,500 | $35,000 | $201,287 |
| 2016 | $4,979 | $195,000 | $35,000 | $160,000 |
| 2015 | $4,389 | $197,420 | $35,000 | $162,420 |
| 2014 | $4,389 | $176,310 | $35,000 | $141,310 |
Property History
| Date | Event | Price | List to Sale | Price per Sq Ft | Prior Sale |
|---|---|---|---|---|---|
| 11/07/2025 11/07/25 | For Sale | $300,000 | +50.0% | $138 / Sq Ft | |
| 03/20/2015 03/20/15 | Sold | -- | -- | -- | View Prior Sale |
| 02/22/2015 02/22/15 | Pending | -- | -- | -- | |
| 01/21/2015 01/21/15 | For Sale | $200,000 | -- | $92 / Sq Ft |
Purchase History
| Date | Type | Sale Price | Title Company |
|---|---|---|---|
| Interfamily Deed Transfer | -- | None Available | |
| Vendors Lien | -- | None Available | |
| Vendors Lien | -- | -- |
Mortgage History
| Date | Status | Loan Amount | Loan Type |
|---|---|---|---|
| Open | $178,807 | New Conventional | |
| Closed | $191,468 | FHA | |
| Previous Owner | $122,900 | Fannie Mae Freddie Mac |
Source: Unlock MLS (Austin Board of REALTORS®)
MLS Number: 7577888
APN: 585357
- 3405 Savage Springs Dr
- 3601 Savage Springs Dr
- 11213 Liberty Farms Dr
- 11204 Silo Valley Dr
- 11124 Silo Valley Dr
- 11105 Cain Harvest Dr
- 10913 Long Summer Dr
- 11113 Reliance Creek Dr
- 11036 Short Springs Dr
- 10909 Reliance Creek Dr
- 11012 Short Springs Dr
- 4843 E Yager Ln
- 10509 Defender Trail
- 11925 Timber Heights Dr
- 11704 Gaelic Dr
- 11725 Timber Heights Dr
- 11540 Arbroath Ln
- 1717 Roseburg Dr
- 11505 Kirkland Hill Path
- 11853 Gaelic Dr
- 11128 Furrow Hill Dr
- 11108 Cain Harvest Dr
- 11017 Cain Harvest Dr
- 11012 Pack Wagon Trail
- 10625 Menominee Falls Ln
- 3508 Long Day Dr
- 10620 Speedwagon Run
- 10801 Defender Trail
- 4835 E Yager Ln
- 4818 E Yager Ln
- 10600 Seguin St
- 2208 Zepeda Place
- 10906 Bruneau Trail
- 3901 E Parmer Ln
- 10805 Owyhee View
- 5005 E Parmer Ln Unit FL1-ID260
- 5005 E Parmer Ln Unit FL1-ID258
- 2124 Nestlewood Dr
- 6237 Adair Dr Unit Small Room
- 5005 E Parmer Ln Unit FL1-ID271
