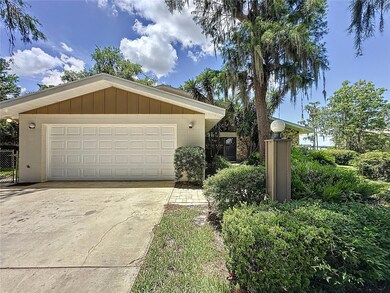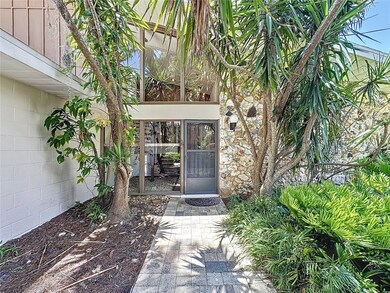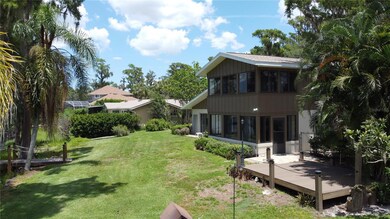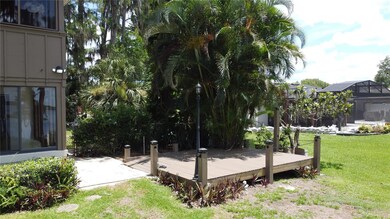11401 Cypress Dr Clermont, FL 34711
Estimated payment $4,480/month
Highlights
- Boathouse
- Boat Lift
- Chain Of Lake Views
- 100 Feet of Chain of Lakes Waterfront
- Oak Trees
- Lake Privileges
About This Home
Under contract-accepting backup offers. Direct Lakefront on Lake Minnehaha Chain of Lakes! Enjoy lakefront living at this lakefront retreat, this home would make a great primary residence or a weekend getaway with NO HOA. Drive down the quiet cull-de -sac lane that runs between the canal and Lake Minnehaha, with no thru traffic. The floor plan features the privacy of a split bedroom layout, with a primary bedroom on each floor. Each floor has a large enclosed porch overlooking the lake, which could be easily converted into main living space. The home is situated on the South West shoreline of Lake Minnehaha which offers stunning panoramic views and spectacular sunsets. Private boat slip, lift and dock are located at the back of the house. The side yard features a paver walkway leading to the lake, deck and entry into the porch. The deck & dock were rebuilt in 2018,
Roof 2024, garage door & exterior paint 2025. Call today to see this unique lakefront home. Enjoy all that Clermont has to offer with it's close proximity to area attractions, hospitals, shopping, movie theatres, fitness trails, downtown farmers market and festivals.
Listing Agent
MICKI BLACKBURN REALTY Brokerage Phone: 352-394-6611 License #661508 Listed on: 06/20/2025
Home Details
Home Type
- Single Family
Est. Annual Taxes
- $3,186
Year Built
- Built in 1972
Lot Details
- 0.35 Acre Lot
- Lot Dimensions are 100x152
- 100 Feet of Chain of Lakes Waterfront
- Cul-De-Sac
- Street terminates at a dead end
- East Facing Home
- Mature Landscaping
- Private Lot
- Level Lot
- Cleared Lot
- Oak Trees
- Garden
- Property is zoned R-3
Parking
- 2 Car Attached Garage
- Ground Level Parking
- Garage Door Opener
- Driveway
Home Design
- Midcentury Modern Architecture
- Slab Foundation
- Shingle Roof
- Block Exterior
- Stone Siding
- Stucco
Interior Spaces
- 1,792 Sq Ft Home
- 2-Story Property
- Shelving
- Ceiling Fan
- Gas Fireplace
- Drapes & Rods
- Sliding Doors
- Entrance Foyer
- Family Room with Fireplace
- Great Room
- Combination Dining and Living Room
- Den
- Sun or Florida Room
- Storage Room
- Inside Utility
- Chain Of Lake Views
- Walk-Up Access
- Attic
Kitchen
- Breakfast Bar
- Range with Range Hood
- Dishwasher
- Stone Countertops
Flooring
- Wood
- Carpet
- Laminate
- Ceramic Tile
- Vinyl
Bedrooms and Bathrooms
- 3 Bedrooms
- Primary Bedroom on Main
- Primary Bedroom Upstairs
- Split Bedroom Floorplan
- En-Suite Bathroom
- 3 Full Bathrooms
- Single Vanity
- Bathtub with Shower
- Shower Only
Laundry
- Laundry Room
- Dryer
- Washer
Outdoor Features
- Access To Chain Of Lakes
- Water Skiing Allowed
- Boat Lift
- Covered Boat Lift
- Boathouse
- Dock made with Composite Material
- Lake Privileges
- Deck
- Enclosed Patio or Porch
- Exterior Lighting
- Private Mailbox
Utilities
- Central Heating and Cooling System
- Thermostat
- Electric Water Heater
- 1 Septic Tank
- Cable TV Available
Community Details
- No Home Owners Association
- Shorewood Park Subdivision
Listing and Financial Details
- Visit Down Payment Resource Website
- Tax Lot 10
- Assessor Parcel Number 01-23-25-0700-000-01000
Map
Home Values in the Area
Average Home Value in this Area
Tax History
| Year | Tax Paid | Tax Assessment Tax Assessment Total Assessment is a certain percentage of the fair market value that is determined by local assessors to be the total taxable value of land and additions on the property. | Land | Improvement |
|---|---|---|---|---|
| 2025 | $2,930 | $234,500 | -- | -- |
| 2024 | $2,930 | $234,500 | -- | -- |
| 2023 | $2,930 | $221,040 | $0 | $0 |
| 2022 | $2,764 | $214,610 | $0 | $0 |
| 2021 | $2,746 | $208,368 | $0 | $0 |
| 2020 | $2,734 | $205,492 | $0 | $0 |
| 2019 | $2,795 | $200,872 | $0 | $0 |
| 2018 | $2,683 | $197,127 | $0 | $0 |
| 2017 | $2,242 | $193,073 | $0 | $0 |
| 2016 | $2,602 | $189,102 | $0 | $0 |
| 2015 | $2,304 | $187,788 | $0 | $0 |
| 2014 | $2,301 | $186,298 | $0 | $0 |
Property History
| Date | Event | Price | Change | Sq Ft Price |
|---|---|---|---|---|
| 09/05/2025 09/05/25 | Pending | -- | -- | -- |
| 08/11/2025 08/11/25 | Price Changed | $795,000 | -19.6% | $444 / Sq Ft |
| 06/20/2025 06/20/25 | For Sale | $989,000 | -- | $552 / Sq Ft |
Source: Stellar MLS
MLS Number: G5098283
APN: 01-23-25-0700-000-01000
- 11418 Cypress Dr
- 11633 Audubond Ln
- 11136 Bronson Rd
- 11941 Graces Way
- 11036 Bronson Rd
- Lot 9 Osprey Pointe Blvd
- 11333 Cypress Shore Ct
- 11334 Cypress Shore Ct
- 0 Osprey Pointe Blvd Unit MFRG5097482
- 11215 Sooner Dr
- 11312 Haskell Dr
- 11602 Graces Way
- 11203 Crooked River Ct
- 11211 Country Hill Rd
- 11632 Matanilla Dr
- 11628 Matanilla Dr
- 11619 Matanilla Dr
- 11623 Matanilla Dr
- 11627 Matanilla Dr
- 16000 Matanilla Dr







