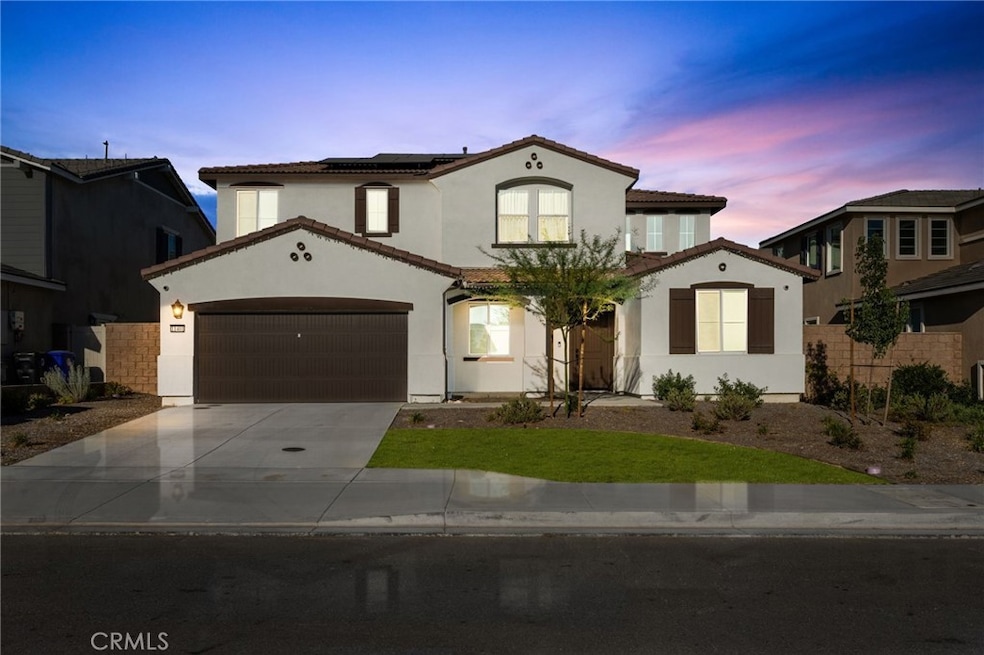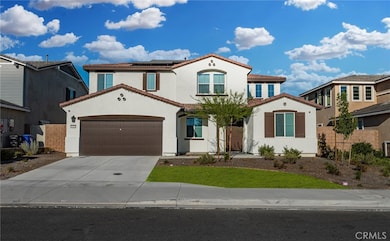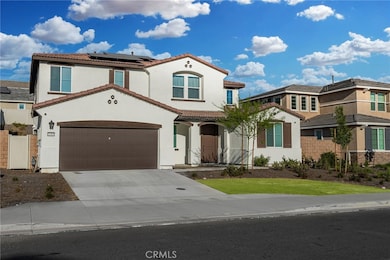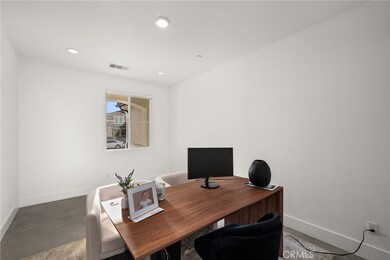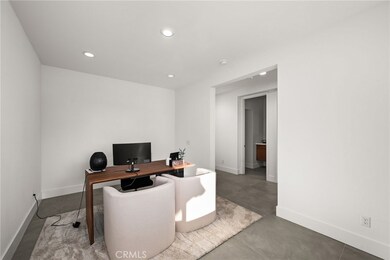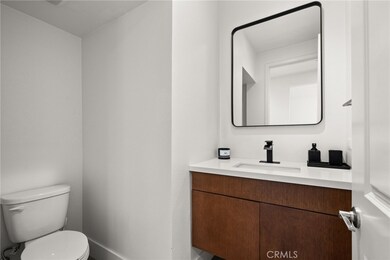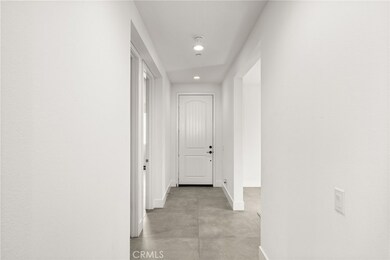11401 W Serrano Square Yucaipa, CA 92399
Highlights
- New Construction
- Granite Countertops
- No HOA
- Multi-Level Bedroom
- Lawn
- Walk-In Pantry
About This Home
Location, location, location, and style. If you are looking to rent in one of he most desires new developed communities in the Yucaipa, well look no further. This gorgeous 5 bedroom, 3.5 baths boast with luxury and style that offers space, privacy, high vault ceilings, with a custom large kitchen, tankless water heater and solar system. It has 3,071 sqft. of living space and a lot size of 7,208 sqft. This house was built in 2022 and it hardly has been used with new paint, flooring, large walk in closet, tons of space and more. Come and see for yourself to appreciate what this beautiful home has to offer. Please, contact listing agent for any questions or private viewing. Thank you
Listing Agent
SB REAL ESTATE Brokerage Phone: 626-831-1481 License #01351042 Listed on: 11/13/2025
Home Details
Home Type
- Single Family
Est. Annual Taxes
- $10,761
Year Built
- Built in 2022 | New Construction
Lot Details
- 7,208 Sq Ft Lot
- Block Wall Fence
- New Fence
- Lawn
- Back and Front Yard
- Density is up to 1 Unit/Acre
Parking
- 2 Car Direct Access Garage
- Parking Available
- Side by Side Parking
- Single Garage Door
- Garage Door Opener
- Driveway Level
Home Design
- Entry on the 1st floor
- Shingle Roof
Interior Spaces
- 3,071 Sq Ft Home
- 2-Story Property
- Gas Fireplace
- Family Room
- Living Room with Fireplace
- Dining Room
Kitchen
- Walk-In Pantry
- Granite Countertops
Bedrooms and Bathrooms
- 5 Bedrooms | 2 Main Level Bedrooms
- All Upper Level Bedrooms
- Multi-Level Bedroom
- Walk-In Closet
Laundry
- Laundry Room
- Washer and Gas Dryer Hookup
Utilities
- Forced Air Heating and Cooling System
- Heating System Uses Natural Gas
Additional Features
- Exterior Lighting
- Urban Location
Community Details
- No Home Owners Association
Listing and Financial Details
- Security Deposit $3,950
- 12-Month Minimum Lease Term
- Available 11/13/25
- Tax Lot 38
- Tax Tract Number 20130
- Assessor Parcel Number 0303891370000
Map
Source: California Regional Multiple Listing Service (CRMLS)
MLS Number: CV25260063
APN: 0303-891-37
- 34942 S Serrano Square
- 34900 N Serrano Square
- 35054 Persimmon Ave
- 34696 Campus Way
- 11050 Bryant St Unit 78
- 11570 Bryant St
- 34440 Fawn Ridge Place
- 34492 Yale Dr
- 35246 Silver Leaf Cir
- 11870 3rd St
- 35377 Shade Tree Rd
- 35218 Fir Ave Unit 30
- 35218 Fir Ave Unit 183
- 35218 Fir Ave Unit 15
- 10776 Sunnyside Dr
- 11775 Auburn Ave
- 11610 Dodd St
- 35488 Schafer Ranch Rd
- 34988 Acacia Ave
- 11748 Douglas St
- 11750 California St
- 10966 Larkspur Way
- 11650 Calvin St
- 35110 Willow Springs Dr
- 35455 Beech Ave
- 35391 Yucaipa Blvd Unit 2
- 34759 Avenue B Ct Unit 1
- 34447 Yucaipa Blvd Unit 2
- 34447 Yucaipa Blvd Unit 48
- 35187 Avenue C
- 12301 3rd St
- 35227 Ave C
- 35227 Avenue C
- 12492 3rd St Unit Duplex Unit
- 33800 Chapman Heights Rd
- 12710 3rd St Unit 98
- 12710 3rd St Unit 10
- 12710 3rd St Unit 3
- 12951 Cascade St
- 13195 Bryant St
