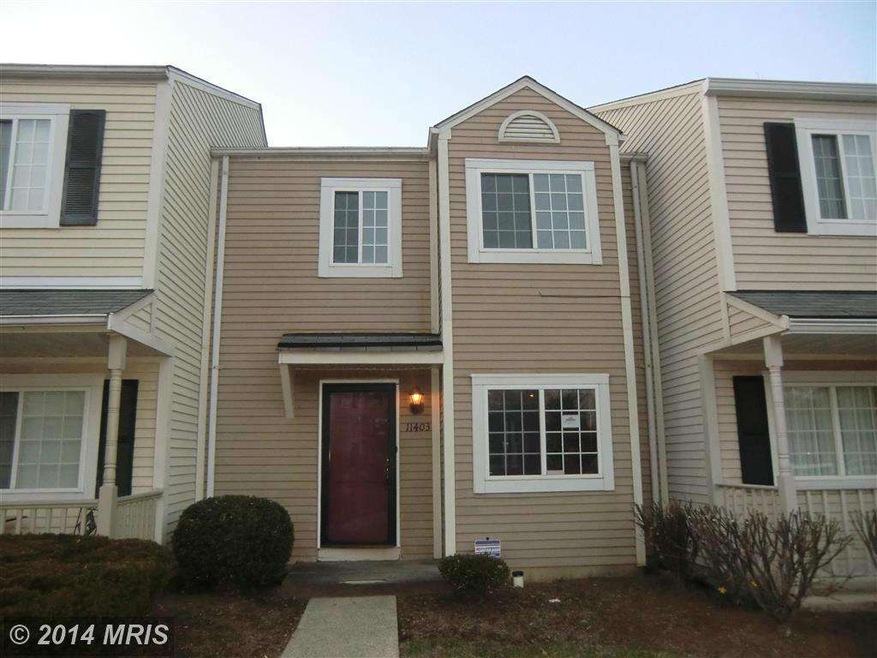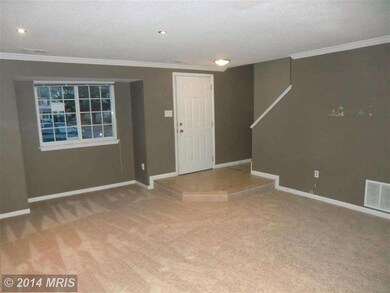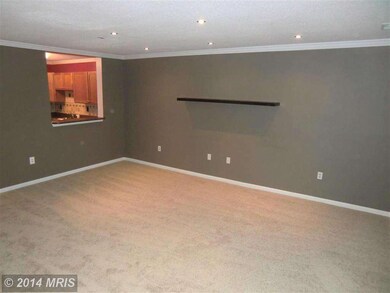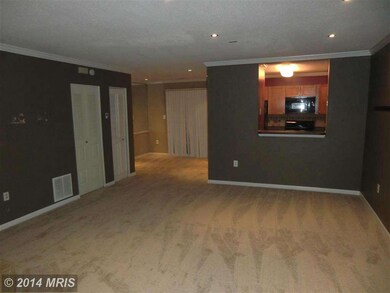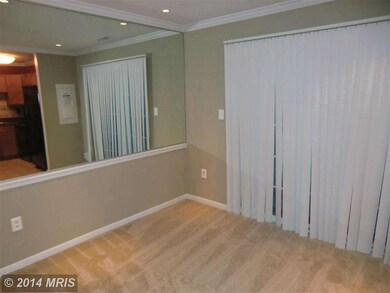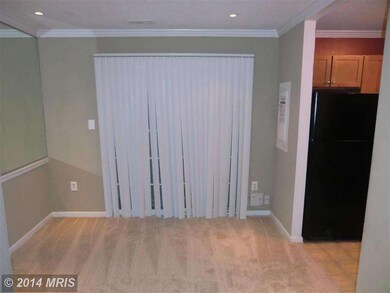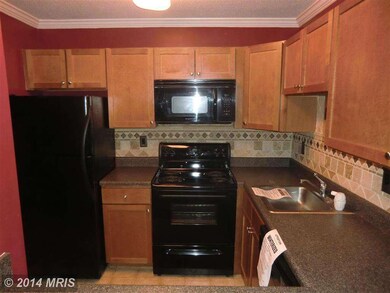
11403 Herefordshire Way Germantown, MD 20876
Highlights
- Colonial Architecture
- Central Air
- Heat Pump System
- Rocky Hill Middle School Rated A-
- Dining Area
About This Home
As of September 2017Fannie Mae HomePath property. Purchase for as little as 5% down! Property approved for HomePath Mortgage and Renovation Mortgage Financing. Convenient location! Close to all commuter routes, Milestone Shopping Center & the NEW Wegmans! FRESHLY painted & NEW carpet! Spacious living room & separate dining room. Updated kit w/ maple cabinets. Master bedroom w/ full bath. Large back yard.
Last Buyer's Agent
Carl Franceski
Long & Foster Real Estate, Inc.
Townhouse Details
Home Type
- Townhome
Est. Annual Taxes
- $1,973
Year Built
- Built in 1984
Lot Details
- 1,200 Sq Ft Lot
- Two or More Common Walls
HOA Fees
- $125 Monthly HOA Fees
Parking
- 1 Assigned Parking Space
Home Design
- Colonial Architecture
Interior Spaces
- Property has 2 Levels
- Dining Area
Bedrooms and Bathrooms
- 2 Bedrooms
- 2 Full Bathrooms
Utilities
- Central Air
- Heat Pump System
- Electric Water Heater
Community Details
- Brandermill Subdivision
Listing and Financial Details
- Tax Lot 264
- Assessor Parcel Number 160902050701
Ownership History
Purchase Details
Home Financials for this Owner
Home Financials are based on the most recent Mortgage that was taken out on this home.Purchase Details
Home Financials for this Owner
Home Financials are based on the most recent Mortgage that was taken out on this home.Purchase Details
Purchase Details
Home Financials for this Owner
Home Financials are based on the most recent Mortgage that was taken out on this home.Purchase Details
Home Financials for this Owner
Home Financials are based on the most recent Mortgage that was taken out on this home.Similar Home in the area
Home Values in the Area
Average Home Value in this Area
Purchase History
| Date | Type | Sale Price | Title Company |
|---|---|---|---|
| Deed | $211,000 | Realty Title Services Inc | |
| Deed | $200,000 | First American Title Ins Co | |
| Trustee Deed | $332,945 | None Available | |
| Deed | $296,900 | -- | |
| Deed | $296,900 | -- |
Mortgage History
| Date | Status | Loan Amount | Loan Type |
|---|---|---|---|
| Open | $207,178 | FHA | |
| Previous Owner | $200,799 | No Value Available | |
| Previous Owner | $204,300 | VA | |
| Previous Owner | $296,900 | Purchase Money Mortgage | |
| Previous Owner | $296,900 | Purchase Money Mortgage |
Property History
| Date | Event | Price | Change | Sq Ft Price |
|---|---|---|---|---|
| 09/29/2017 09/29/17 | Sold | $211,000 | -2.5% | $184 / Sq Ft |
| 09/08/2017 09/08/17 | Pending | -- | -- | -- |
| 08/31/2017 08/31/17 | For Sale | $216,500 | +8.3% | $189 / Sq Ft |
| 06/18/2014 06/18/14 | Sold | $200,000 | +3.9% | $174 / Sq Ft |
| 04/25/2014 04/25/14 | Pending | -- | -- | -- |
| 04/18/2014 04/18/14 | For Sale | $192,500 | -- | $168 / Sq Ft |
Tax History Compared to Growth
Tax History
| Year | Tax Paid | Tax Assessment Tax Assessment Total Assessment is a certain percentage of the fair market value that is determined by local assessors to be the total taxable value of land and additions on the property. | Land | Improvement |
|---|---|---|---|---|
| 2025 | $3,103 | $256,000 | -- | -- |
| 2024 | $3,103 | $238,600 | $0 | $0 |
| 2023 | $3,576 | $221,200 | $120,000 | $101,200 |
| 2022 | $2,022 | $216,267 | $0 | $0 |
| 2021 | $1,843 | $211,333 | $0 | $0 |
| 2020 | $1,843 | $206,400 | $120,000 | $86,400 |
| 2019 | $1,821 | $205,433 | $0 | $0 |
| 2018 | $1,806 | $204,467 | $0 | $0 |
| 2017 | $1,834 | $203,500 | $0 | $0 |
| 2016 | -- | $186,567 | $0 | $0 |
| 2015 | $1,467 | $169,633 | $0 | $0 |
| 2014 | $1,467 | $152,700 | $0 | $0 |
Agents Affiliated with this Home
-
C
Seller's Agent in 2017
Carl Franceski
Long & Foster
-
A
Buyer's Agent in 2017
Adalgisa Mora
Fairfax Realty Select
-

Seller's Agent in 2014
Dimitri Apostolopoulos
Winmar Advisory LLC
(301) 674-2245
3 in this area
41 Total Sales
Map
Source: Bright MLS
MLS Number: 1002946768
APN: 09-02050701
- 11423 Hawks Ridge Terrace Unit 36
- 11426 Appledowre Way
- 11417 Appledowre Way
- 7 Appledowre Ct
- 11409 Fruitwood Way
- 11402 Stoney Point Place
- 11450 Fruitwood Way
- 11400 Flowerton Place
- 11467 Appledowre Way
- 11324 Halethorpe Terrace
- 11481 Brundidge Terrace
- 20072 Appledowre Cir
- 11301 Corinthian Ct
- 20052 Appledowre Cir
- 11427 Ledbury Way
- 11304 Bent Creek Terrace
- 22 Applegrath Ct
- 14 Drumcastle Ct
- 11217 Bent Creek Terrace
- 11167 Yellow Leaf Way
