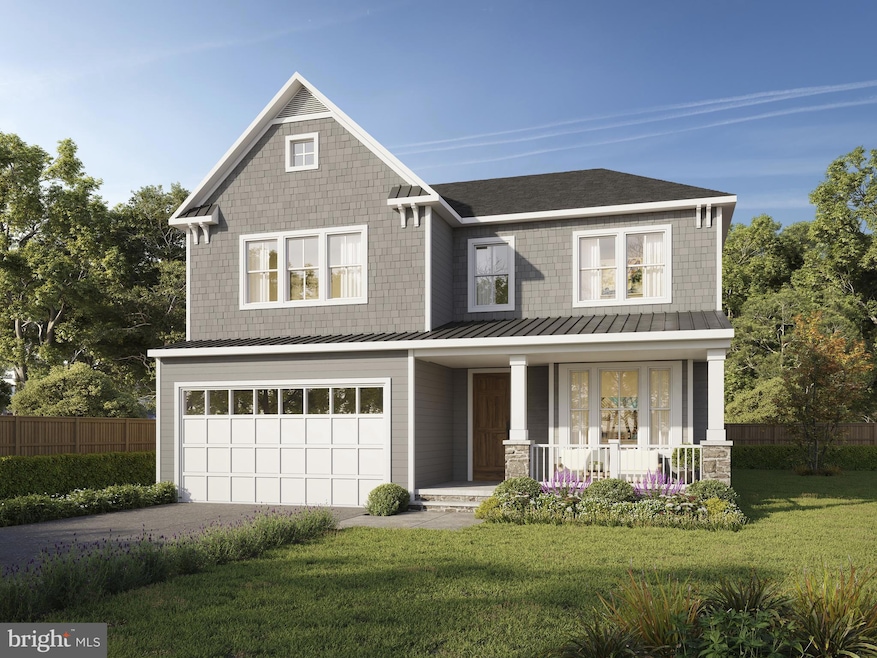11403 Mapleview Dr Silver Spring, MD 20902
North Kensington NeighborhoodEstimated payment $7,563/month
Highlights
- New Construction
- Engineered Wood Flooring
- 1 Fireplace
- Albert Einstein High School Rated A-
- Farmhouse Style Home
- Mud Room
About This Home
Welcome to 11403 Mapleview Drive. This newly constructed home is situated on nearly 1/3 of an acre and features 5 bedrooms and 4.5 baths. 11403 Mapleview is set to be completed and ready to be moved in by March 2026 and features exceptional access to Kensington, Wheaton, and Silver Spring.
With nearly 5K SF of finished area, the main level of this home will feature a mudroom, home office, sitting room, dining room, family room and a large eat in kitchen with a kitchen island. The basement will include a large living area, additional bedroom, full bath, home gym and ample storage area. The second floor will include a large primary suite, with his and hers walk in closets and a primary bath featuring a large shower and soaking tub. Additionally the 2nd floor will feature 3 generously sized bedrooms, 2 bathrooms and a second floor sitting/bonus area.
The home features a front entrance 2 car garage and rear deck for outdoor enjoyment. Buyers who close on this home prior to construction completion may have the ability to make finish selections depending on the construction progress and status of ordered materials.
Listing Agent
(240) 997-9506 david@sea-rei.com Fairfax Realty Premier License #659462 Listed on: 09/18/2025

Home Details
Home Type
- Single Family
Est. Annual Taxes
- $2,913
Year Built
- New Construction
Lot Details
- 0.29 Acre Lot
- Lot Dimensions are 66' x 194'
- Property is Fully Fenced
- Privacy Fence
- Property is in excellent condition
- Property is zoned R60
Parking
- 2 Car Attached Garage
- 4 Driveway Spaces
- Front Facing Garage
Home Design
- Farmhouse Style Home
- Slab Foundation
- Frame Construction
- Architectural Shingle Roof
- Cement Siding
- Shake Siding
- CPVC or PVC Pipes
Interior Spaces
- Property has 3 Levels
- Ceiling height of 9 feet or more
- 1 Fireplace
- Mud Room
- Laundry on upper level
Flooring
- Engineered Wood
- Ceramic Tile
Bedrooms and Bathrooms
- Soaking Tub
Finished Basement
- Connecting Stairway
- Interior Basement Entry
Schools
- Rock View Elementary School
- Newport Mill Middle School
- Albert Einstein High School
Utilities
- Central Air
- Heat Pump System
- Electric Water Heater
Community Details
- No Home Owners Association
- Hammond Woods Subdivision
Listing and Financial Details
- Tax Lot 36
- Assessor Parcel Number 161303895980
Map
Home Values in the Area
Average Home Value in this Area
Property History
| Date | Event | Price | List to Sale | Price per Sq Ft |
|---|---|---|---|---|
| 09/18/2025 09/18/25 | For Sale | $1,399,900 | -- | $279 / Sq Ft |
Source: Bright MLS
MLS Number: MDMC2197840
- 11409 Mapleview Dr
- 11310 Norris Dr
- 11605 Gail St
- 11603 Veirs Mill Rd
- 3306 Pendleton Dr
- 11757 Veirs Mill Rd
- 11814 College View Dr
- 11006 Madison St
- 11214 Midvale Rd
- 11321 College View Dr
- 11209 Midvale Rd
- 3333 University Blvd W Unit 1008
- 11406 Sherrie Ln
- 3355 University Blvd W Unit 206
- 11951 Andrew St
- 11721 King Tree St
- 11218 Upton Dr
- 3027 Medway St
- 3835 Ferrara Dr
- 3511 Decatur Ave
- 11358 Connecticut Ave
- 3904 Lantern Dr
- 3401 University Blvd W
- 3419 University Blvd W Unit 203
- 3037 Moore Ln
- 3712 Lawrence Ave
- 2711 Elnora St
- 12011 Veirs Mill Rd
- 2700 Dawson Ave
- 11814 Mentone Rd
- 3613 Dupont Ave
- 4106 Ferrara Dr
- 11515 Goodloe Rd
- 3808 Delano St
- 2425 Blueridge Ave Unit FL3-ID2512A
- 2425 Blueridge Ave Unit FL0-ID5562A
- 2425 Blueridge Ave Unit FL1-ID5299A
- 2425 Blueridge Ave Unit FL4-ID5227A
- 2425 Blueridge Ave Unit FL3-ID2478A
- 2425 Blueridge Ave Unit FL0-ID8906A



