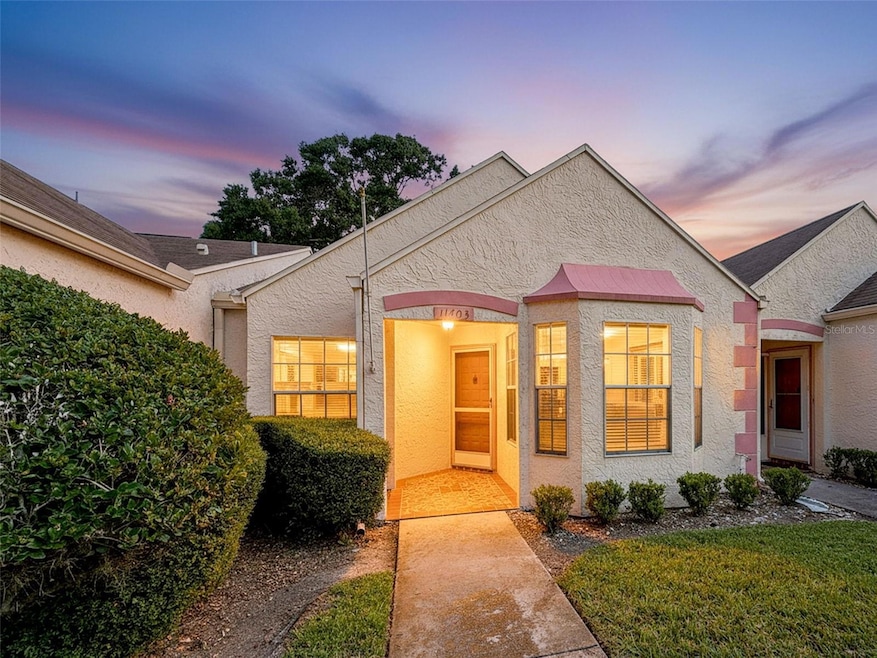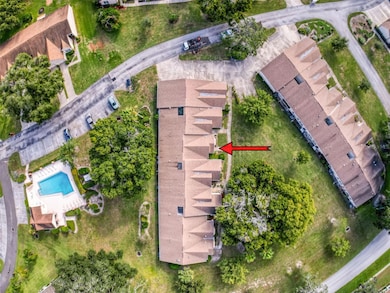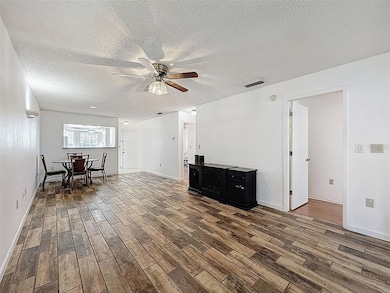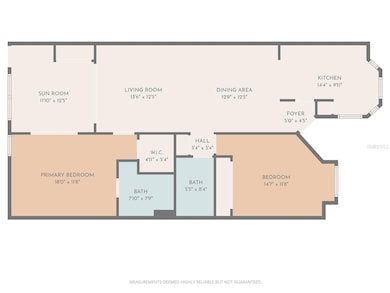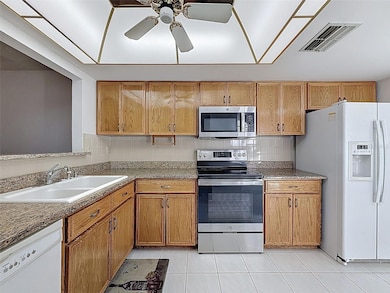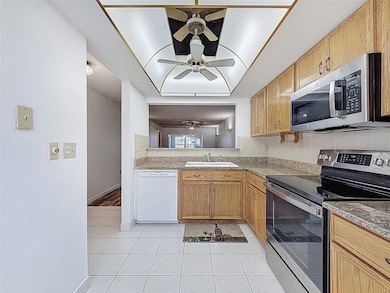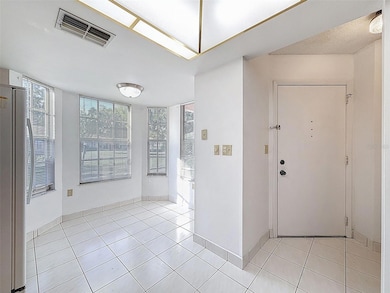11403 Versailles Ln Unit E Port Richey, FL 34668
Estimated payment $1,473/month
Highlights
- Fitness Center
- 5.66 Acre Lot
- Community Pool
- Active Adult
- Clubhouse
- Tennis Courts
About This Home
Welcome home to this beautifully maintained 2-bedroom, 2-bath, 1-car garage condo in the sought-after 55+ community of Timber Oaks! As you step inside, you’re greeted by a freshly painted interior and tile plank flooring in the living area and vinyl plant in both bedrooms, providing a clean, modern feel. The well-lit eat-in kitchen features real oak cabinets, granite countertops, a bay window, closet pantry, and convenient pull-out drawers plus a lazy Susan beneath the sink. The primary bedroom offers a walk-in closet, full bath, and sliding doors leading to the enclosed sun porch, a perfect place to relax with your morning coffee. The second bedroom features a charming bay window that adds natural light and character. Step out your back door and you’re just a few steps from the Village pool, the perfect spot to unwind and enjoy the Florida sunshine. Timber Oaks offers a vibrant lifestyle with amenities including a heated lakefront pool and spa, fitness center, card and billiard rooms, library, and courts for tennis, shuffleboard, and bocce. The HOA fee covers exterior maintenance (including roof), lawn care, pest control, trash, and basic cable. Conveniently located near shopping, dining, and Gulf beaches—just move in and start living your best Florida life!
Listing Agent
NEXTHOME LUXURY REAL ESTATE Brokerage Phone: 813-335-3046 License #3247614 Listed on: 11/03/2025

Property Details
Home Type
- Condominium
Est. Annual Taxes
- $873
Year Built
- Built in 1982
HOA Fees
Parking
- 1 Car Garage
Home Design
- Entry on the 1st floor
- Slab Foundation
- Shingle Roof
- Concrete Siding
- Block Exterior
- Stucco
Interior Spaces
- 1,171 Sq Ft Home
- 1-Story Property
- Ceiling Fan
- Combination Dining and Living Room
- Laundry closet
Kitchen
- Eat-In Kitchen
- Range
- Microwave
- Dishwasher
Flooring
- Laminate
- Tile
- Luxury Vinyl Tile
Bedrooms and Bathrooms
- 2 Bedrooms
- En-Suite Bathroom
- 2 Full Bathrooms
Utilities
- Central Air
- Heating Available
- Electric Water Heater
- High Speed Internet
- Cable TV Available
Additional Features
- Exterior Lighting
- South Facing Home
Listing and Financial Details
- Visit Down Payment Resource Website
- Legal Lot and Block 00E / 01000
- Assessor Parcel Number 16-25-11-018.A-010.00-00E.0
Community Details
Overview
- Active Adult
- Association fees include cable TV, common area taxes, escrow reserves fund, insurance, internet, maintenance structure, ground maintenance, pest control, pool, recreational facilities, sewer, trash, water
- Coastal Management Association, Phone Number (727) 859-9734
- Chateau Village Condo 01 Subdivision
- Association Owns Recreation Facilities
- The community has rules related to deed restrictions
Amenities
- Clubhouse
Recreation
- Tennis Courts
- Fitness Center
- Community Pool
Pet Policy
- Pets Allowed
- Pets up to 25 lbs
Map
Home Values in the Area
Average Home Value in this Area
Property History
| Date | Event | Price | List to Sale | Price per Sq Ft | Prior Sale |
|---|---|---|---|---|---|
| 11/03/2025 11/03/25 | For Sale | $149,000 | +35.5% | $127 / Sq Ft | |
| 01/10/2020 01/10/20 | Sold | $110,000 | 0.0% | $94 / Sq Ft | View Prior Sale |
| 11/08/2019 11/08/19 | Pending | -- | -- | -- | |
| 11/05/2019 11/05/19 | Price Changed | $110,000 | -2.2% | $94 / Sq Ft | |
| 07/06/2019 07/06/19 | Price Changed | $112,500 | -2.1% | $96 / Sq Ft | |
| 06/15/2019 06/15/19 | Price Changed | $114,900 | -2.2% | $98 / Sq Ft | |
| 05/21/2019 05/21/19 | For Sale | $117,500 | -- | $100 / Sq Ft |
Source: Stellar MLS
MLS Number: W7880404
- 8330 High Point Cir Unit 6
- 8320 High Point Cir Unit 5
- 11241 Versailles Ln
- 11516 Versailles Ln
- 11231 Dollar Lake Dr Unit 1
- 11231 Dollar Lake Dr Unit 6
- 11311 Dollar Lake Dr Unit 6
- 8330 Monaco Dr Unit 38B
- 8518 Huntsman Ln
- 11241 Dollar Lake Dr Unit 5
- 11141 Sandtrap Dr Unit 16
- 11541 Orleans Ln Unit 15A
- 11543 Orleans Ln Unit 11543
- 8130 Braddock Cir Unit 3
- 11127 Water Oak Dr
- 11134 Island Pine Dr
- 8111 Braddock Cir Unit 6
- 11310 Carriage Hill Dr Unit 4
- 8130 Merrimac Dr
- 8131 Braddock Cir Unit 1
- 8702 Wolf Den Trail
- 8351 James Joseph Way
- 11127 Peppertree Ln
- 11300 Yellowwood Ln
- 7815 Foxbloom Dr
- 8104 Juarez Dr
- 8015 San Fernando Dr
- 10605 Timber Ln
- 7705 Ilex Dr
- 12111 Meadowbrook Ln
- 7704 Birchwood Dr
- 11241 Snyder Ave
- 7914 Bracken Dr
- 7611 Ilex Dr
- 11230 Kapok Ave
- 7525 Foxbloom Dr
- 11705 Meredith Ln
- 12221 Holbrook Dr
- 8602 Lincolnshire Dr
- 10920 Jason Rd
