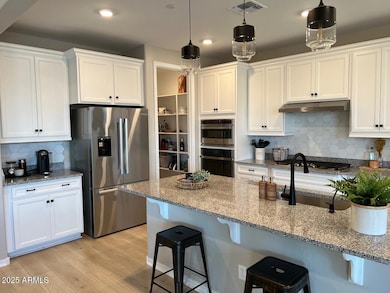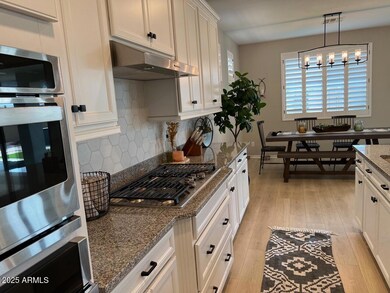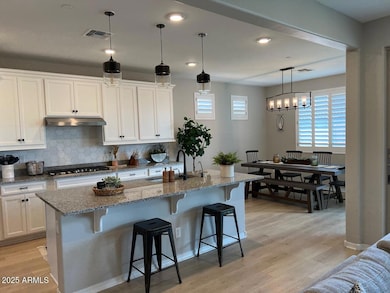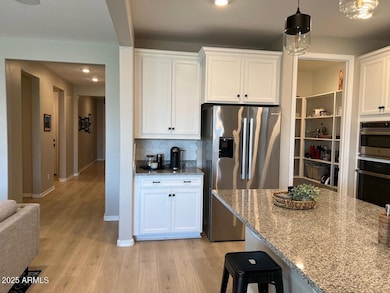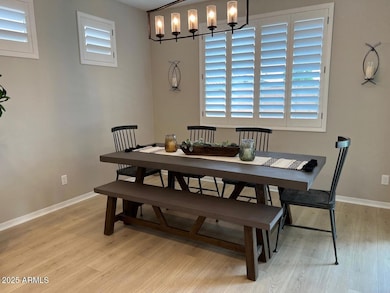
11403 W Ashby Dr Peoria, AZ 85383
Highlights
- Golf Course Community
- Granite Countertops
- Covered Patio or Porch
- Vistancia Elementary School Rated A-
- Community Pool
- Dual Vanity Sinks in Primary Bathroom
About This Home
As of June 2025Highly desired floor plan in beautiful master planned Community of Vistancia. 3 bedroom 2.5 bath. Gorgeous chiefs kitchen with gas cook top, granite counter tops and ample 42'' cabinets and huge walk in pantry. Professionally landscaped backyard with artificial turf, extended brick patio, fire pit, Bar counter top & gazebo.
Last Agent to Sell the Property
Keller Williams Realty Professional Partners License #SA546992000 Listed on: 05/18/2025

Home Details
Home Type
- Single Family
Est. Annual Taxes
- $2,809
Year Built
- Built in 2021
Lot Details
- 6,900 Sq Ft Lot
- Desert faces the front of the property
- Block Wall Fence
- Artificial Turf
- Front and Back Yard Sprinklers
- Sprinklers on Timer
HOA Fees
- $107 Monthly HOA Fees
Parking
- 2 Car Garage
Home Design
- Wood Frame Construction
- Tile Roof
- Stucco
Interior Spaces
- 1,902 Sq Ft Home
- 1-Story Property
Kitchen
- Built-In Electric Oven
- Gas Cooktop
- Built-In Microwave
- Kitchen Island
- Granite Countertops
Flooring
- Carpet
- Tile
Bedrooms and Bathrooms
- 3 Bedrooms
- Primary Bathroom is a Full Bathroom
- 2 Bathrooms
- Dual Vanity Sinks in Primary Bathroom
Outdoor Features
- Covered Patio or Porch
Schools
- Lake Pleasant Elementary
- Liberty High School
Utilities
- Central Air
- Heating System Uses Natural Gas
- Tankless Water Heater
Listing and Financial Details
- Tax Lot 85
- Assessor Parcel Number 510-10-242
Community Details
Overview
- Association fees include ground maintenance
- Ccmc Association, Phone Number (623) 215-8646
- Built by WILLIAM RYAN HOMES
- Vistancia Village D Parcels D1 D2 D3a D3b And D4 Subdivision
Recreation
- Golf Course Community
- Community Playground
- Community Pool
- Community Spa
- Bike Trail
Ownership History
Purchase Details
Home Financials for this Owner
Home Financials are based on the most recent Mortgage that was taken out on this home.Purchase Details
Similar Homes in Peoria, AZ
Home Values in the Area
Average Home Value in this Area
Purchase History
| Date | Type | Sale Price | Title Company |
|---|---|---|---|
| Warranty Deed | $439,997 | Premier Title Agency | |
| Warranty Deed | $831,400 | Premier Title Agency |
Mortgage History
| Date | Status | Loan Amount | Loan Type |
|---|---|---|---|
| Open | $417,997 | Purchase Money Mortgage |
Property History
| Date | Event | Price | Change | Sq Ft Price |
|---|---|---|---|---|
| 06/24/2025 06/24/25 | Sold | $535,000 | 0.0% | $281 / Sq Ft |
| 05/23/2025 05/23/25 | Pending | -- | -- | -- |
| 05/18/2025 05/18/25 | For Sale | $535,000 | -- | $281 / Sq Ft |
Tax History Compared to Growth
Tax History
| Year | Tax Paid | Tax Assessment Tax Assessment Total Assessment is a certain percentage of the fair market value that is determined by local assessors to be the total taxable value of land and additions on the property. | Land | Improvement |
|---|---|---|---|---|
| 2025 | $2,809 | $25,905 | -- | -- |
| 2024 | $2,836 | $24,251 | -- | -- |
| 2023 | $2,836 | $40,520 | $8,100 | $32,420 |
| 2022 | $2,433 | $33,400 | $6,680 | $26,720 |
| 2021 | $123 | $14,115 | $14,115 | $0 |
| 2020 | $121 | $1,710 | $1,710 | $0 |
| 2019 | $117 | $1,635 | $1,635 | $0 |
Agents Affiliated with this Home
-
Jennifer Sanchez

Seller's Agent in 2025
Jennifer Sanchez
Keller Williams Realty Professional Partners
(623) 910-4212
4 in this area
55 Total Sales
-
Barbara Hopkins

Buyer's Agent in 2025
Barbara Hopkins
Russ Lyon Sotheby's International Realty
(623) 237-2870
2 in this area
23 Total Sales
Map
Source: Arizona Regional Multiple Listing Service (ARMLS)
MLS Number: 6874885
APN: 510-10-242
- 11469 W Nadine Way
- 11554 W Lone Tree Trail
- 29994 N 115th Dr
- 29826 N 115th Glen
- 30401 N 115th Dr
- 11717 W Red Hawk Dr
- 11635 W Candelilla Way
- 11856 W Lone Tree Trail
- 11578 W Montansoro Ln
- 11853 W Nadine Way
- 11875 W Lone Tree Trail
- 30319 N Sage Dr
- 30319 N Sage Dr Unit 10
- 29403 N 119th Ln
- 12023 W Duane Ln
- 12057 W Ashby Dr
- 12074 W Dove Wing Way
- 12047 W Red Hawk Dr
- 12083 W Eagle Ridge Ln
- 29740 N 121st Ave

