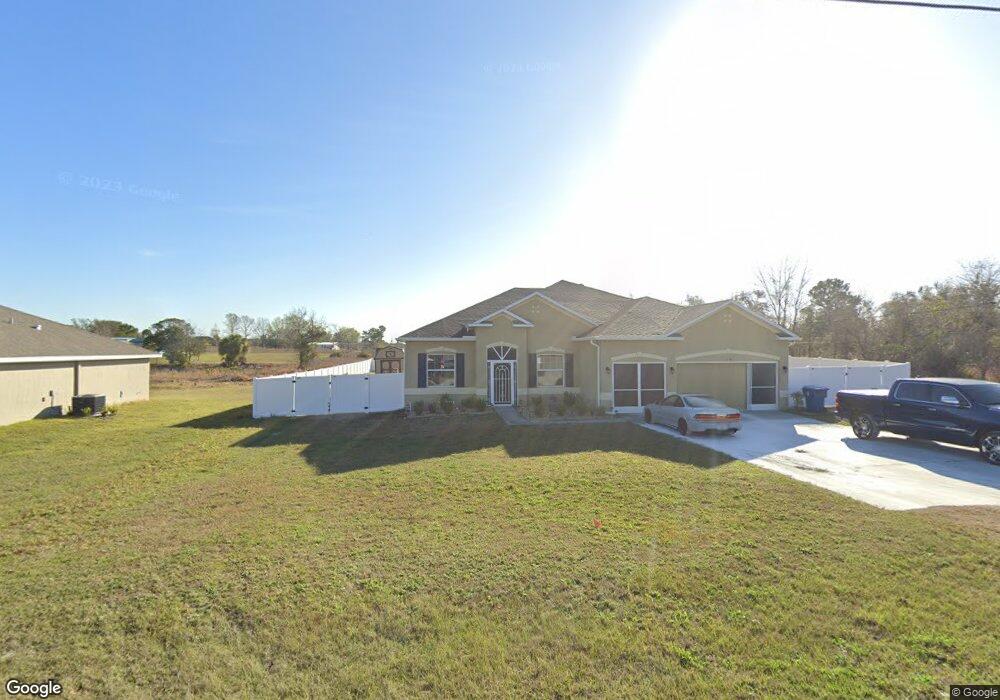11404 Fulmar Rd Weeki Wachee, FL 34614
Royal Highlands NeighborhoodEstimated Value: $563,000 - $604,000
3
Beds
3
Baths
2,425
Sq Ft
$241/Sq Ft
Est. Value
About This Home
This home is located at 11404 Fulmar Rd, Weeki Wachee, FL 34614 and is currently estimated at $584,205, approximately $240 per square foot. 11404 Fulmar Rd is a home located in Hernando County with nearby schools including Winding Waters K-8, Weeki Wachee High School, and Reach Academy.
Ownership History
Date
Name
Owned For
Owner Type
Purchase Details
Closed on
Jun 30, 2014
Sold by
Maronda Homes Inc Of Florida
Bought by
Santiago Jose L and Santiago Holmfridur
Current Estimated Value
Home Financials for this Owner
Home Financials are based on the most recent Mortgage that was taken out on this home.
Original Mortgage
$154,781
Outstanding Balance
$118,368
Interest Rate
4.5%
Mortgage Type
FHA
Estimated Equity
$465,837
Purchase Details
Closed on
Dec 16, 2004
Sold by
Balagot Melecia S
Bought by
Maronda Homes Inc Of Florida
Create a Home Valuation Report for This Property
The Home Valuation Report is an in-depth analysis detailing your home's value as well as a comparison with similar homes in the area
Home Values in the Area
Average Home Value in this Area
Purchase History
| Date | Buyer | Sale Price | Title Company |
|---|---|---|---|
| Santiago Jose L | $157,700 | Steel City Title Inc | |
| Maronda Homes Inc Of Florida | $15,000 | Kampf Title And Guaranty Cor |
Source: Public Records
Mortgage History
| Date | Status | Borrower | Loan Amount |
|---|---|---|---|
| Open | Santiago Jose L | $154,781 |
Source: Public Records
Tax History Compared to Growth
Tax History
| Year | Tax Paid | Tax Assessment Tax Assessment Total Assessment is a certain percentage of the fair market value that is determined by local assessors to be the total taxable value of land and additions on the property. | Land | Improvement |
|---|---|---|---|---|
| 2025 | $3,058 | $221,399 | -- | -- |
| 2024 | $2,525 | $215,159 | -- | -- |
| 2023 | $2,525 | $178,438 | $0 | $0 |
| 2022 | $2,435 | $173,241 | $0 | $0 |
| 2021 | $2,110 | $168,195 | $0 | $0 |
| 2020 | $2,062 | $151,602 | $0 | $0 |
| 2019 | $2,065 | $148,194 | $0 | $0 |
| 2018 | $1,625 | $145,431 | $0 | $0 |
| 2017 | $1,895 | $142,440 | $0 | $0 |
| 2016 | $1,834 | $139,510 | $0 | $0 |
| 2015 | $1,849 | $138,540 | $0 | $0 |
| 2014 | $303 | $4,278 | $0 | $0 |
Source: Public Records
Map
Nearby Homes
- 11384 Fulmar Rd
- 0 Fulmar Rd Unit 2231212
- 11321 Eskimo Curlew Rd
- 0 Nusser Ave Unit MFRW7876519
- 13098 Maycrest Ave
- 11473 Finch Rd
- 11380 Old Squaw Ave
- 11296 Fulmar Rd
- 13130 Maycrest Ave
- 11258 Eskimo Curlew Rd
- 11192 Wren Rd
- 0 Sunshine Grove Rd Unit MFRT3551250
- 11255 Old Squaw Ave
- 11089 Fulmar Rd
- 12105 Maripoe Rd
- 12156 Everglades Kite Rd
- 0 Horned Owl Unit 2251230
- 0 Papercraft
- 13154 Flaccus Ct
- 11497 Marvelwood Rd
- 11414 Fulmar Rd
- 11392 Fulmar Rd
- 11420 Fulmar Rd
- 13132 Johnathan Dr
- 13131 Johnathan Dr
- 11428 Fulmar Rd
- 13199 Osprey Ave
- 11419 Fulmar Rd
- 11428 Fulmar Ave
- 11376 Fulmar Rd
- 13122 Johnathan Dr
- 11411 Eskimo Curlew Rd
- 13195 Osprey Ave
- 13123 Johnathan Dr
- 13125 Osprey Ave
- 11439 Fulmar Rd
- 13112 Johnathan Dr
- 11362 Fulmar Rd
- 13207 Osprey Ave
- 13113 Johnathan Dr
